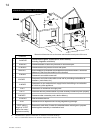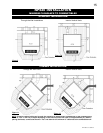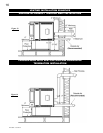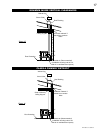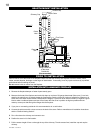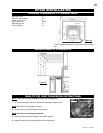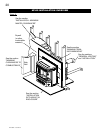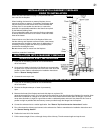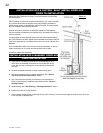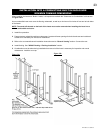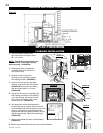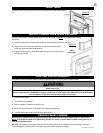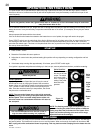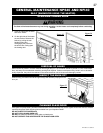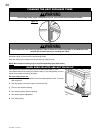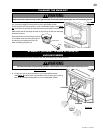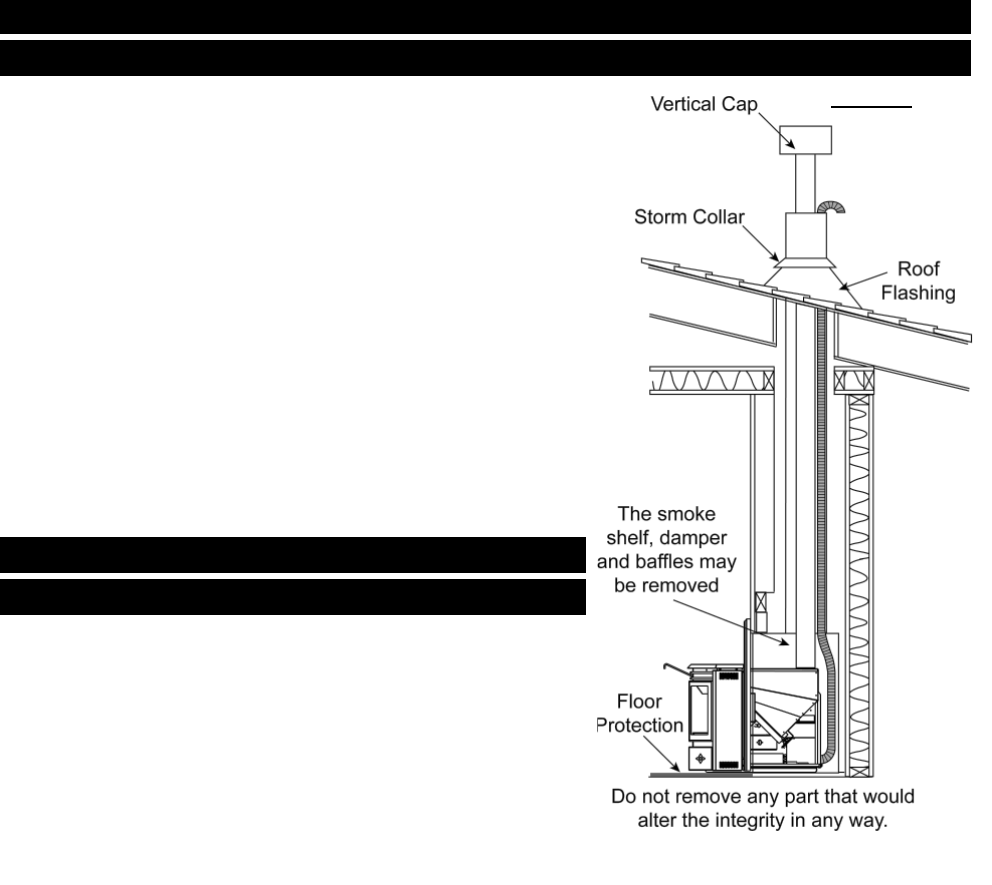
W415-0616 / C / 06.04.08
22
INSTALLATION INTO A FACTORY BUILT (METAL) FIREPLACE
Figure 23
Stand-offs (See Dimensions on page 7) may be removed to fi t the insert
into the fi replace.
When installing the insert into a factory built fi replace, you must not modify
any part that would alter the integrity in any way. Bolted or screwed to-
gether pieces (smoke shelf/defl ectors) may be removed, but must be able
to be re-installed if the insert was removed.
External trim pieces, which do not affect the operation of the fi replace,
may be removed provided they are available to be re-installed in event the
insert is removed.
A warning label must be attached to the back wall of the fi replace stating
that "This fi replace has been altered to accommodate a fi replace insert and
must be re-inspected by a qualifi ed person prior to re-use as a factory built
fi replace".
A non-combustible hearth must cover the fl ooring underneath, as well as
extend a minimum of six in front and to both sides of the heater.
Install fl oor protection if necessary.
PRIOR TO INSTALLATION
INSTALLATION INTO A MASONRY FIREPLACE
LINER INSTALLATION
1. If you plan on connecting outside air it is recommended to do so
at this time. As illustrated connect the air vent to the back of the
insert, fl ex the vent up through the A vent chimney and bend the
vent 180°.
2. Remove the fi replace damper or fasten it permanently open.
3. Convert the exhaust tube to a vertical application. See "Rear to
Top Vent Conversion Instructions" section.
4. Run a liner down the chimney and connect to the exhaust tube.
Refer to manufacturer's installation instructions and the "General
Venting Section".
5. Install fl ashing. See "NPI Finishing - Flashing Installation" section.
6. Position the insert in it's fi nal location.
7. Pull the excess length of liner out through the top of the chimney. Trim the excess length and cap the vent. Cover the
A vent chimney to weatherproof.



