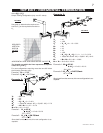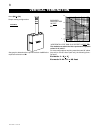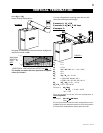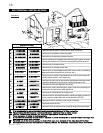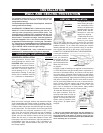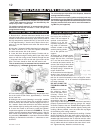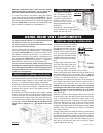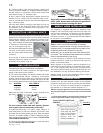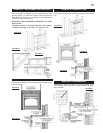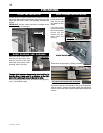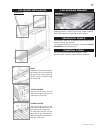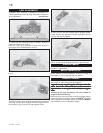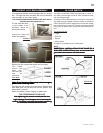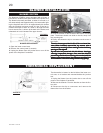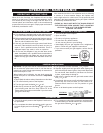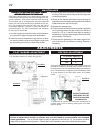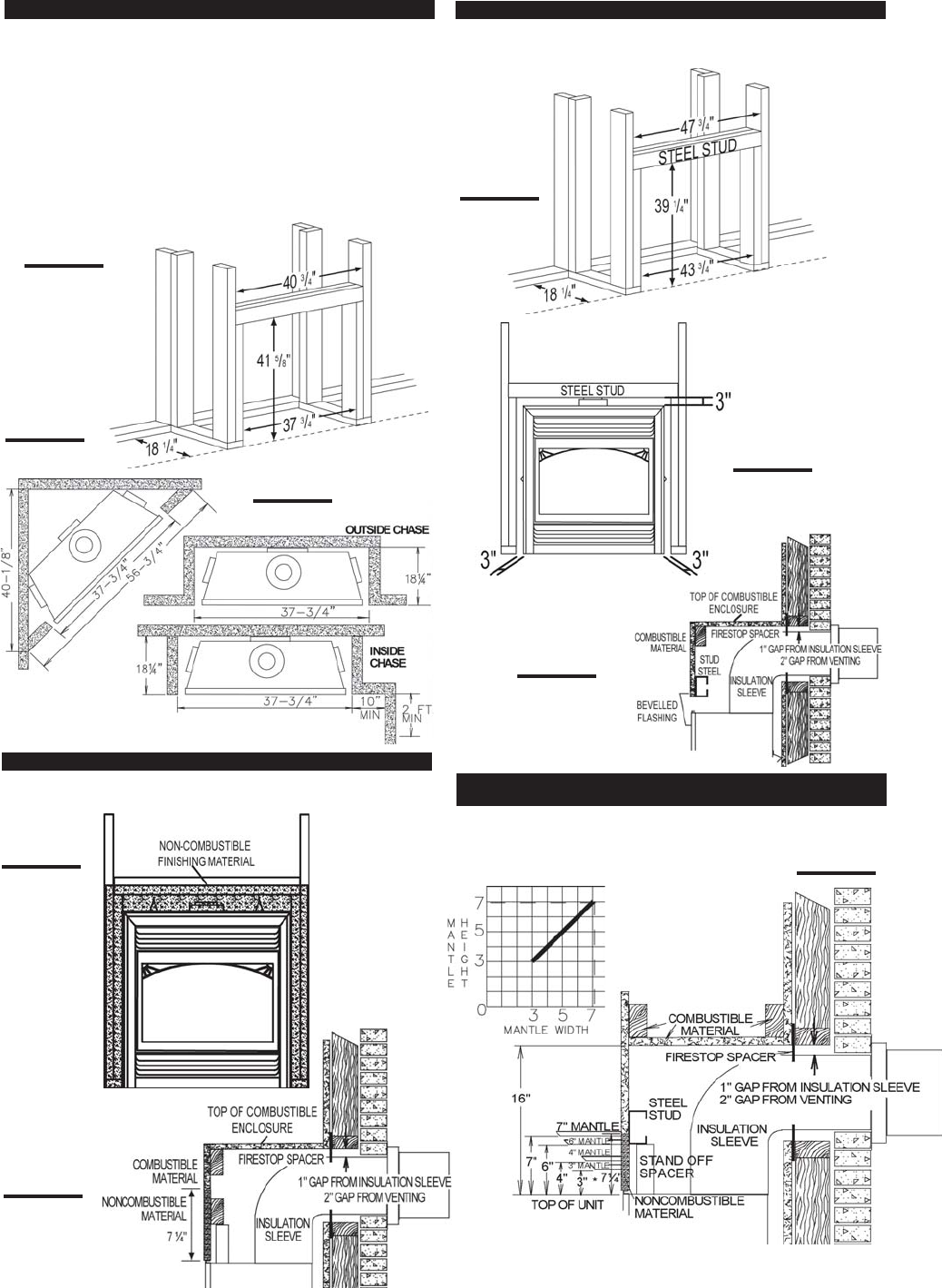
15
W415-0434 / C / 03.24.05
Combustible mantle clearance can vary according to the
mantle depth. Use the graph to help evaluate the clear-
ance needed.
FIGURE 37
MANTLE CLEARANCES
**
EXAMPLE A - NON-COMBUSTIBLE MATERIAL
It is best to frame your fireplace after it is positioned and
the vent system is installed. Use 2x4's and frame to local
building codes. To install the fireplace face flush with the
finished wall, position the framework to accomodate the
thickness of the finished wall.
MAINTAIN THESE MINIMUM CLEARANCES TO COM-
BUSTIBLES:
Fireplace framing - 0" to stand-offs (top, rear & sides)
Fireplace finishing - 3" to sides, 7¼" to top of unit
FIGURE 29
FIGURE 30
EXAMPLE B - BEVELLED TRIM
The non-combustible finishing material may be eliminated
if the intent is to finish the unit with the optional 6" bevelled
trim.
FIGURE 28
FIGURE 36
FIGURE 35
FIGURE 34
FLUSH FINISH
To install the fireplace face flush with the finished wall,
position the framework to accomodate the thickness of the
finished wall.
FIGURE 31
FIGURE 32



