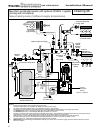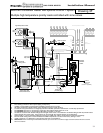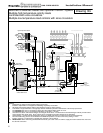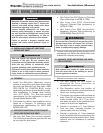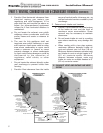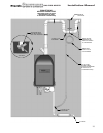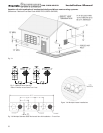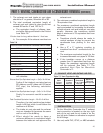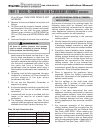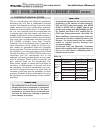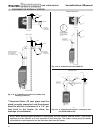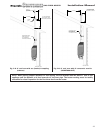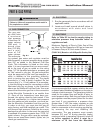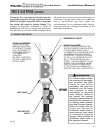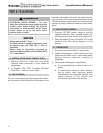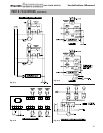
41
GAS-FIRED HEATER Installation Manual
PART 7: VENTING, COMBUSTION AIR & CONDENSATE REMOVAL
(CONTINUED)
40 or 80 pipe. FOAM CORE PIPING IS NOT
APPROVED.
3. Remove all burrs and debris from joints and
fittings.
4. All joints must be properly cleaned, primed,
and cemented. Use only cement and primer
approved for use with the pipe material.
Cement must conform to ASTM D2564 for
PVC or CPVC pipe and ASTM D2235 for ABS
pipe.
5. Horizontal lengths of exhaust vent must slope
back towards the heater not less than ¼" per
foot to allow condensate to drain from the
vent pipe. If the exhaust pipe must be piped
around an obstacle that results in the creation
of a low point, condensate will collect in this
low point and form a blockage. This
condensate must be drained away using a
field-installed condensate drain assembly as
shown.
6. All piping must be fully supported. Use pipe
hangers at a minimum of 4 foot intervals to
prevent sagging of the pipe where
condensate may form.
7. Do not use the Munchkin Contender to
support any piping.
8. A screened straight coupling is provided with
the heater for use as an outside exhaust
termination.
9. A screened inlet air tee is provided with the
heater to be used as an outside intake
termination.
10. The following information on Table 7.8 are
optional intake air/exhaust vent terminations
available from Heat Transfer Products, Inc.
G. HEATER REMOVAL FROM A COMMON
VENT SYSTEM
At the time of removal of an existing heater, the
following steps shall be followed with each
appliance remaining connected to the common
venting system placed in operation, while the
other appliances remaining connected to com-
mon venting system are not operating.
1. Seal any unused openings in the common
venting system.
2. Visually inspect the venting system for proper
size and horizontal pitch to determine if there
is blockage, leakage, corrosion or other defi-
ciencies that could cause an unsafe condition.
3. If practical, close all building doors, windows
and all doors between the space in which the
appliance remains connected to the common
venting system located and other spaces in
the building. Turn on clothes dryers and any
appliances not connected to the common
venting system. Turn on any exhaust fans,
such as range hoods and bathroom exhausts,
at maximum speed. Do not operate a summer
exhaust fan. Close all fireplace dampers.
4. Place in operation the appliance being
inspected. Follow the lighting instructions.
Adjust the thermostat so the appliance will
operate continuously.
5. Test for spillage at the draft hood relief
opening after 5 minutes of main burner
operation. Use the flame of a match or candle
or smoke from a cigarette.
6. After it has been determined that each
appliance remaining connected to common
venting system properly vents when tested
as outlined, return doors, windows, exhaust
fans, fireplace dampers and any other gas
burning appliance to their previous condition
of use.
7. Any improper operation of the common
venting system should be corrected so the
installation conforms with the National Fuel
Gas Code, ANSI Z223.1. When resizing any
portion of the common venting system, the
common venting system should be resized to
approach the minimum size as determined
using the appropriate tables in Appendix G in
the National Fuel Gas Code , ANSI Z 223.1
WARNING
All joints of positive pressure vent systems
must be sealed completely to prevent leakage
of flue products into the living space.
Description Stock Code
2" PVC Concentric Vent Termination Kit KGAVT0501CVT
3" PVC Concentric Vent Termination Kit KGAVT0601CVT
2" Stainless Steel Vent Termination Kit V500
3" Stainless Steel Vent Termination Kit V1000
Table 7.8: Vent Termination Kits



