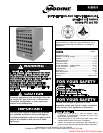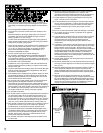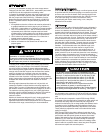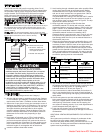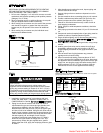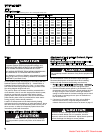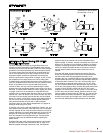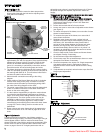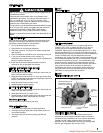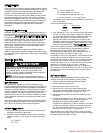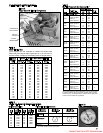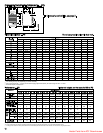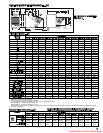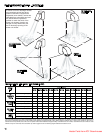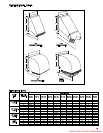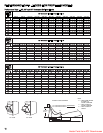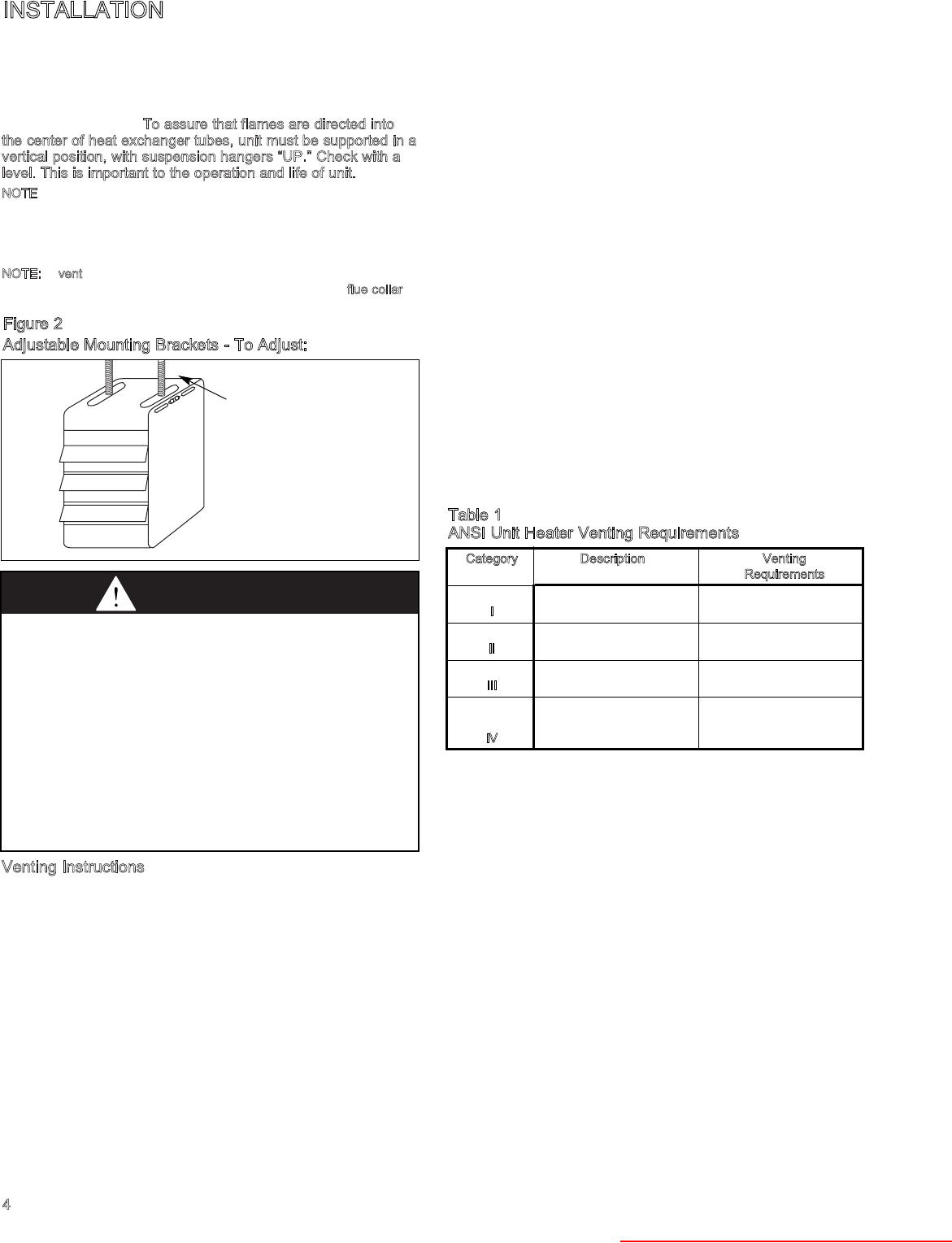
The PD 350 and PD 400 have four mounting holes. On all
blower units, except the PD 350 and PD 400, two tapped holes
are provided in the top of the unit and two holes in the blower
support bracket.The PD 350 and PD 400 have four tapped
holes in the top of the unit and two in the blower support
bracket for mounting.
T
o assure that flames are directed into
the center of heat exchanger tubes, unit must be supported in a
vertical position, with suspension hangers “UP.” Check with a
level. This is important to the operation and life of unit.
NOTE
: Pipe hanger adapter kits, are available as accessories from
Modine.The hardware allows for pipe caps to be secured into the top of
the unit heater with machine screws (machine screws are 3/8 - 16 x
1.75 UNC-2A THD).The pipe caps can then accommodate 3/4" NPT
pipe for mounting.
N
OTE:
A
vent
is the vertical passageway used to convey flue gases
from the unit or the flue collar to the outside atmosphere. A
flue collar
is
the pipe which connects the unit to a vent or chimney.
Venting Instructions
1. All units with single-stage controls are Category I.
2. All units with two-stage or modulating controls are Category
II. The installation of a Category II unit must conform to the
requirements from Table 1 in addition to those listed below.
3. Select size of vent pipe to fit vent pipe connection at rear of
appliance (see Page 12 and 13, Dimension J). Do not use a
vent pipe smaller than the vent pipe connection on the unit.
Vent pipe should be galvanized steel or other suitable
corrosion-resistant material. Follow the National Fuel Gas
Code for minimum thicknesses of vent material; minimum
thicknesses for flue collars vary depending on pipe
diameter.
4. Limit length of horizontal runs to 75% of vertical height.
Install with a minimum upward slope from unit of 1/4 inch
per foot and suspend securely from overhead structure at
points no greater than 3 feet apart. For best venting, put as
much vertical vent as close to the unit as possible. Fasten
individual lengths of vent together with at least three
corrosion-resistant sheet-metal screws.
5. Avoid venting through unheated space when possible. When
venting does pass through an unheated space, Modine
recommends the use of Type B double wall vent. If single
wall vent is used, insulate vent runs greater than 5 feet to
minimize condensation. Use insulation that is
noncombustible with a rating of not less than 350°F. Install a
tee fitting at the low point of the vent system to provide a
drip leg with a clean out cap as shown in Figure 3. The drip
leg should be cleaned annually.
6. Keep single wall vent pipe at least 6 inches from
combustible material. For double wall vent pipe, maintain
clearances listed on vent pipe (Category I and II units) (see
page 2, section 12 for allowable reductions). The minimum
distance from combustible material is based on the
combustible material surface not exceeding 160°F.
Clearance from the vent connector, vent, or top of unit may
be required to be greater than the minimum clearance if
heat damage other than fire (such as material distortion or
discoloration) may occur.
7. Where the vent passes through a combustible floor or roof,
a metal thimble 4 inches greater than the vent diameter is
necessary. If there is 6 feet or more of vent pipe in the open
space between the unit and where the vent pipe passes
through the floor or roof, the thimble need only be 2 inches
greater than the diameter of the vent pipe. If a thimble is not
used, all combustible material must be cut away to provide
the specified clearance to combustibles. Any material used
to close the opening must be noncombustible.
8. Top of vertical vent should extend at least two feet above
the highest point where it passes through a roof and at least
2 feet higher than any portion of a building within a
horizontal distance of 10 feet (see Figure 3).
9. Use a vent terminal to reduce downdrafts and moisture in
vent. A vent terminal that is very open will avoid spillage at
unit’s diverter relief opening and tripping of the blocked vent
safety switch.
10.Check vent system to see that combustion products are
being vented properly. Operate unit for several minutes and
then pass a lighted match around the edge of the diverter
relief opening. If the flame is drawn into the opening, the
vent system is drawing properly. If not, make adjustments to
provide adequate draft (see page 21).
11.A drip leg with cleanout cap is recomended for all vent
systems to reduce the opportunity of damage to unit due to
condensation.
ADDITIONAL VENTING REQUIREMENTS FOR CATEGORY II
UNITS
Vent system must provide for drainage of condensate. At the
low point of the vent system, install a tee fitting with a
connector and attach flexible tubing, minimum 3/8 inch I.D., and
run to a drain. Tee fitting and associated condensate disposal
system must be periodically cleaned.
4
INSTALLATION
CAUTION
Gas Unit Heaters must be vented – do not operate
unvented. A built-in draft hood (diverter) is provided –
additional external draft hoods (diverters) are not required
or permitted. Gas-fired heating equipment that has been
improperly vented or which experiences a blocked vent
condition may have flue gases accidentally spilled into the
heated space. See page 20 for specific information about
the blocked vent safety switch supplied on the unit.
Installation must conform with local building codes or in the
absence of local codes, with Part 7, Venting of Equipment,
of the National Fuel Gas Code, ANSI Z223.1 (NFPA 54) -
Latest Edition. In Canada installation must be in
accordance with CAN/CGA-B149.1 for natural gas units,
and CAN/CGA-B149.2 for propane units.
Category Description Venting
Requirements
Negative vent pressure Follow standard
I
Non-condensing venting requirements.
Negative vent pressure Condensate must be
II
Condensing drained.
Positive vent pressure Vent must be gastight.
III
Non-condensing
Positive vent pressure Vent must be liquid and
Condensing gastight. Condensate
I
V
must be drained.
Table 1
ANSI Unit Heater Venting Requirements
Figure 2
Adjustable Mounting Brackets - To Adjust:
1. Remove outer side panels.
2. “Set screws” - loosen and
position bracket where needed
– then tighten set screws.
3. Re-attach outer side panels.
Heater Parts from ACF Greenhouses



