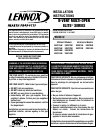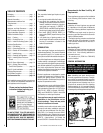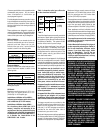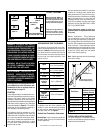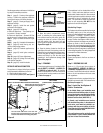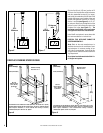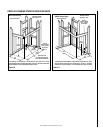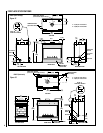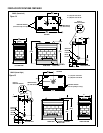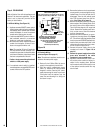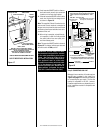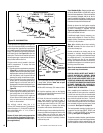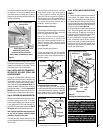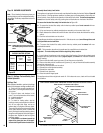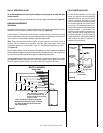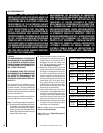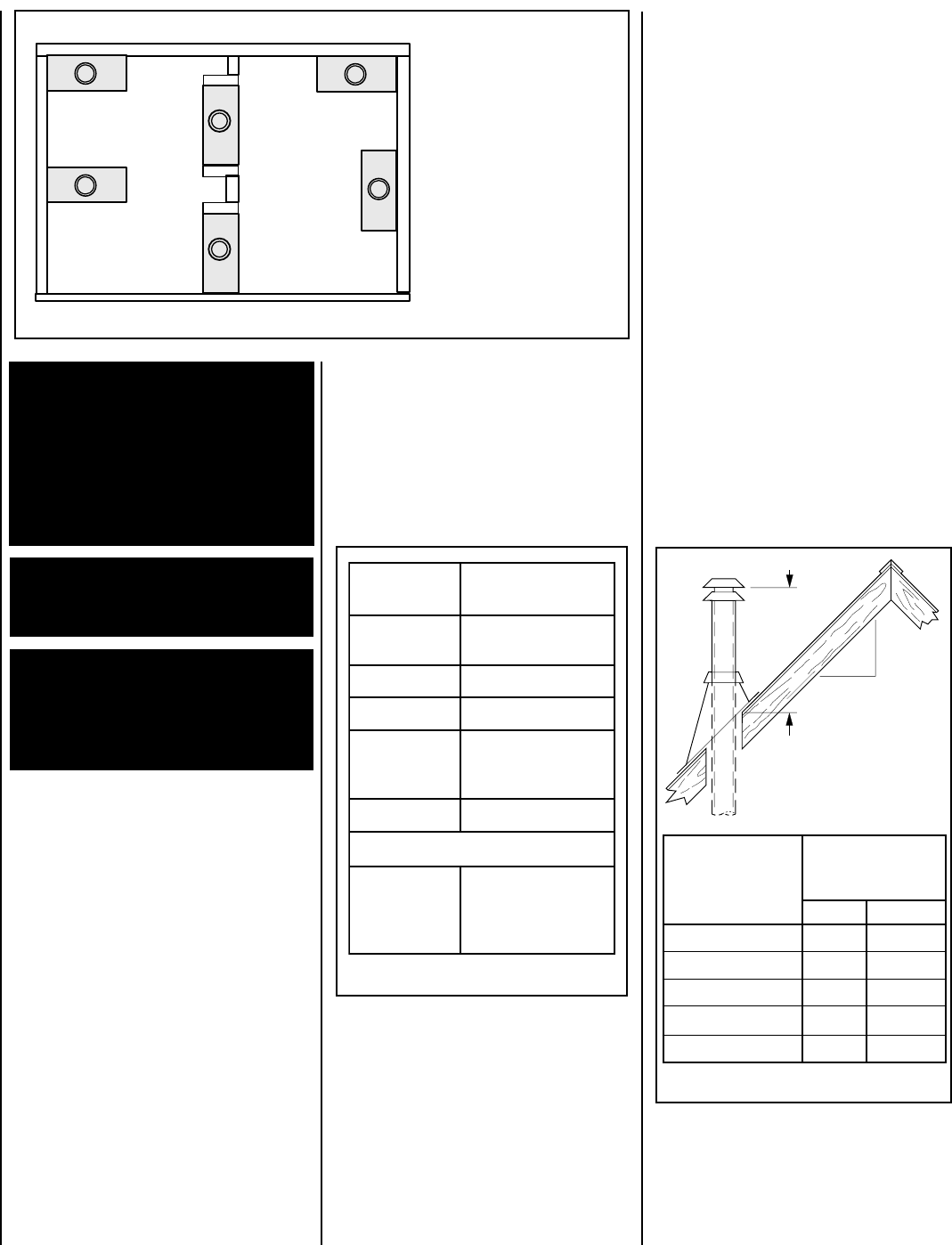
4
NOTE: DIAGRAMS & ILLUSTRATIONS NOT TO SCALE.
KCAB
)mm31(.ni2/1
srecaps)mm0(.ni0
SEDIS
)mm31(.ni2/1
srecaps)mm0(.ni0
SRECAPSPOT )mm0(.ni0
ROOLF )mm0(.ni0
mottoBmorF
ottinUfo
gnilieC
)mm6261(.ni46
TNEV )mm4.52(.ni1
SECNARAELCECIVRES
GNIWEIV
-SEDIS
KCAB,TNORF(
)EDISRO
)sretem9.0(.teeF3
TYPICAL LOCATIONS
**See-Through
(EBST-2)
Corner - Left
(EBCL-2)
Corner - Right
(EBCR-2)
Peninsula
(EBPF-2)
*When See-Through (EBST-2) is
installed with one side flush
with a wall,opposite wall must
not extend beyond either
viewing side of the fireplace.
*See-Through
(EBST-2) -
one side flush with a wall
**When See-Through (EBST-2) is
installed in the middle of a room,
do not extend side walls beyond
either viewing side of the fireplace.
Bay
(EBBAY)
Figure 3
Figure 2
APPLIANCE AND VENT CLEARANCES
LOCATION
In selecting the location, the aesthetic and func-
tional use of the appliance are primary concerns.
However, vent system routing to the outside
atmosphere and access to the fuel supply are
also important. Consideration should be given to
traffic ways, furniture, draperies, etc., due to high
surface temperatures (
Figure 2
). The location
should also be free of electrical, plumbing or
other heating/air conditioning ducting.
The appliance should be mounted on a fully
supported base extending the full width and
depth of the unit. The appliance may be located
on or near conventional construction materi-
als. However, if installed on combustible mate-
rials, such as carpeting, vinyl tile, etc., a metal
or wood barrier covering the entire bottom
surface must be used.
Table 2
Vertical Vent Termination Clearances
Gas Vent Rule – Gas vent caps are not permit-
ted within 8 feet (2.4 mm) of a vertical wall or
similar obstruction.
Flat to 6/12 1' 0" 0.3
Over 7/12 to 9/12 2' 0" 0.6
Over 10/12 to 12/12 4' 0" 1.2
Over 13/12 to 16/12 6' 0" 1.8
Over 17/12 to 21/12 8' 0" 2.4
Roof Slope
Feet Meters
Minimum Height
from Roof to Lowest
Discharge Opening
Roof Pitch is X/12
12
X
Minimum Height from Roof
to Lowest Discharge Opening
In addition, when the unit is installed in the
middle of a room, the side walls surrounding
the unit must not extend beyond the front or
rear edge of the unit. See
Figure 2
.
These appliances are equipped with an inte-
gral combustion air door and actuator arm.
Combustion air kits are optional.Install as
shown in Step 6 on page 12.
WARNING: DO NOT PLACE CLOTHING
OR OTHER FLAMMABLE MATERIALS
ON OR NEAR THIS APPLIANCE.
AVERTISSEMENT: SURVEILLER LES
ENFANTS. GARDER LES VÊTEMENTS,
LES MEUBLES, L'ESSENCE OU AUTRES
LIQUIDES À VAPEUR INFLAMMABLES À
COTE DE L'APPAREIL.
Gas vent caps that are located 8' or more from
a portion of a building which extends at an
angle greater than 45° upward from the hori-
zontal may terminate in accordance with
(Fig-
ure 3 )
, provided that in no case shall any
discharge opening on the cap be less than 2'
(610 mm) horizontally from the roof surface
(National Fuel Gas Code ANSI Z223.1 (NFPA
54) 7.6.2) (CAN/CGA B149).
These instructions should be used as a
guideline and do not supersede local codes
in any way.
Multiple Terminations – These appliances
may vent adjacent to and at the same level
with any other gas appliances (including di-
rect-vent appliances) provided that there is at
least 2 ft. (0.6m) between the proximal edges
of the vent caps. These appliances may be
vented adjacent to a chimney vent servicing a
solid fuel fireplace provided the B-vent cap is
at least 2 ft. (0.6m) away from the nearest
point of the chimney opening.
Note: Venting terminals shall not be recessed
into a wall or siding.
The appliance is approved with zero clear-
ance to combustible materials on all sides (as
detailed in
Table 2)
, with the following excep-
tion: When the unit is installed with one side
flush with a wall, the wall on the other side of
the unit must not extend beyond the front
edge of the unit.
WARNING: CHILDREN AND ADULTS
SHOULD BE ALERTED TO THE HAZARDS
OF HIGH SURFACE TEMPERATURES. USE
CAUTION AROUND THE APPLIANCE TO
AVOID BURNS OR CLOTHING IGNITION.
YOUNG CHILDREN SHOULD BE CARE-
FULLY SUPERVISED WHEN THEY ARE IN
THE SAME ROOM AS THE APPLIANCE.
TYPICAL INSTALLATION SEQUENCE
The typical sequence of installation follows,
however, each installation is unique resulting in
variations to those described.



