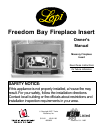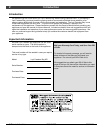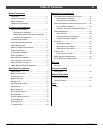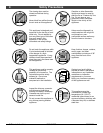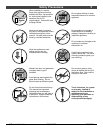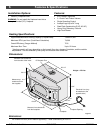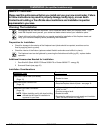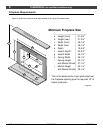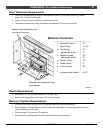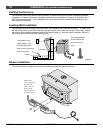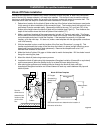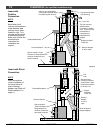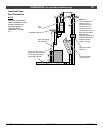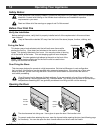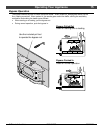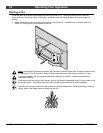
Installation (for qualified installers only) 9
© Travis Industries 100-01163 4041129
Insert Placement Requirements
• The insert must be placed so that no combustibles are within, or can swing within (e.g. drapes,
doors), 36" of the front of the insert
• Insert and hearth must be installed on a level, secure floor
• The minimum clearances, facing, and hearth requirements in Figure 3 must be met.
Side
Wall
Combustible Mantel
Combustible Top Facing
Non-Combustible
Hearth
Facing
Minimum Clearances
k
l
m
n
o
p
q
x
Sidewall to Insert
Side Facing
Top Facing
with mantel shield
Mantel to Insert
with mantel shield
Hearth (Front)
Hearth (Side)
Front of Insert
Extension onto Hearth
15"
13-1/2"
30"
17"
32"
19"
16"
8"
36"
4-3/4"
l
k
p
x
o
n
m
Measure side clearances from
the side of the insert.
Measure front clearances from
the faceplate.
q
Figure 3
Hearth Requirements
• Must extend 16" in front of the insert and 8" on both sides
• Must be non-combustible and at least .018" thick (26 gauge)
Masonry Fireplace Requirements
• Chimney must have a clay tile liner or a stainless steel liner (positive connection)
• Entire fireplace, including chimney, must be clean and undamaged. Any damage must be repaired
prior to installation of the insert
• Chimney height: 15' minimum; 33' maximum.
• Entire fireplace, including chimney, must meet local building requirements



