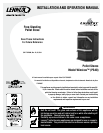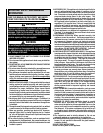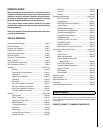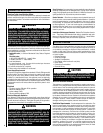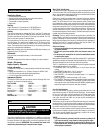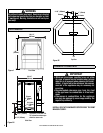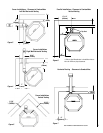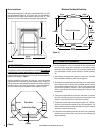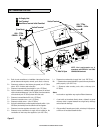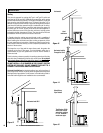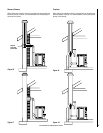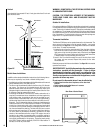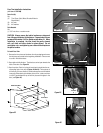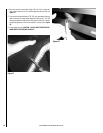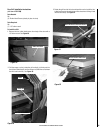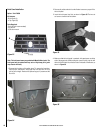
9
NOTE: DIAGRAMS & ILLUSTRATIONS ARE NOT TO SCALE.
VENT TERMINATION LOCATIONS
A = Refer to vent manufacturer's installation instructions for the re-
quired clearance above grade, veranda, porch, deck, or balcony.
B = Clearance to window or door that may be opened (min. 12”/30cm
above - 48”/1.2m below and to the side)
C = Clearance to permanently closed window *(min. 12”/30cm)
D = Vertical clearance to ventilated soffit located above the terminal
within a horizontal distance of *(min. 24”/60cm) from the centerline
of the terminal (min. 22”/55cm) check with local code.
E = Clearance to unventilated soffit *(min. 12”/30cm)
F = Clearance to outside corner *(min. 12”/30cm)
G = Clearance to inside corner *(min. 12”/30cm)
H = Not to be installed above a meter/regulator assembly within *(min.
36”/90cm) horizontally from the centerline of the regulator.
J = Clearance to service regulator vent outlet *(min. 72”/1.8m)
K = Clearance to non-mechanical air supply inlet to building or the
combustion air inlet to any other appliance *(min. 48”/1.2m)
L = Clearance to a mechanical air supply inlet *(min. 120”/3.1m)
M = **Clearance above paved sidewalk or a paved driveway located on
public property *(min. 84”/2.1m)
N = ***Clearance under veranda, porch, deck, or balcony (min.
12”/30cm)
Notes:
* Local codes or regulations may require different clearances.
** A vent shall not terminate directly above a sidewalk or paved
driveway which is located between two single family dwellings
and serves both dwellings.
*** Only permitted if veranda, porch, deck, or balcony is fully open on
a minimum of two sides beneath the floor.
Vent Terminal
Area Where Terminal Is Not Permitted
(From Eave)
Vertical Terminal
Vertical Terminal
Fixed Closed
Able To Open
A
A
B
B
B
B
C
D
E
F
G
H
J
K
L
M
N
24”
(610mm)
B
Air Supply Inlet
24”
(610mm)
Figure 11
USA - 1' Min.
CANADA - 3' Min.
USA - 1' Min.
CANADA - 3' Min.
NOTE: Vent requirements are in
accordance with NFPA 211 and CAN/
CSA-B365-M standards



