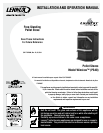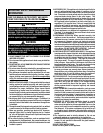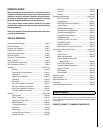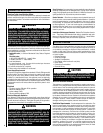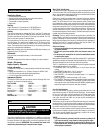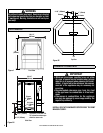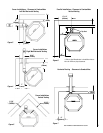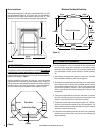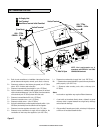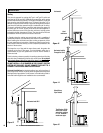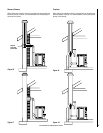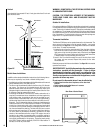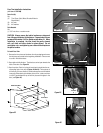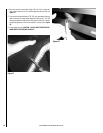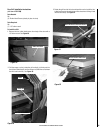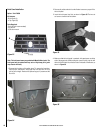
NOTE: DIAGRAMS & ILLUSTRATIONS ARE NOT TO SCALE.
7
8”
(203mm)
3” (76mm)
6-3/4”
(172mm)
7”
3”
(76mm)
(178mm)
7”
(178mm)
Corner Installations
Right Wall Horizontal Venting
Figure 4
Figure 3
Corner Installations
Vertical Venting
Parallel Installations - Clearance to Combustibles
Vertical Venting
Horizontal Venting - Clearance to Combustibles
5-7/8”
(149mm)
5-7/8”
(149mm)
17-1/4”
(423mm)
6”
(152mm)
8”
(203mm)
8”
(203mm)
3” (76mm)
Top Vent
Figure 5
Figure 6
Figure 7
Corner Installations - Clearance to Combustibles
Left Wall Horizontal Venting
* Refer to pipe Manufacturer's installation instruc-
tions for minimum pipe clearances.
3" (76mm)*



