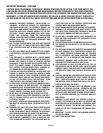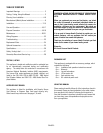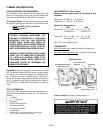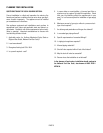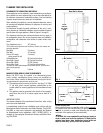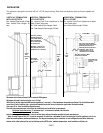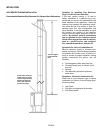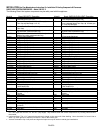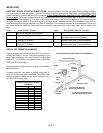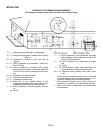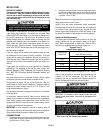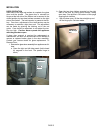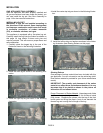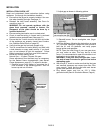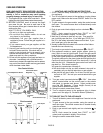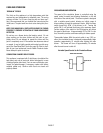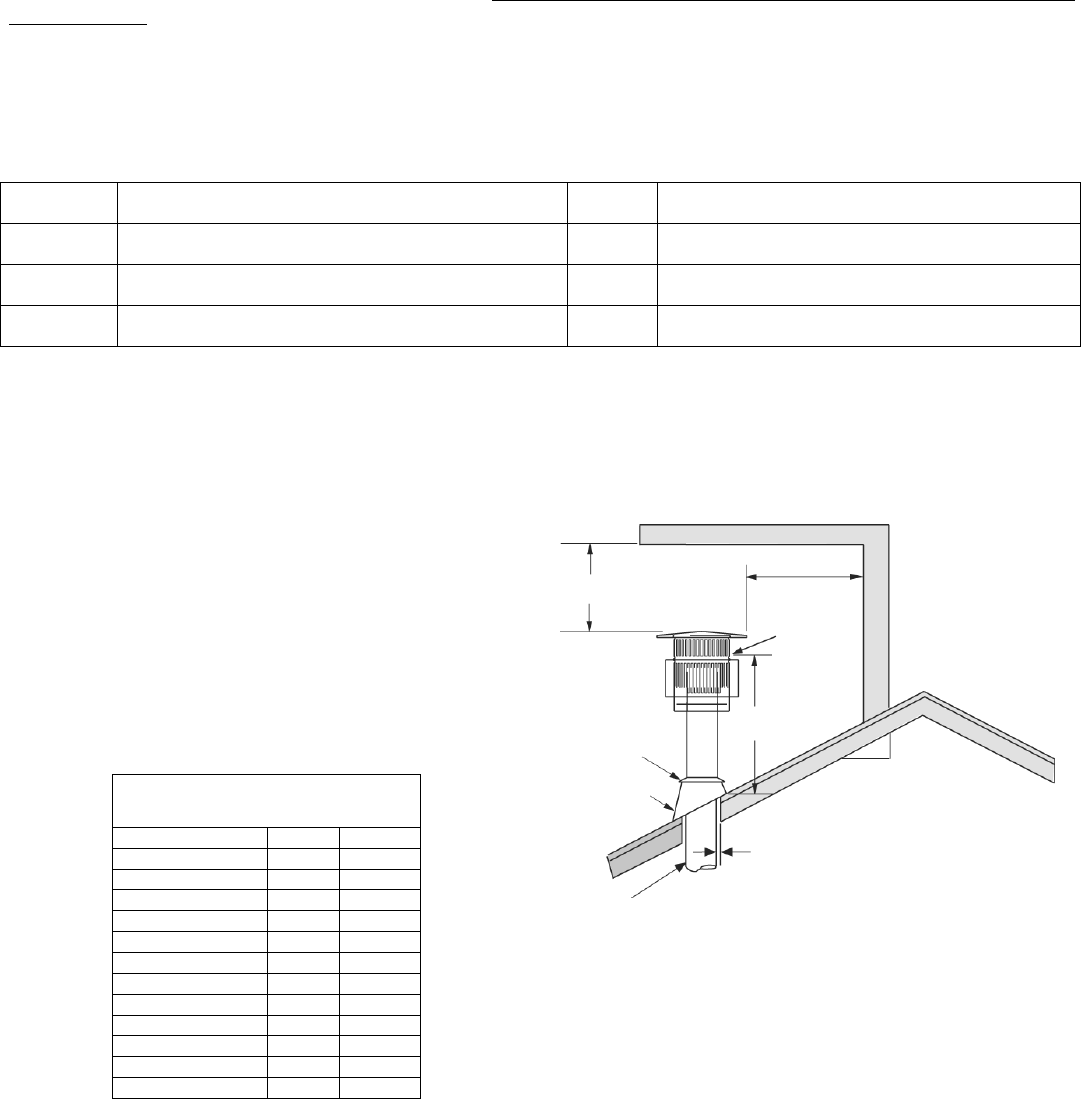
INSTALLATION
PAGE 10
DIRECT VENT RETROFIT OF EXISTING CHIMNEY SYSTEM - An existing Class-A (wood-burning) Metal Chimney or Masonry Chimney
can be converted to a direct vent system. Use one of the following chimney conversion kits listed below. Have the existing chimney
system inspected by a professional prior to the conversion. If using Simpson Dura-Vent brand liner kit, see “IMPORTANT” note at
the top of page 9. The chimney conversion should not be applied to the portion of the vent system that is in the room of the appliance.
Use only Co-Axial direct vent pipe (4” inner pipe, 6 5/8” outer pipe as listed on page 9) from the appliance to the retro-connector into
converted flue system. Adhere to all specifications shown on pages 6 and 7 regarding clearances to combustibles, vertical and hori-
zontal vent length minimums and maximums, etc. Read all instructions in this manual and provided by vent manufacturer with kit care-
fully before starting the installation. Failure to follow the instructions may create a fire or other safety hazard, and will void the war-
ranty.
Model # Brand: SECURITY / Description Model # Brand: SIMPSON DURA-VENT / Description
SV4MCK Masonry Chimney Conversion Kit –Vertical term. Cap, cap adapter,
masonry cover, black adapter (to flex), 2 gear clamps
934 Masonry Chimney Conversion Kit
SV4CCK1 Factory Built Chimney Conversion Kit – for 6” I.D., 1” insulation. 931 Factory Built Chimney Conversion Kit A – for 6” I.D.; Only compati-
ble w/specific brands – Contact Vent Manufacturer
SV4CCK2 Factory Built Chimney Conversion Kit – for 7” I.D., 1” insulation; 8” I.D.,
1” insulation; 6” I.D., 2” insulation.
932 Factory Built Chimney Conversion Kit B – for 6”, 7” & 8” I.D.; Only
compatible w/specific brands – Contact Vent Manufacturer
SV4CCK3 Factory Built Chimney Conversion Kit – for 10” I.D., 1” insulation; 7” I.D.,
2” insulation; 8” I.D., 2” insulation.
933 Factory Built Chimney Conversion Kit C – for 7” & 8” I.D.; Only
compatible w/specific brands – Contact Vent Manufacturer
VERTICAL VENT TERMINATION CLEARANCES
These instructions should be used as a guideline and do not su-
persede local codes in any way. Install vent according to local
codes, these instructions, the current National Fuel Gas Code
(ANSI-Z223.1) in the USA or the current standards of CAN/CGA-
B149.1 and -B149.2 in Canada.
Terminate multiple vent terminations according to the installation
codes listed above.
Terminate single vent caps relative to building components ac-
cording to the following chart & illustration. The vent/air intake
termination clearances above the high side of an angled roof is
as shown in the following chart:
.
Termination Heights For Vents Above Flat
or Sloped Roofs
Roof Pitch Feet Meters
Flat to 6/12 1 0.3
6/12 to 7/12 1.25 0.38
7/12 to 8/12 1.5 0.46
8/12 to 9/12 2 0.61
9/12 to 10/12 2.5 0.76
10/12 to 11/12 3.25 0.99
11/12 to 12/12 4 1.22
12/12 to 14/12 5 1.52
14/12 to 16/12 6 1.83
16/12 to 18/12 7 2.13
18/12 to 20/12 7.5 2.29
20/12 to 21/12 8 2.44
Termination Heights For Vents Above Flat or Sloped Roofs
Horizontal Overhan
g
2 Ft. Min.
2 Ft. Min.
Lowest
Discharge
Opening
V
ertical
Wall
* H
V
en
t
Termination
Storm
Collar
Flashing
1 inch (25.4 mm) Minimum
Clearance to Combustibles
Concentric
Vent Pipe
X
12
Roof Pitch is X/12
* H = Minimum height from roof to
lowest discharge opening of vent.



