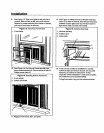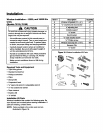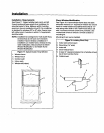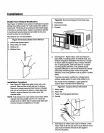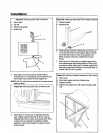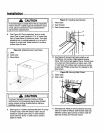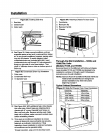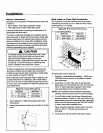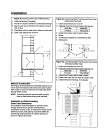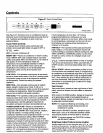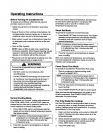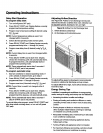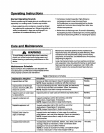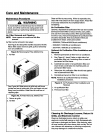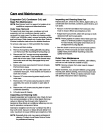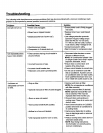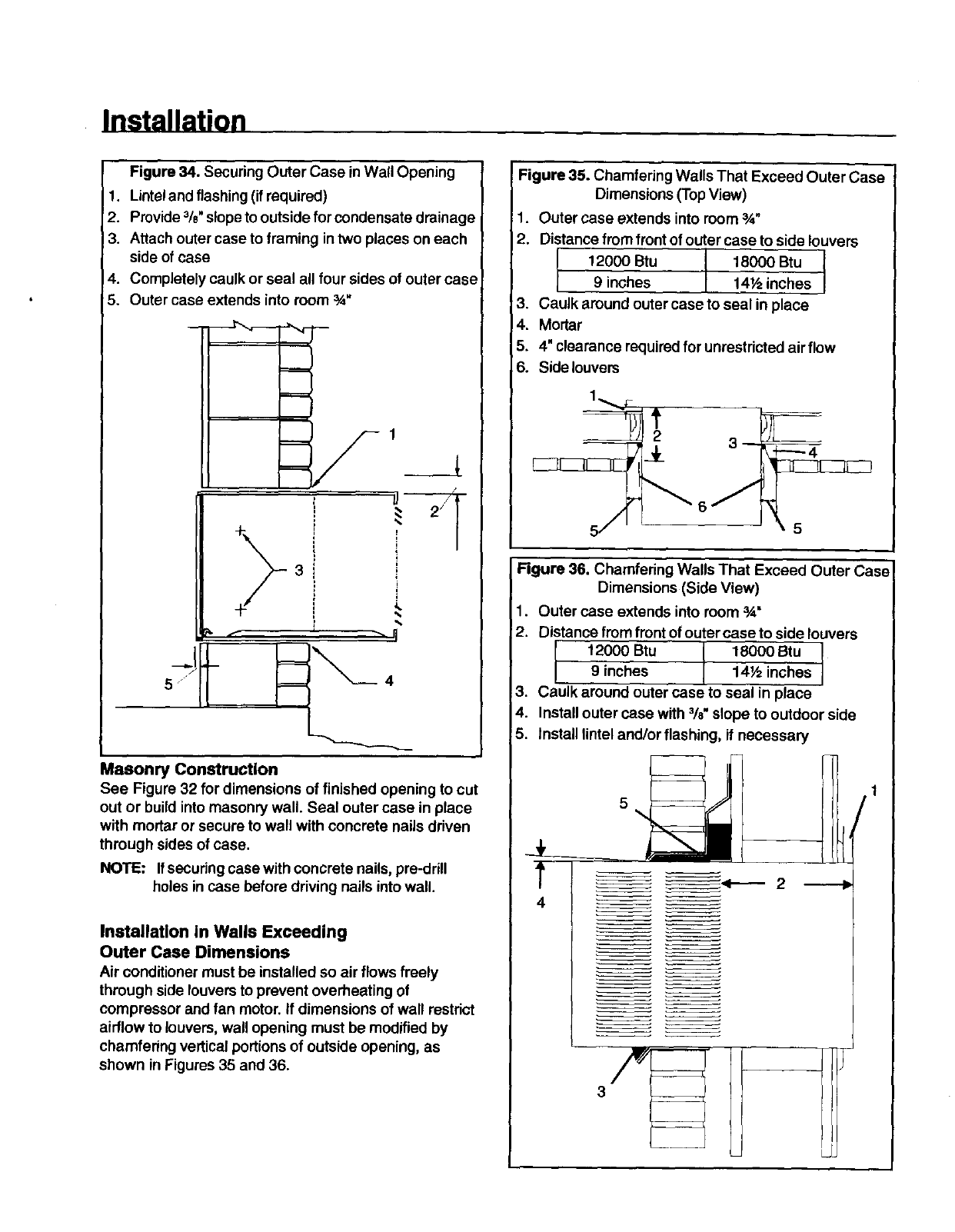
Installation
Figure 34. Secudng Outer Case inWall Opening
1. Linteland flashing (if required)
2. Provide %" slopetooutside for condensate drainage
3. Attach outer case to framing intwo places on each
side ofcase
4. Completely caulk or seal all four sides ofouter case
5. Outer case extends into room _"
5
i
%
%
Masonry Construction
See Figure 32 for dimensions of finished opening to cut
out or buildinto masonry wall. Seal outer case in place
with mortar or secure to wall with concrete nails driven
through sides ofcase.
NOTE: Ifsecudng case with concrete nails, pre-drill
holes in case before driving nails intowall.
Installation in Walls Exceeding
Outer Case Dimensions
Air conditioner must be installed so air flows freely
through side louvers to prevent overheating of
compressor and fan motor. If dimensions of wall restrict
airflow to louvers, wall opening must be modified by
chamfering verticalportions of outside opening, as
shown in Figures 35 and 36.
Figure 35. Chamfering Walls That Exceed Outer Case
Dimensions (TopView)
1. Outer case extends intoroom sA"
2. Distance from front of outercase to side louvers
f2000 Btu 18000 Btu I
I
9 inches 14Y2inches
3. Caulk around outer case to seal in place
4. Mortar
5. 4" clearance required for unrestricted air flow
6. Side louvers
Figure 36. Chamfering Walls That Exceed Outer Case
Dimensions (Side View)
1. Outer case extends into room _"
2. Distance froomfront ofouter case to side louvers
12000 Btu I 18000Btu 19 inches 14V2inches
3. Caulk around outer case to seal in place
4. Install outer case with %" slope to outdoor side
5. install lintel and/or flashing, if necessary
4
5
_<---- 2
!



