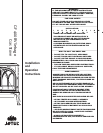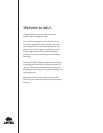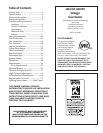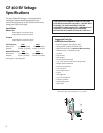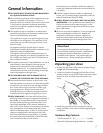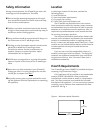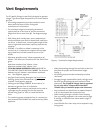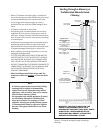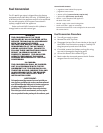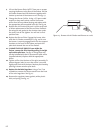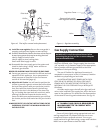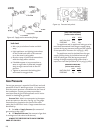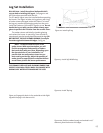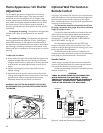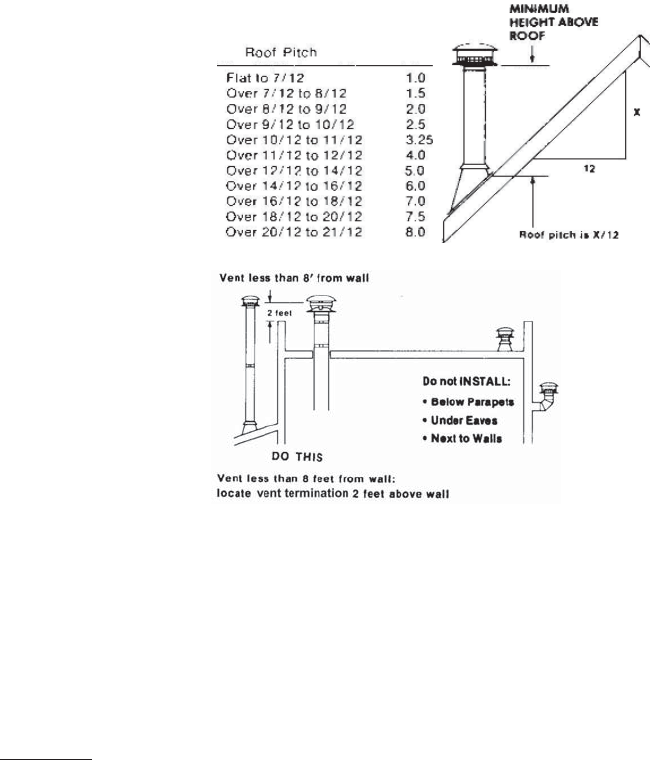
8
Vent Requirements
The GF 400 BV Sebago is specifically designed to operate
using 4” Type B vent pipe components or a Listed Flexible
gas liner.
• All venting components must be installed in accor-
dance with the terms of their listing and
manufacturer’s instructions.
• The minimum height of a vertically terminated
system shall be no less than 7', and the maximum
height shall be no more than 35'. See diagrams page
9.
• With steep roofs, nearby trees, and in predominant
windy conditions, poor draft or down draft conditions
can occur. In these cases, increasing the height of the
vent or high wind termination caps may improve the
situation.
• ELBOWS: If an offset or elbow is necessary in the
vertical rise, it is important to support the vent pipe
every three feet, to avoid excessive stress on the
offsets.
• Whenever possible use 45° elbows opposed to 90°
elbows. This offers less restrictions for the flow of flue
gases.
Maximum number of 90° elbows: three
Maximum number of 45° elbows: four
• TOTAL MAXIMUM HORIZONTAL RUN ANYWHERE IN
THE VENTING CONFIGURATION IS 4 FEET. The distance
between any 45° elbows is considered a horizontal
run. See diagrams, page 10.
• Any Type B vent passing through a roof
must have a
flashing, storm collar, thimble and a Type B cap is
required. See diagrams, page 10.
• Venting on the Sebago CANNOT be less than 4” in
diameter or greater than 4” in diameter.
•Any unused flue or masonry enclosure can be used as
a passage way for venting, but the flue must be
relined using Type B 4” vent or Listed Flexible Gas
Liner.
• The remaining space around the liner in a masonry or
zero-clearance flue CANNOT be used to vent any other
appliance.
• When terminating through the roof refer to the Gas
Vent Rule for proper vent termination height.
See fig. 5.
• NO venting may terminate horizontally or below
roof eaves.
• Passage through combustibles (walls, ceilings) must
be with Type B venting and must maintain listed
clearances. The GF 400 BV Sebago stove is approved
for use only with 4” Simpson Dura-Vent Wall
Thimble #3143 to maintain proper vent clearances.
• Any horizontal run should have an upward slope of
1/4” per foot toward the termination cap.
• When venting through a thimble into a masonry
flue, any venting exposed in the room must be Type
B venting, or a flexible liner sleeve within 24 ga. 6”
stove pipe.
• Listed Flexible Gas Liners may not be exposed in any
living space.
Figure 5. Termination Height Requirements.



