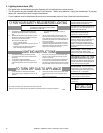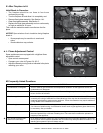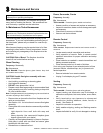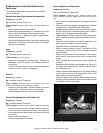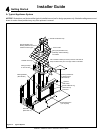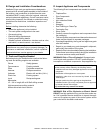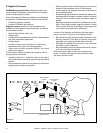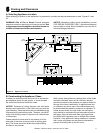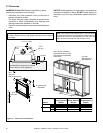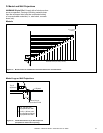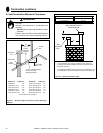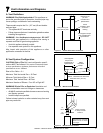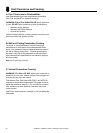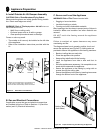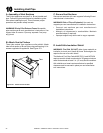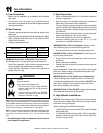
Heatilator • Caliber BV Series • 4040-262 • Rev M • 08/0918
0 in.
C
B
A
Note: All pipe clearance
specifications are per vent
manufacturer's installation
instructions.
0 (Clearance to
Standoffs)
30 in.
(762 mm)
clearance to ceiling
1/2 in. (13 mm)
1/2 in.
(13 mm)
Drywall
0 in.
Per Vent
Manufacturer’s
Specifications
Combustible flooring may be installed
next to the front of the appliance.
Combustible Object
36 in.
(914 mm)
A
Rough Opening
(Width)
B
Rough Opening
(Height)
C
Rough Opening
(Depth)
in.
42 38-3/4 23-1/2
mm
1,067 984 597
in.
48 38-3/4 23-1/2
mm
1,219 984 597
CB4236I
CB4842I
Model
Figure 5.2 Clearances to Combustibles
C. Clearances
Maintain specied air space
clearances to appliance and vent pipe:
• Insulation and other materials must be secured to
prevent accidental contact.
• The chase must be properly blocked to prevent blown
insulation or other combustibles from entering and
making contact with replace or chimney.
• Failure to maintain airspace may cause overheating and
a re.
Note: If the inside of the framed cavity is to be nished,
the framing dimensions must include the nished surface.
Example: If drywall is to be attached to the rear wall, the
depth must be measured from the drywall surface.
Note: The appliance must be raised 1 1/4 in. (32 mm) off oor so
the Harbor System can be used. Adjust framing and vent locations
accordingly.
Install appliance on hard metal or wood surfaces
extending full width and depth. install directly on
carpeting, vinyl, tile or any combustible material other than
wood.



