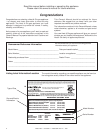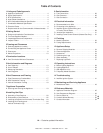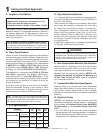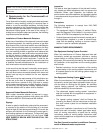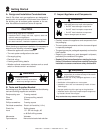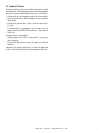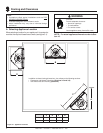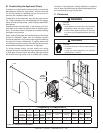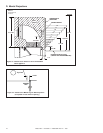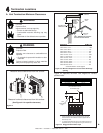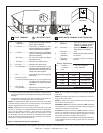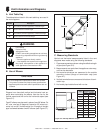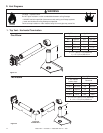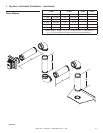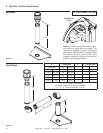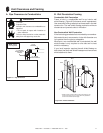
Heat & Glo • Crescent II • 2083-902 Rev. N • 7/0910
½ Inch
MANTEL
LEG
Top View
D. Mantel Projections
Figure 3.3 Clearances to mantels or other combustibles
above appliance
Figure 3.4 Clearances to Mantel Legs or Wall Projections
(Acceptable on both sides of opening.)
Note: All
measurements
in inches.
6-5/16 IN.
2-3/4 IN.
1 in.
1
2
3
4
5
6
7
8
9
10
11
12
7-3/4 IN.
27 IN.
FROM BOTTOM OF HOOD
(VISIBLE WITH DOOR REMOVED)
COMBUSTIBLE
SHEATHING
HEADER BOARD
16-1/4 IN.
AIR
SPACE
13-3/4 IN.
CEILING



