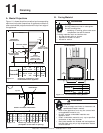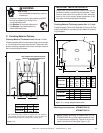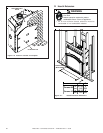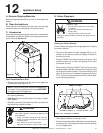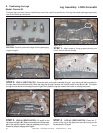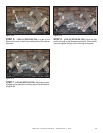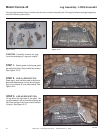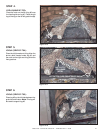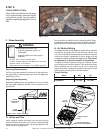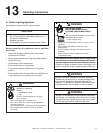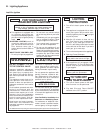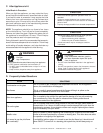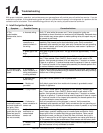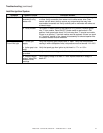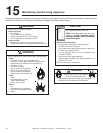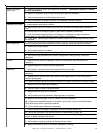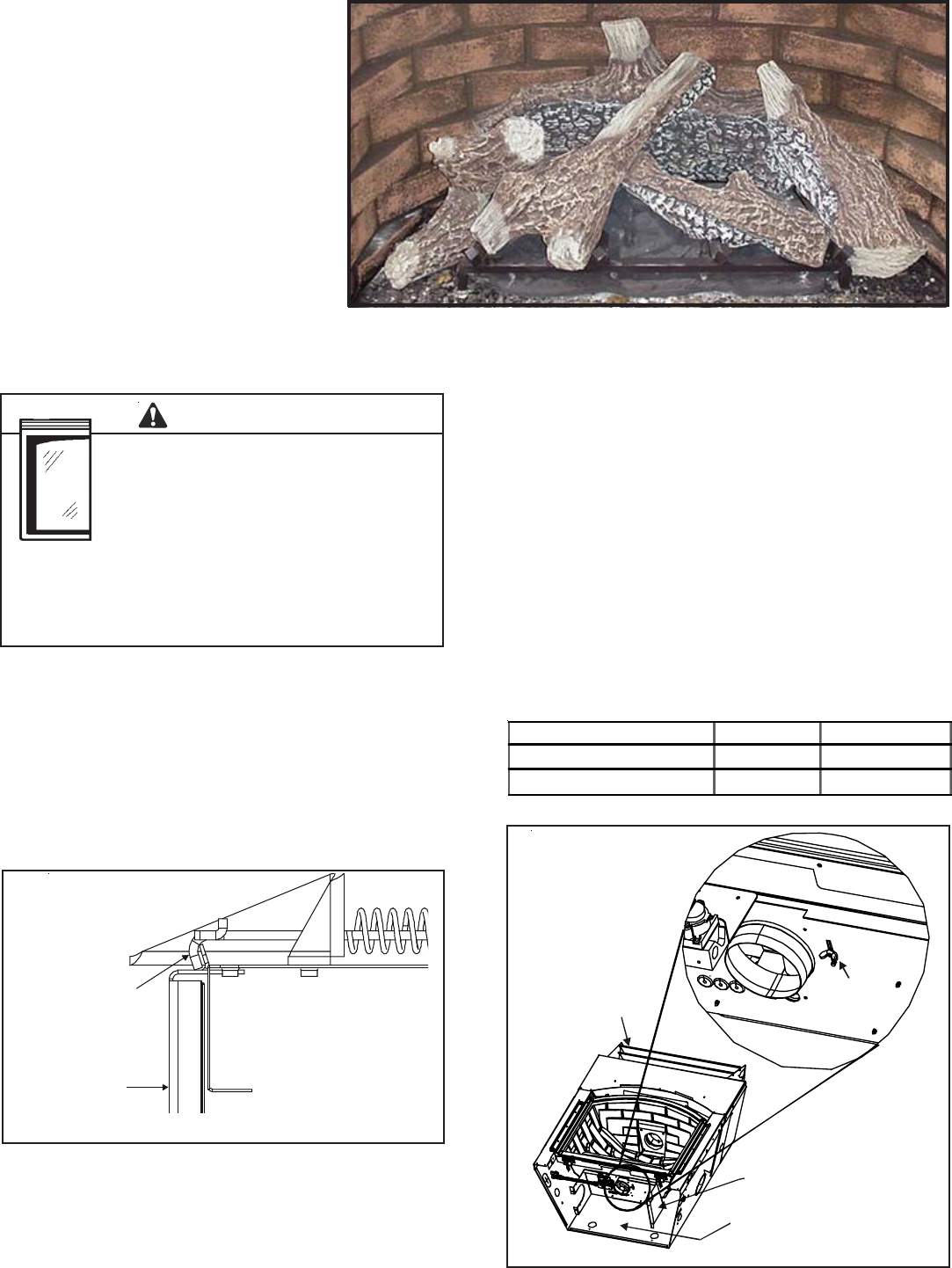
Heat & Glo • Cerona-36, Cerona-42 • 2106-900 Rev. A • 6/06
42
STEP 8.
LOG #6 (SRV2107-706):
Place notch of log #6 over the left grate
tine. Log should rest on the flat of log #5
and the flat on log #3. You may need to
reposition log #5 to get log #6 to sit in the
flats.
Figure 12.19
6
Figure 12.20 Glass Assembly
F. Glass Assembly
Removing Glass Assembly
Pull the four glass assembly latches out of the groove on
the glass frame. Remove glass door from the appliance
(see Figure 12.20).
Replacing Glass Assembly
Replace the glass door on the appliance. Pull out and latch
the four glass assembly latches into the groove on the
glass frame.
Handle glass doors with care.
• Inspect the gasket to ensure it is
undamaged.
• Inspect the glass for cracks, chips or
scratches.
WARNING
• Do NOT strike, slam or scratch glass.
• Do NOT operate appliance with glass door removed,
cracked, broken or scratched.
• Replace glass door assembly as a complete appliance.
G. Grilles and Trim
LATCHES
(BOTH BOTTOM
AND TOP)
GLASS
ASSEMBLY
Install optional marble and brass trim surround kits as
desired. Marble, brass, brick, tile, or other noncombustible
materials can be used to cover up the gap between the
sheet rock and the appliance.
H. Air Shutter Setting
This appliance has an adjustable air shutter (which controls
the primary air) factory set for the minimum vertical vent
run. If your installation has more than the minimum required
vertical vent length, adjustment of the air shutter may be
necessary to obtain optimal flame appearance. This should
be adjusted by a qualified installer at installation.
To adjust air shutter, loosen the wing nut. Close air shutter
by pushing the air shutter forward. Care should be taken
when adjusting the air shutter so as not to cause the
appliance to soot. If sooting occurs the air shutter will need
to be opened by pulling the air shutter forward.
Shutter Settings
Burner
NG LP
Cerona-36
Full Open Full Open
Cerona-42
Full Open Full Open
Figure 12.20
Do not obstruct or modify the air inlet/outlet grilles. When
overlapping on both sides, leave enough space so that the
bottom grille can be lowered and the trim door removed.
AIR SHUTTER
WING NUT
BOTTOM OF FIREPLACE
WITH BOTTOM TRAY REMOVED
FIREBOX SUPPORT
BASE
TOP OF
FIREPLACE



