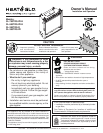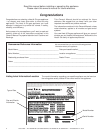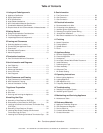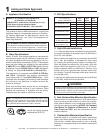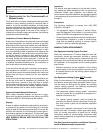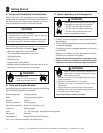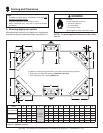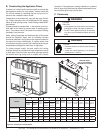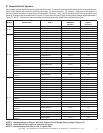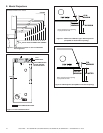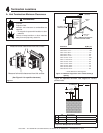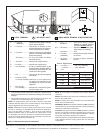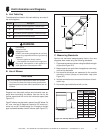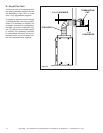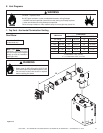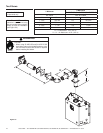Heat & Glo • SL-750TRS-IPI-E, SL-550TRS-IPI-E, SL-350TRS-D, SL-350TRS-IPI • 2120-900 Rev. D • 6/07 3
Î = Contains updated information.
Table of Contents
1 Listing and Code Approvals
A. Appliance Certifi cation . . . . . . . . . . . . . . . . . . . . . . . . . . . . 4
B. Glass Specifi cations . . . . . . . . . . . . . . . . . . . . . . . . . . . . . . 4
C. BTU Specifi cations . . . . . . . . . . . . . . . . . . . . . . . . . . . . . . . 4
D. High Altitude Installations . . . . . . . . . . . . . . . . . . . . . . . . . . 4
E. Non-Combustible Materials Specifi cation. . . . . . . . . . . . . . 4
F. Combustible Materials Specifi cation . . . . . . . . . . . . . . . . . 4
G. Requirements for the Commonwealth of Massachusetts . . 5
2 Getting Started
A. Design and Installation Considerations . . . . . . . . . . . . . . . 6
B. Tools and Supplies Needed . . . . . . . . . . . . . . . . . . . . . . . . 6
C. Inspect Appliance and Components . . . . . . . . . . . . . . . . . . 6
3 Framing and Clearances
A. Selecting Appliance Location . . . . . . . . . . . . . . . . . . . . . . . 7
B. Constructing the Appliance Chase . . . . . . . . . . . . . . . . . . . 8
C. Clearances . . . . . . . . . . . . . . . . . . . . . . . . . . . . . . . . . . . . . 8
D. Elevated Hearth Systems . . . . . . . . . . . . . . . . . . . . . . . . . . 9
E. Mantel Projections . . . . . . . . . . . . . . . . . . . . . . . . . . . . . . 10
4 Termination Locations
A. Vent Termination Minimum Clearances . . . . . . . . . . . . . . .11
5 Vent Information and Diagrams
A. Vent Table Key . . . . . . . . . . . . . . . . . . . . . . . . . . . . . . . . . 13
B. Use of Elbows . . . . . . . . . . . . . . . . . . . . . . . . . . . . . . . . . 13
C. Measuring Standards . . . . . . . . . . . . . . . . . . . . . . . . . . . . 13
D. Use of Flex Vent . . . . . . . . . . . . . . . . . . . . . . . . . . . . . . . . 14
E. Vent Diagrams . . . . . . . . . . . . . . . . . . . . . . . . . . . . . . . . . 15
6 Vent Clearances and Framing
A. Pipe Clearances to Combustibles . . . . . . . . . . . . . . . . . . 25
B. Wall Penetration Framing . . . . . . . . . . . . . . . . . . . . . . . . . 25
C. Vertical Penetration Framing . . . . . . . . . . . . . . . . . . . . . . 26
7 Appliance Preparation
A. Top Vent . . . . . . . . . . . . . . . . . . . . . . . . . . . . . . . . . . . . . . 27
B. Rear Vent . . . . . . . . . . . . . . . . . . . . . . . . . . . . . . . . . . . . . 28
C. Securing and Leveling the Appliance . . . . . . . . . . . . . . . . 29
8 Installing Vent Pipe
A. Assembly of Vent Sections (DVP Pipe) . . . . . . . . . . . . . . 30
B. Disassembly of Vent Sections (DVP Pipe) . . . . . . . . . . . . 32
C. Installing Heat Shield and Horizontal Termination Cap
(DVP Pipe) . . . . . . . . . . . . . . . . . . . . . . . . . . . . . . . . . . . . 33
D. Assembly of Vent Sections (SL pipe) . . . . . . . . . . . . . . . . 34
E. Installing Wall Shield Firestops and Horizontal
Termination Cap (SL Pipe) . . . . . . . . . . . . . . . . . . . . . . . . 35
F. Installing Roof Flashing and Vertical Termination Cap . . . 36
9 Gas Information
A. Fuel Conversions . . . . . . . . . . . . . . . . . . . . . . . . . . . . . . . 38
B. Gas Pressures . . . . . . . . . . . . . . . . . . . . . . . . . . . . . . . . . 38
C. Gas Connection . . . . . . . . . . . . . . . . . . . . . . . . . . . . . . . . 38
10 Electrical Information
A. Recommendation for Wire . . . . . . . . . . . . . . . . . . . . . . . . 40
B. Connecting to the Appliance. . . . . . . . . . . . . . . . . . . . . . . 40
C. Intellifi re Ignition System Wiring . . . . . . . . . . . . . . . . . . . . 41
D. Standing Pilot Ignition System Wiring . . . . . . . . . . . . . . . 41
E. Junction Box Installation. . . . . . . . . . . . . . . . . . . . . . . . . . 43
F. Wall Switch Installation for Fan (Optional) . . . . . . . . . . . . 43
11 Finishing
A. Mantel Projections . . . . . . . . . . . . . . . . . . . . . . . . . . . . . . 44
B. Facing Material . . . . . . . . . . . . . . . . . . . . . . . . . . . . . . . . . 45
C. Splatter Guard . . . . . . . . . . . . . . . . . . . . . . . . . . . . . . . . . 46
D. Doors . . . . . . . . . . . . . . . . . . . . . . . . . . . . . . . . . . . . . . . . 48
12 Appliance Setup
A. Remove Shipping Materials . . . . . . . . . . . . . . . . . . . . . . . 49
B. Clean the Appliance . . . . . . . . . . . . . . . . . . . . . . . . . . . . . 49
C. Accessories . . . . . . . . . . . . . . . . . . . . . . . . . . . . . . . . . . . 49
D. Lava Rock, Mineral Wool/Ember Placement . . . . . . . . . . 49
E. Install Refractory . . . . . . . . . . . . . . . . . . . . . . . . . . . . . . . 50
F. Positioning the Logs . . . . . . . . . . . . . . . . . . . . . . . . . . . . . 51
G. Glass Assembly . . . . . . . . . . . . . . . . . . . . . . . . . . . . . . . . 57
H. Grilles and Trim . . . . . . . . . . . . . . . . . . . . . . . . . . . . . . . . 57
I. Air Shutter Setting . . . . . . . . . . . . . . . . . . . . . . . . . . . . . . 57
13 Operating Instructions
A. Before Lighting Appliance. . . . . . . . . . . . . . . . . . . . . . . . . 58
B. Lighting Appliance . . . . . . . . . . . . . . . . . . . . . . . . . . . . . . 59
C. After Appliance is Lit . . . . . . . . . . . . . . . . . . . . . . . . . . . . . 61
D. Frequently Asked Questions . . . . . . . . . . . . . . . . . . . . . . 61
14 Troubleshooting
A. Standing Pilot Ignition System . . . . . . . . . . . . . . . . . . . . . 62
B. Intellifi re Ignition System . . . . . . . . . . . . . . . . . . . . . . . . . 64
15 Maintaining and Servicing Appliance
A. Maintenance Tasks . . . . . . . . . . . . . . . . . . . . . . . . . . . . . . 67
16 Reference Materials
A. Appliance Dimension Diagram . . . . . . . . . . . . . . . . . . . . . 68
B. Vent Components Diagrams . . . . . . . . . . . . . . . . . . . . . . 69
C. Service Parts List . . . . . . . . . . . . . . . . . . . . . . . . . . . . . . 76
D. Limited Lifetime Warranty . . . . . . . . . . . . . . . . . . . . . . . . . 84
E. Contact Information . . . . . . . . . . . . . . . . . . . . . . . . . . . . . 85



