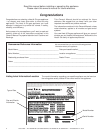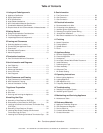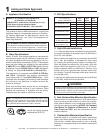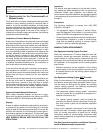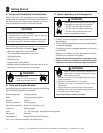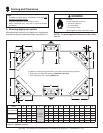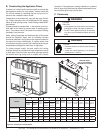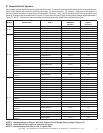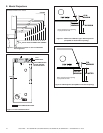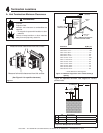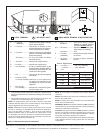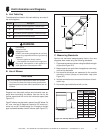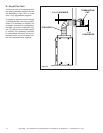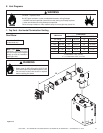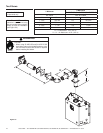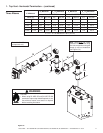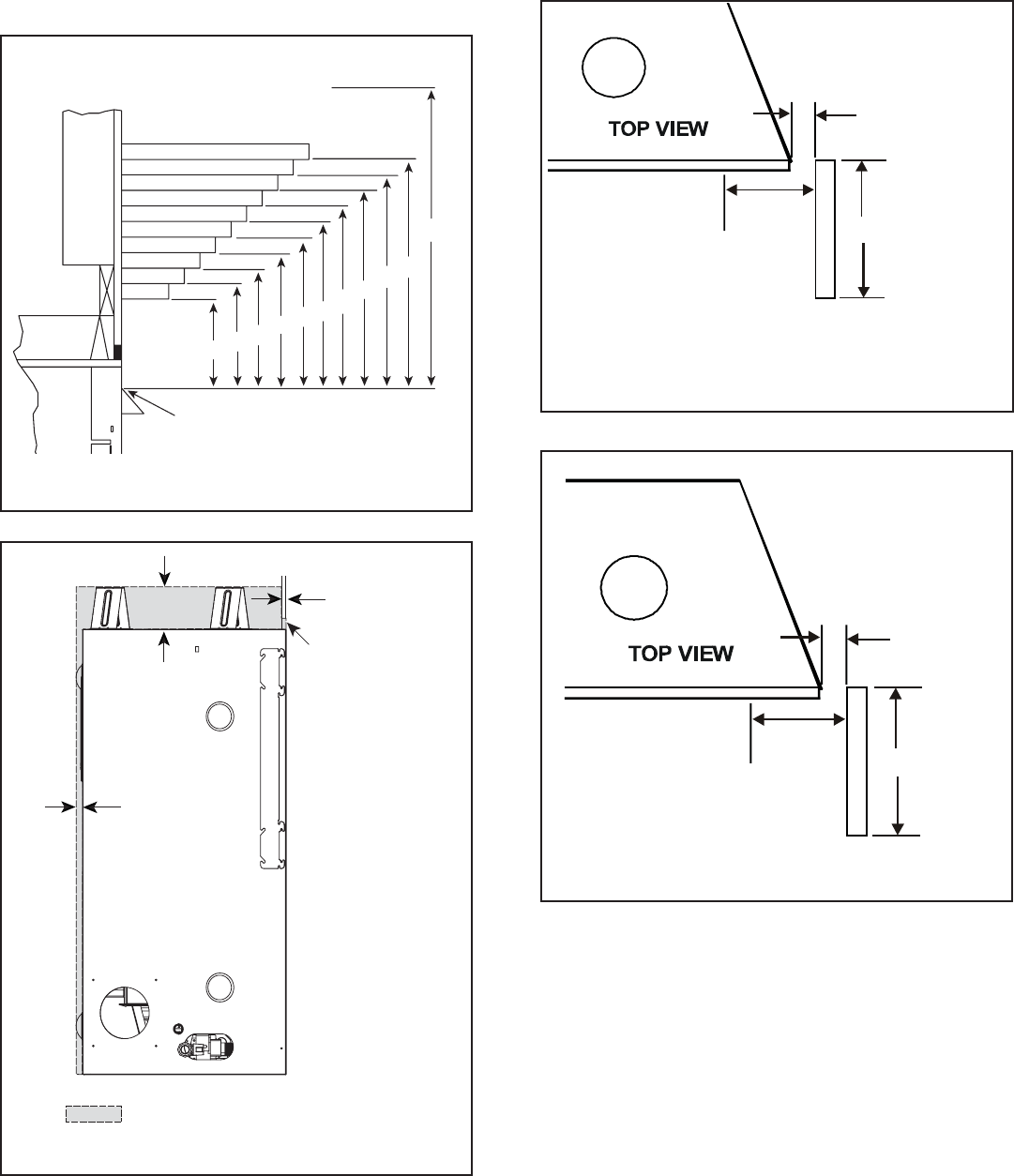
Heat & Glo • SL-750TRS-IPI-E, SL-550TRS-IPI-E, SL-350TRS-D, SL-350TRS-IPI • 2120-900 Rev. D • 6/0710
E. Mantel Projections
5
6
7
8
9
10
3
4
5
12
11
10
9
8
7
6
TOP OF HOOD OR FIREPLACE OPENING
4
12
13
11
32
CEILING
All measurements are in inches.
Figure 3.3 Clearances to mantels or other combustibles
above appliance
1/2 in.
SHEETROCK
3-1/2 in.
1/2 in.
NON-COMBUSTIBLE ZONE
NON-COMBUSTIBLE
BOARD SHIPPED
WITH APPLIANCE
Figure 3.4 Non-Combustible Zone
3 FT. MAXIMUM
2-7/8 IN.
MINIMUM
1/2 IN.
MINIMUM
Note: Clearance from opening
to perpendicular wall.
Figure 3.5 Clearances to Mantel Legs or Wall Projections
(Acceptable on both sides of opening.)
5-3/8 IN.
MINIMUM
3 IN.
MINIMUM
UNLIMITED
Note: Clearance from opening
to perpendicular wall.
Figure 3.6 Wall Projection (Acceptable on one side of opening.)



