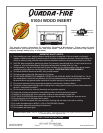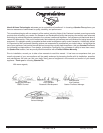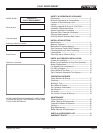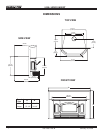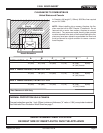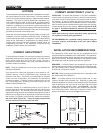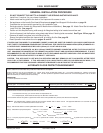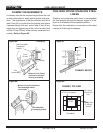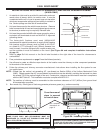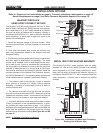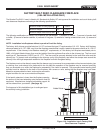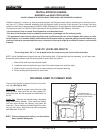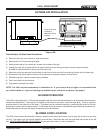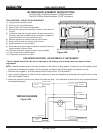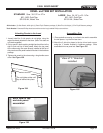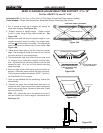
Page 5
January 30, 2004
5100-I WOOD INSERT
R
250-1960 Rev B
SERIAL NUMBER LABEL LOCATION:
ON RIGHT SIDE OF INSERT AS YOU FACE THE APPLIANCE
In Canada a full length 6” (152mm) S635 ue liner required
as per ULC S628.
NOTE: When installling into a masonry replace, the re-
place must be built to UBC Chapter 37 standards. Do not
remove brick or mortar from masonry replace to accomo-
date insert. The permanent metal warning plate provided
must be attached to the back of the replace stating the re-
place may have been altered to accomodate the insert and
must be returned to original condition for use as a conven-
tional replace.
CLEARANCES TO COMBUSTIBLES
United States and Canada
Hearth Extension
A
B
C
D
F
E
Insert
SideWall
Fascia or Trim
Mantel
A B C D E F
INSTALLATION: Masonry, Heat Circulating and *Zero Clearance
12" (305) 40" (1016) 35" (889) 7" (178) 16" (406) 8"(200)
18" (457) Canada
With 5" Mantel Deflector, Part No. 831-1520
12" (305) 29" (737) 20" (889) 7" (178) 16" (406) 8"(200)
18" (457) Canada
With 8" Mantel Deflector, Part No. 831-1530
12" (305) 23" (585) 16" (406) 7" (178) 16" (406) 8"(200)
18" (457) Canada
*Zero Clearance in USA Only.
THERMAL PROTECTION USA & CANADA
Thermal protection must be 1 inch (25mm) minimum thickness (“k” value = 0.84) or equivalent material.
See Alternate Floor Protection Work Sheet on page 7.



