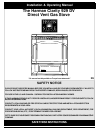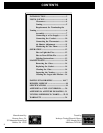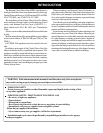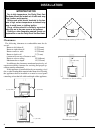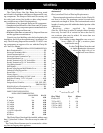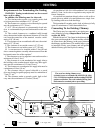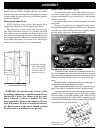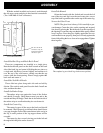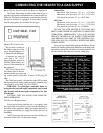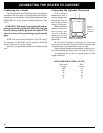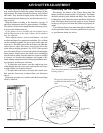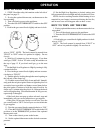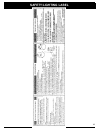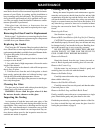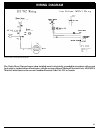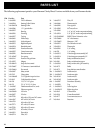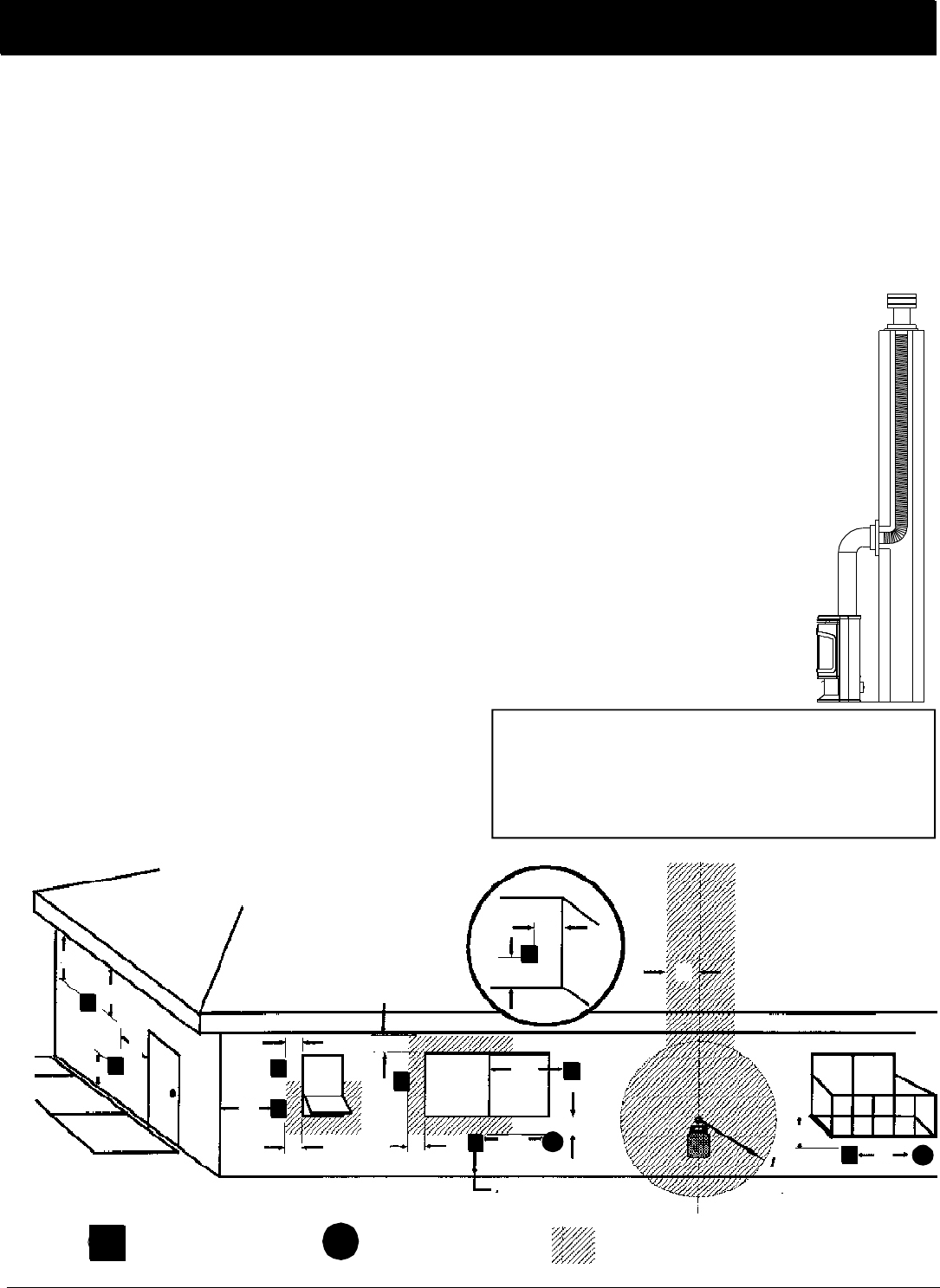
6
Requirements for Terminating the Venting
WARNING: Venting terminals must not be recessed
into a wall or siding.
In addition, the following must be observed:
A. The clearance above grade, or a veranda, porch, deck
or balcony must be a minimum of 12" (30 cm).
1
B. The clearance to a window or door that may be opened
must be a minimum of 12" (30 cm).
1
C. A 12" (30 cm) clearance to a permanently closed win-
dow is recommended to prevent condensation on the win-
dow.
D. The vertical clearance to a ventilated soffit located
above the terminal within a horizontal distance of 2 feet (60
cm) from the center-line of the terminal must be a mini-
mum of 18" (46 cm).
E. The clearance to an unventilated soffit must be a mini-
mum of 12" (30 cm).
F. The clearance to an outside corner is 9" (23 cm).
G. The clearance to an inside corner is 12" (30 cm).
H. A vent must not be installed within 3 feet (90 cm)
above a meter/regulator assembly when measured from the
horizontal center-line of the regulator.
1
I. The clearance to service regulator vent outlet must be a
minimum of 6 feet (1.8 m).
1
J. The clearance to a non-mechanical air supply inlet to
the building or the combustion air inlet to any other appli-
ance must be a minimum of 12 feet (30 cm).
1
K. The clearance to a mechanical air supply inlet must be
a minimum of 6 feet (1.8 m).
1
L. The clearance above a paved sidewalk or a paved
driveway located on public property must be a minimum of
7 feet (2.1 m).
1,2
M. The clearance under a veranda, porch, deck or bal-
cony must be a minimum of 12 inches (30 cm).
1,3
1
As specified in CAN 1 B1-149 Installation Codes (currend
edition). Note: local codes or regulations may require dif-
ferent clearances.
2
A vent shall not terminate directly above a side-walk or
paved driveway which is located between two single fam-
ily dwellings and serves both dwellings.
3
Only permitted if veranda, porch, deck, or balcony is fully
open on a minimum of 2 sides beneath the floor.
Connecting To An Existing Chimney
The Clarity may be connected to an existing ma-
sonry chimney by using a Simpson Dura-Vent con-
version kit #934.
With this kit and a 4" flex linner in the chimney the
flue gases exit through the 4" linner and the outside
air comes down the chimney in the space between
the chimney and the linner. This method allows you
to install the Clarity your chimney and still get the
added efficiency provided by direct venting.
The use of an existing chimney as an
air intake is not covered under the ANSI Z21.50-1996.
CGA 2.22-M96 test methods and the resulting ITS/WHI
product certfication: The code Authority Having Juris-
diction must be consulted prior to proceeding.
V
A
= Vent terminal = Air supply inlet
Fixed
Closed
Openable
Openable
Fixed
Closed
Inside
Corner
Detail
= Area where terminal is not permitted
D
E
B
F
B
B
B
B
B
C
J
A
G
H
K
M
A
L
V
V
V
V
V
V
V
V
V
A
A
VENTING
Evaluation notes were added to the output document. To get rid of these notes, please order your copy of ePrint IV now.



