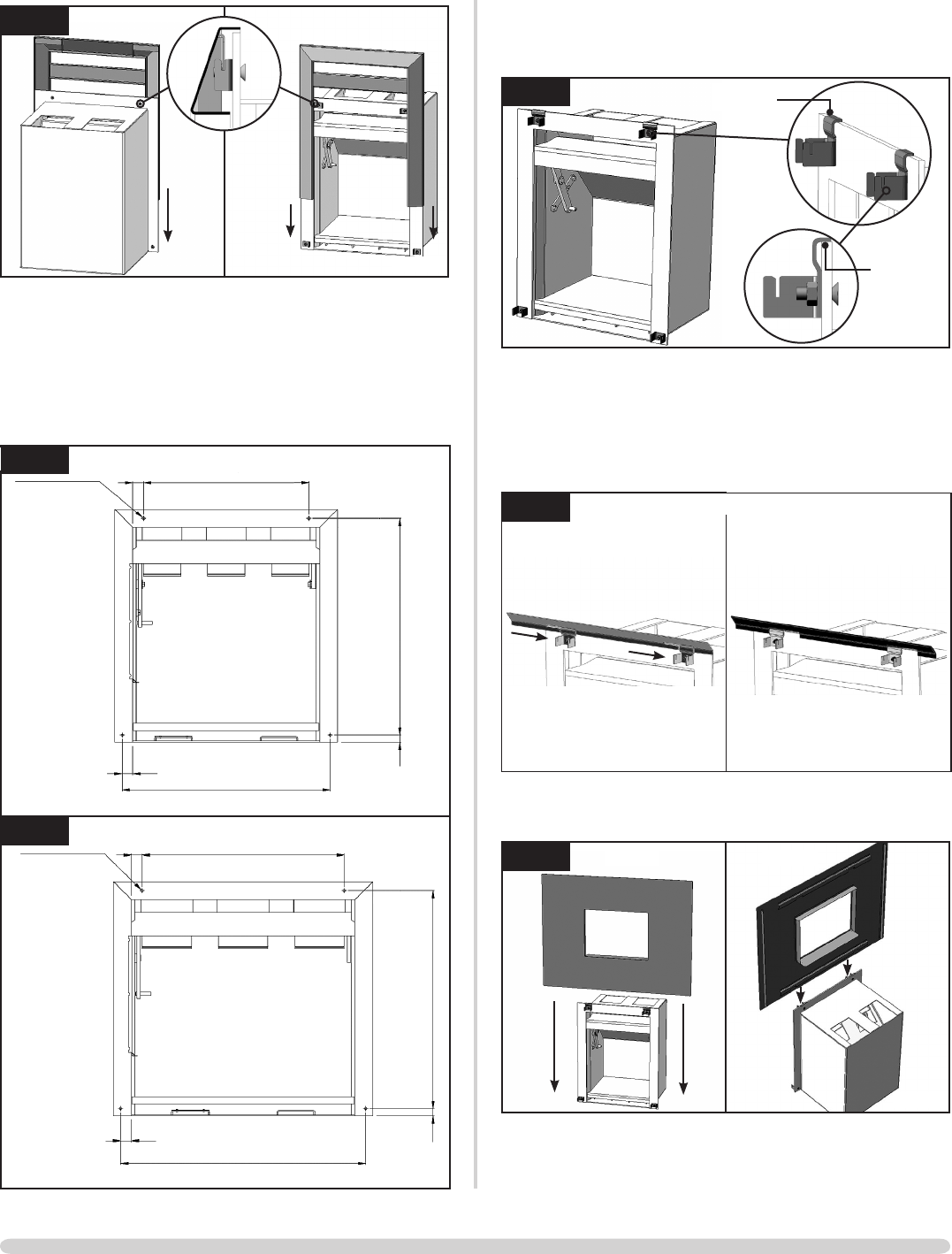
22
INSTALLATION INSTRUCTIONS
14
PR8087
3.3 Steel Square/Rectangular Frames
•Drill4Ø7.5 holes in required positions, 16" Diagram 12,
22" Diagram 15, 26" Diagram 16
A 1:1 scale drilling template is provided with the frame to
assist in correctly locating the holes.
22" Frame Drilling Template
15
464
584
30
30
Ø7,5THRO - 4 POS
20
607
All dims to be 0.5mm
+
-
26" Frame Drilling Template
16
564
684
30
30
Ø7,5THRO - 4 POS
20
607
All dims to be 0.5mm
+
-
•Attachupperandlowerbracketsonthefrontofthe
firebox flange using M6 Countersunk Screw and Nuts,
Diagram 17
17
PR80088
Upper Bracket
Return
Top Flange
The top brackets have a return that sits on the top flange,
see detail views. The bottom brackets must line up
horizontally with the upper.
•Slidetheairdeflectorinarightdirection,behindthe
Upper Frame brackets, See Diagram 18
Frame not shown for clarity
18
PR8092 - 2
PR8092 - 1
•Linetheframeupabovethebracketsandlowerinto
bracket slots locating the top first
19
PR8089
Front
Back
•Checktheframeislocatedsecurelywithall4frame
brackets in the bracket slots


















