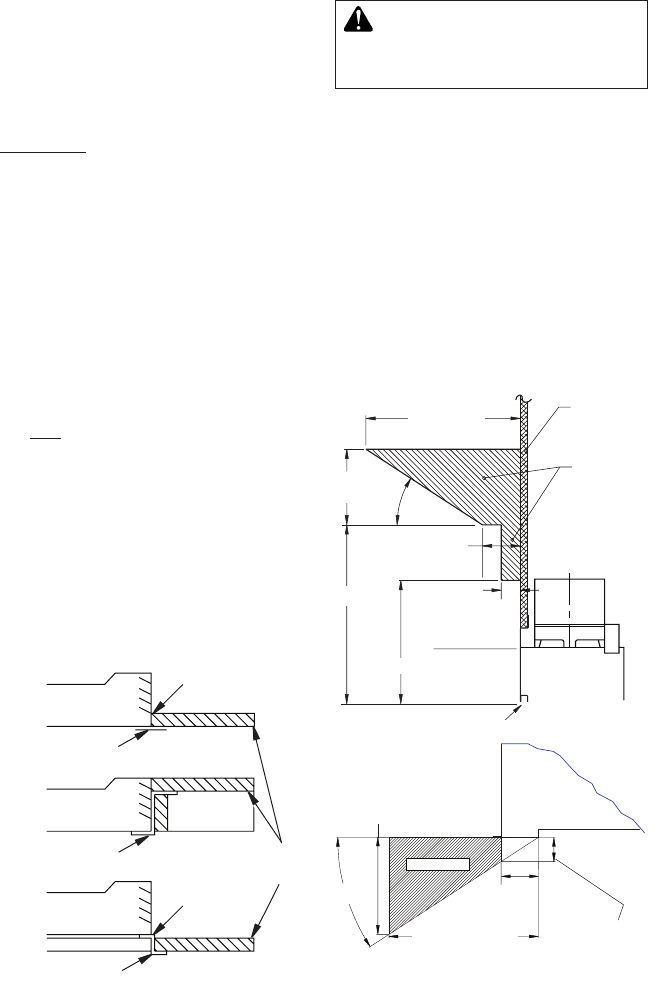
www.fmiproducts.com
111099-01L 5
DRAIN PAN (DP42)
Foroutdoorinstallations,thereplaceenclo-
sure must allow for adequate drainage and
freshairventilation.Itisrecommendedthat
a sealed, corrosion resistant catch pan with
provision for drainage be installed under the
replacewithinthereplaceenclosure(see
Accessories, page 16).
HEARTH EXTENSION
A hearth extension projecting a minimum of
20" in front of and a minimum of 12" beyond
eachsideofthereplaceopeningisrequired
to protect combustible floor construction
infrontofthereplace.Fabricateahearth
extension using a material which meets the
followingspecications:alayerofnoncom-
bustible, inorganic material having a thermal
conductivityofK=0.84BTUIN/FT,HR.F(or
less)at1"thick.Forexample,ifthematerial
selected has a K factor of 0.25, such as glass
ber,thefollowingformulawouldapply:
0.25 x 1.0" = 0.30" thickness required
0.84
Thermalconductivity"K"ofmaterialscanbe
obtained from the manufacturer or supplier of
thenoncombustiblematerial.Ifthehearthex-
tension is to be covered, use noncombustible
material such as tile, slate, brick, concrete,
metal,glass,marble,stone,etc.Providea
means to prevent the hearth extension from
shiftingandsealgapbetweenthereplace
frame and hearth extension with a noncom-
bustiblematerial(seeFigure3).
FIREPLACE INSTALLATION
Figure 3 - Hearth Extension
SealGap
FireplaceFront
EmberProtector
FireplaceFront
RaisedHearth
FireplaceFront
Elevated
EmberProtector
EmberProtector
SealGap
Hearth
Extension
WARNING: Hearth extension
is to be installed only as shown
in Figure 3.
MANTELS
A mantel may be installed if desired (see
Figure4).Woodworksuchaswoodtrims,
mantels or any other combustible material
projecting from front face must not be placed
within12"ofthereplaceopening.Combus-
tible materials above 12" and projecting more
than 1
1
/
2
"fromthereplacemustnotbe
placed less than 15" from top opening of the
replace(NFPASTD211,Sec.7-3.3.3).
Mantelsoranyothercombustiblematerial
also may come up to the side edge of the
blackmetalfaceofthereplacejustaslong
as the projection from the front face fall within
thelimitshowninFigure4.
12
1
/
4
"Ref.
6"
Ref.
15"Min.
12"Min.
1
1
/
2
"Max.
3"Nom.
33°
Combustible
Material
Safe
Zone for
Projectionof
Combustible
Materials
FireplaceOpening
Upper
Sectionof
Fireplace
Figure 4 - Mantel Clearances to
Combustible Material
FIREBOX
SAFE ZONE
TopViewofFireplace
2"Max.
3.0"
Min.to
Perpendicular
SideWall
12"
8.0"
33°
Combustible
MaterialMust
NotOverlap
FrontFace


















