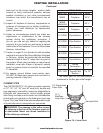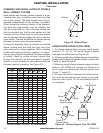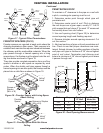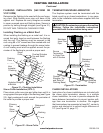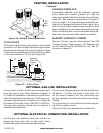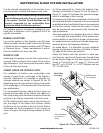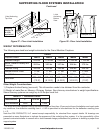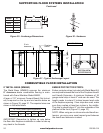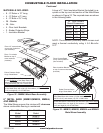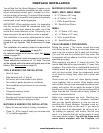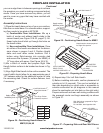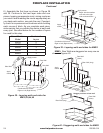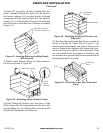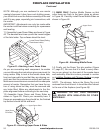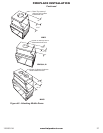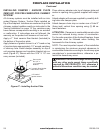
www.fmiproducts.com
125160-01A 21
6" METAL BASE (MMB33,MMB39, MMB44,
AND MMB49)
The Metal Base ensures the minimum 6" clearance
above combustible ooring is maintained.
1/2" Thick Cement
Board Dimensions
Model A1 A2
MM33
37" 28"
MM39
43" 28"
MM44
48" 28"
MM49
53" 28"
Grand Meridian
Model
Use Metal Base
Model
MM33 MMB33
MM39 MMB39
MM44 MMB44
MM49 MMB49
Figure 32 - MMB63 Metal Base Assembly
COMBUSTIBLE FLOOR INSTALLATION
Continued
A layer of 1" thick Insulation Blanket (Included) is re-
quired on the top and mid-section of the Metal Base
as shown in Figure 33. The required sizes are shown
in the following table:
Figure 33 - MMB33, MMB39, MMB44 and MMB49
Metal Base Assembly
NOTE: The insulation (concrete) board chosen must
meet a thermal conductivity rating ≥ 0.4 Btu-in/hr-
ft²-F°.
MATERIALS INCLUDED:
8 - ⅜" Rebar x 12" Long•
4 - ⅜” Rebar x 6” Long•
4 - ⅜” Bolts x 2½” Long•
28 - Washer•
28 - Nuts•
4 - Floor Joist Brackets•
2 - Ember Protector Strips•
1 - Insulation Blanket•
Anchor Bracket All-Thread Rods are secured to the bottom ange
of the Metal Base with eight (8) at washers (2"OD x 9/16"ID x
0.10") and eight (8) 1/2-13 UNC Nuts.
Place Cement Board
on top rails of platform
(Not Included).
Place Insulation Blanket
on top of cross-members
(Included).
Eight (8) All-Thread Rods are secured to the top ange
of the Metal Base with sixteen (16) at washers (2"OD x
9/16"ID x 0.10") and sixteen (16) 1/2"-13 UNC Nuts.
A2
A1
Place 1” Insulation
Blanket on top of
cross members
(Included).
Place 1/2" cement board
on top rails of platform
(Not Included).
Ember Protector Strips
26 ga. Sheet Metal
Anchor Bracket All-Thread Rods are secured to the bottom ange
of the Metal Base with eight (8) at washers (2”OD x 9/16”ID x
0.10") and eight (8) 1/2-13 UNC Nuts.
Ten (10) All-Thread Rods are secured
to the top ange of the Metal Base with
twenty (20) at washers (2"OD x 9/16"ID x
0.10") and twenty (20) 1/2-13 UNC Nuts.
A1
A2
Ember Protector Strips
26 ga. Sheet Metal



