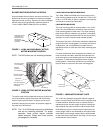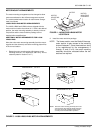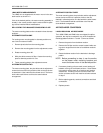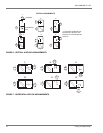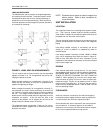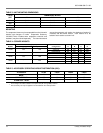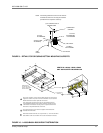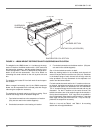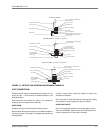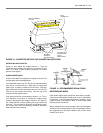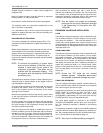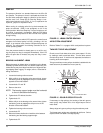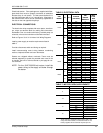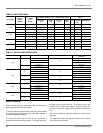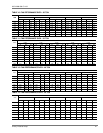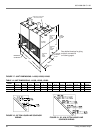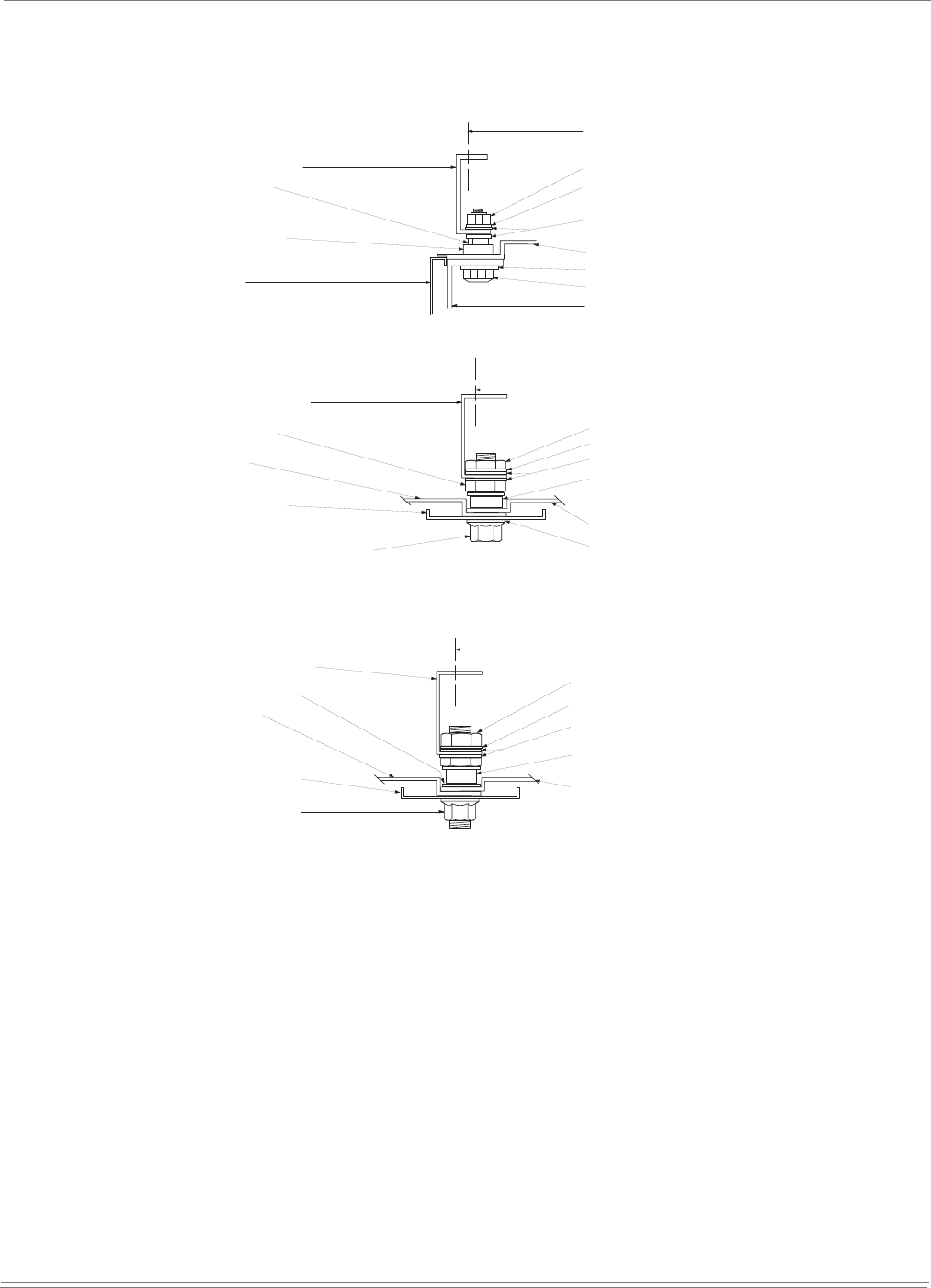
035-18496-000-C-1102
Unitary Products Group 15
DUCT CONNECTIONS
Ductwork should always be suspended with hangers or sup-
ported by legs. It should never be fastened directly to the
building structure.
Allow clearance around ducts for safety in the handling of
heated air and for insulation when required.
INSULATION
Ductwork insulation should meet the following criteria:
Be used when ducts pass through an unconditioned space in
the cooling season or through an unheated space during the
heating season.
Include a vapor barrier around the outside to prevent the
absorption of moisture.
Be no less than 2 inches thick with the weatherproof coating
when applied to ducts exposed to outdoor conditions.
SUPPLY AIR DUCTS
See 13 for suggested method of connecting supply air duct-
work. Non-flammable material collars should be used to mini-
mize the transmission of noise and/or vibration.
FIGURE 12 - DETAILS FOR SECURING SUSPENSION CHANNELS
OUTER FRAME OF UNIT SECTION
(1-3/4" X 1-3/4")
M ACHINE SCREW (5/16-18 X 1-1/2 LG)
9/16" FLAT W ASHER
5/16-18" HEX NUT
TOP PANEL
9/16" HOLE FOR 1/2" HANGER ROD
(2 P E R C H A N N E L )
SUSPENSION CHANNEL
5/16-18" HEX NUT
SPACER (3/8" LONG)
SIDE PANEL
9/16" FLAT W ASHER
LOCK WASHER
9/16" HOLE FOR 1/2" HANGER ROD
(2 P E R C H A N N E L )
M ACHINE SCREW (5/16-18 X 1-1/2 LG)
SPACER (1/2" LONG)
TOP PANEL
SUSPENSION CHANNEL
9/16" FLAT W ASHER
TOP PANEL
CENTER FRAME
OF UNIT SECTIONS
(2 1 /8 " X 3 /8 ")
5/16-18" CAGE NUT
9/16" HOLE FOR 1/2" HANGER ROD
(2 P E R C H A N N E L )
5/16-18" HEX NUT
LOCK WASHER
9/16" FLAT W ASHER
SPACER (3/8" LONG)
TOP PANEL
9/16" FLAT W ASHER
SUSPENSION CHANNEL
5/16-18" HEX NUT
TOP PANEL
CENTER FRAME
OF UNIT SECTIONS
(2 1 /8 " X 3 /8 ")
M ACHINE SCREW (5/16-18 X 1-1/2 LG)
LOCK WASHER
9/16" FLAT W ASHER
CENTER CHANNEL (Location "2" in Figure 6)
CENTER CHANNEL (Location "1" Figure 6)
OUTSIDE CHANNEL



