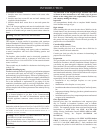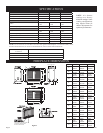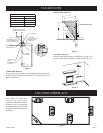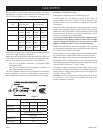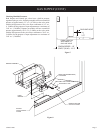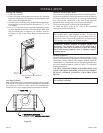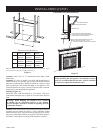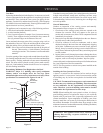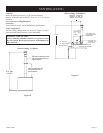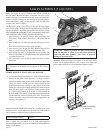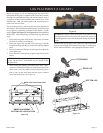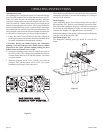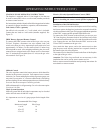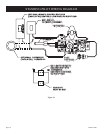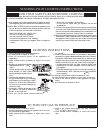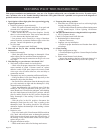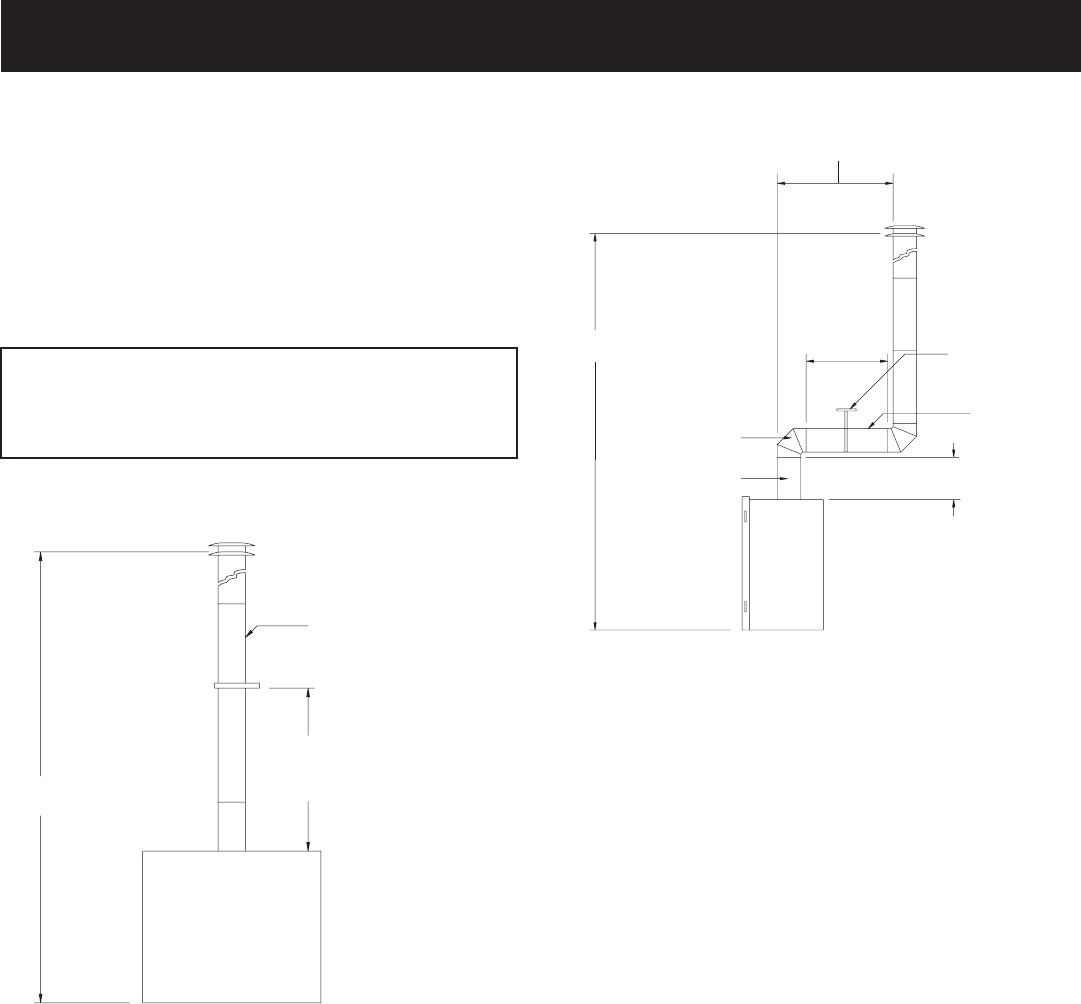
Page 1319400-3-0406
Vent Size
Model BVD34FP series uses a 4" B-Vent for operation.
Models BVD36FP and BVP42FP series use a 6" B-Vent for
operation.
Never downsize venting diameters.
Clearances
Vent clearances are per vent manufacturer's specifications
Vent Configuration
Various venting configurations are shown in Figures 14 and 15
from which maximum vent runs can be determined.
Vertical Venting - No Elbows
Figure 14
Offset Venting - With Elbows
Figure 15
Vent supports are per
vent manufacturer’s
specifications
Minimum clearances are
per vent manufacturer’s
specifications
40 ft. Max.
11
ft. Min.
90 - degree or
45 - degree Elbows
Straight Section
2 ft. Minimum off top of
unit before using elbows
Ve
nt supports per
manufacturers
vent
specifications
Horizontal v
ent
to maintain a 1/4”
rise per ft. Min.
11
ft. Min.
Maximum horizontal
distance i
s 50% of
vertical vent height
5 ft. Max.
Horizontal at
11
ft. Min.
Vertical
WARNING - RISK OF FIRE!
Always maintain minimum clearances or greater around
the vent system. Do not pack air spaces with insulation or
other material.
VENTING (CONT)



