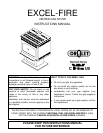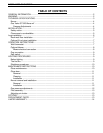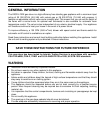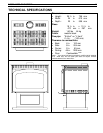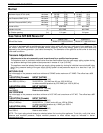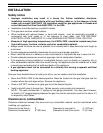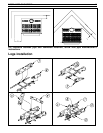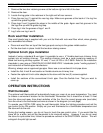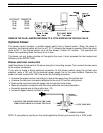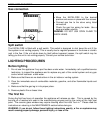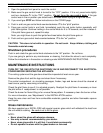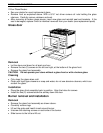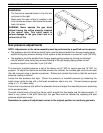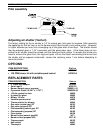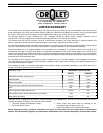
EXCEL-FIRE GAS STOVE 5
INSTALLATION
Safety notice
• Improper installation may result in a house fire. Follow installation directions.
Installation must be in accordance with local building codes or, in the absence of local
codes, with current CAN/CGA B 149 installation codes for gas appliances in Canada and
current National Fuel Gas Code ANSI Z223.1 in the USA.
• Installation should be done by a qualified installer.
• This gas stove must be vented outside.
• When installed with optional blower or hand held remote, must be electrically grounded in
accordance with local codes or, in the absence of local codes, with THE NATIONAL
ELECTRICAL CODE, ANSI/NFPA 70, or the CANADIAN ELECTRICAL CODE, CSA C22.1.
• Because of high operating temperatures, the EXCEL-FIRE should be located away from
high traffic areas, furniture, curtains, and other combustible material.
• Always locate the stove as near as possible to an outside wall to keep horizontal vent length to
a minimum.
• Provide adequate accessibility clearances for servicing and proper operation.
• Never install the stove in a hallway or near a staircase as it may block the way in case of a fire.
• Provide adequate clearances around air openings into the combustion chamber..
• If the appliance is being installed on combustible flooring, such as directly on carpeting, tile, or
other combustible material other than wood flooring, the appliance shall be installed on a metal
or wood panel extending the full width and depth of the appliance.
• A gas appliance must not be connected to a chimney flue serving a separate solid-fuel
burning appliance.
Now you have decided where to install your stove, you are ready to start the installation
• Move the EXCEL-FIRE to the desired position. Mark the location for the gas inlet pipe and the
location where the vent pipes will go. Remove the appliance.
• Route a 3/8" NPT minimum iron pipe gas line to the desired location.
• Install a shutoff valve to the gas line. Tighten securely using a pipe joint compound
NOTE: The valve includes two ¼” tapings for test gauge connection. You may need, however,
to install a 1/8” plugged tapping between the gas line and the connection point to the stove, if it
is required by local codes.
Clearances to combustibles
Clearance distances between the stove and any combustible material must be maintained while
installing your appliance.
Clearance to the floor is: 0
Clearance to side wall is: 8” (203 mm)
Clearance to rear wall is: 4” (102 mm)
Clearance to wall from corner: 2” (51 mm)



