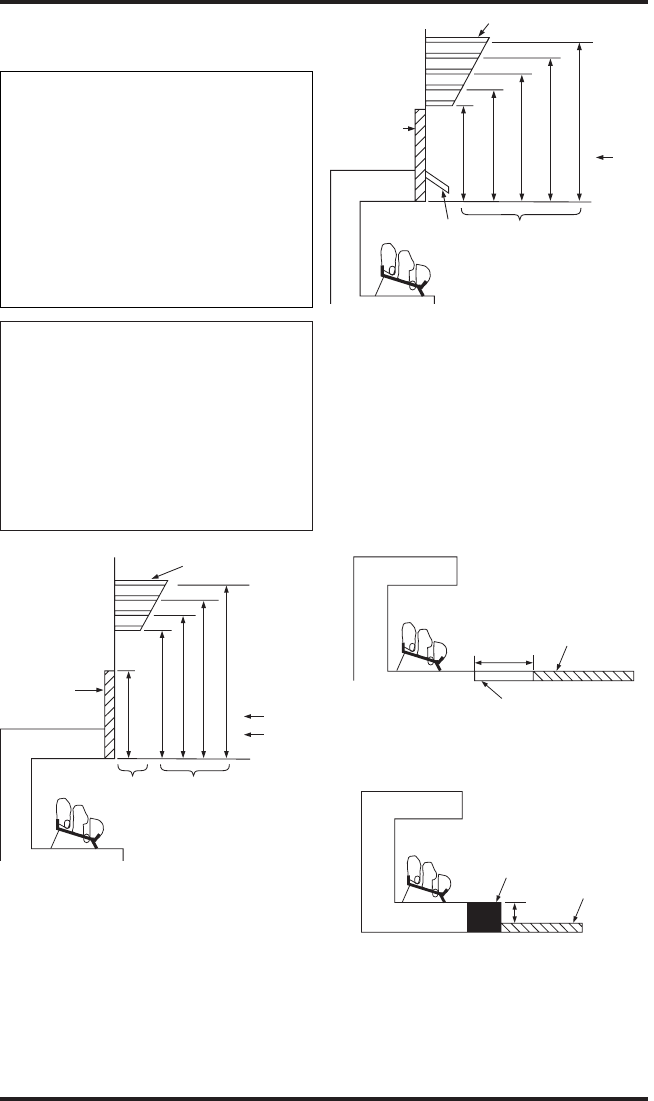
www.desatech.com
119162-01C 11
INSTALLATION
Continued
-
-
Follow all minimum clearances
NOTICE: If your installation does
not meet the minimum clear-
ances shown, you must do one
-
• remove the mantel
Figure 6 - Minimum Mantel Clearances
Without Using Hood
14"
Min.
Combustible
Material
Noncombustible Material
Figure 8 - Minimum Fireplace Clearances
If Installed at Floor Level
Figure 7 - Minimum Mantel Clearances
When Using Hood
Minimum Non-
Combustible
Material
Minimum Non-
Combustible
Material Height
Distances to
Underside of
Mantel
Top of
Fireplace
Opening
Underside of
Mantel Shelf
12"
8"
(A)
18"
14"
20"
17"
22"
19"
24"
20"
All minimum
distances are
in inches
Log Set
24"/30"/36"
Models
18" Model
2
1
/2
"
6"
8"
10"
Mantel Shelf
Minimum
Noncombustible
Material
8"
Min.
12" 15" 18"
All minimum
distances are
in inches
Log Sets
18", 24",
& 30"
Models
20"
2
1
/2
"
6"
8"
10"
12"
Distances to
Underside of
Mantel
Hood
(GA6050,
GA6052,
or GA6053)
Top of
Fireplace
Opening
Underside of
Mantel Shelf
Mantel Shelf
FLOOR CLEARANCES
A. If installing appliance on the oor level, you
must maintain the minimum distance of 14"
to combustibles (see Figure 8).
B. If combustible materials are less than 14" to
the replace, you must install appliance at
least 5" above the combustible ooring (see
Figure 9).
Hearth
5"
Min.
Combustible
Material
Figure 9 - Minimum Fireplace Clearances
Above Combustible Flooring


















