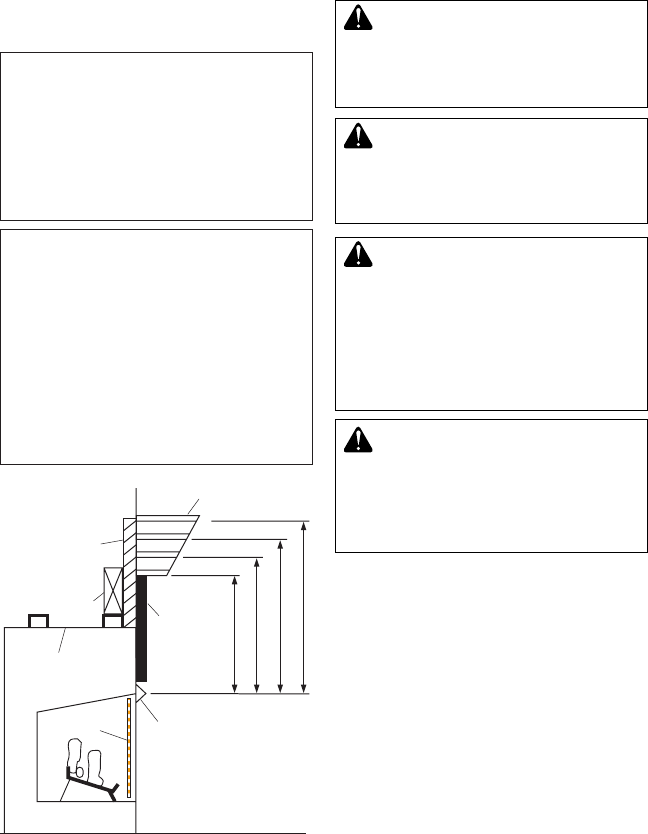
www.desatech.com
113109-01G 13
INSTALLATION
Continued
Mantel Clearances for Built-In
Installation
If placing mantel above built-in replace, you
must meet minimum clearance between man-
tel shelf and top of replace opening.
NOTICE: If your installation does
not meet the minimum clear-
ances shown, you must do one
-
-
-
Follow all minimum clearances
Figure 16 - Minimum Mantel Clearances
for Built-In Installation
Supplied
Firebox
Hood
Must Be
Used at
All Times
Wire-mesh
Screen
Firebox
Noncombustible
Material May
Project Off this
Surface above
the Firebox
Hood
Mantel Shelf
13" 16" 19" 21"
2
1
/2
"
6"
8"
10"
Note: All vertical
measurements are
from top of fireplace
hood opening to
bottom of mantel
shelf. These minimum
clearances replace any
other recommended
clearances supplied
with your ANSI Z21.11.2
approved gas logs.
Wall board or facing
material (above
firebox) may be of
combustible material,
including decorative
mantel ornaments or
other similar projec-
tions off of the facing
material.
Framing
Material
INSTALLING GAS PIPING TO
FIREPLACE LOCATION
-
WARNING: Never connect
Installation Items Needed
Before installing replace, make sure you
have the items listed below.
• external regulator for propane/LP unit only
(supplied by installer)
• piping (check local codes)
• sealant (resistant to propane/LP gas)
• equipment shutoff valve *
• test gauge connection *
• sediment trap (optional)
• tee joint
• pipe wrench
• approved exible gas line with gas connector
(if allowed by local codes) (not provided)
* A CSA design-certied equipment shutoff
valve with 1/8" NPT tap is an acceptable al-
ternative to test gauge connection. Purchase
the optional CSA design-certied equipment
shutoff valve from your dealer.


















