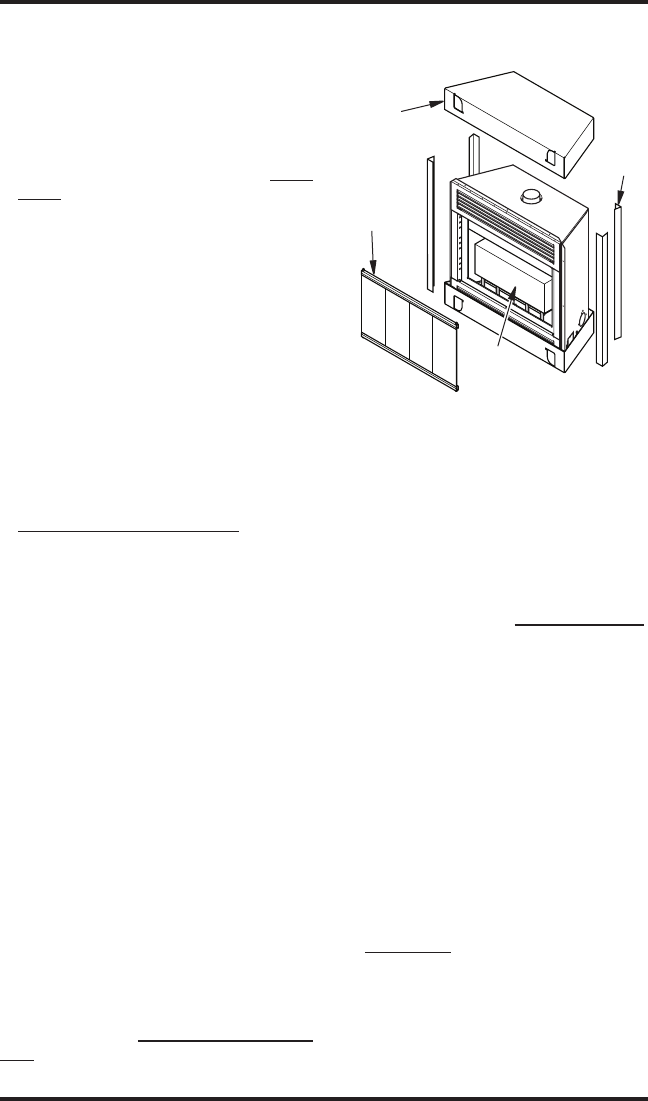
www.desatech.com
117437-01D6
material can be placed directly against any
Clear-
ances.
an already existing framing member.
• A hearth extension is not required with
aesthetic purposes only and does not have
to meet standard requirements for hearth
extensions.
• If you plan on installing a television or
entertainment center recessed above your
-
tain a minimum 18" (45.7 cm) above the top
of louver opening.
-
portant to observe the minimum vent height
Venting Installation Instructions
• Do not recess termination cap into a wall
or siding.
• You may paint the termination cap with 450°
F (232° C) heat resistant paint to coordinate
PACKAGING AND REMOVAL
are packaged with the following items:
• one box containing a 4 piece log set located
• one bag containing the owner’s manual
• one bag of glowing ember material.
• one bag of vermiculite hearth treatments.
1. Remove shrink wrap securing 2 carton
trays to unit.
2. Lift top carton tray off and remove four
corner posts.
3. Discard bottom tray once unit is moved
into position.
Note: To prevent damage to ceramic logs and
glass panels you may want to remove them
before positioning and framing the unit. To
access rebox, see Louver Panels and Glass
Door, page 17.
PRE-INSTALLATION PREPARATION
Continued
CLEARANCES
Minimum clearances to combustibles for
0" (0 mm)
Perpendicular walls 10" (25.4 cm)
Ceiling to Louver & Front 36" (91.4 cm)
B-Vent Surfaces 1" (26 mm) (See venting
on vent clearances.)
Mantel Clearances (See Mantel Clearances,
-
ances to combustible
mantels.)
Combustible material with a maximum thick-
FRAMING AND FINISHING
corner installation. All minimum clearances
must be met.
-
7 on page 7.
see Accessories
clearances. You can install a noncombustible
mantel at any height above the fireplace
opening.
Note: Noncombustible mantels may discolor!
Figure 4 - Unpacking Fireplace
Carton
Tray
Glass
Panel
Log
Carton
Corner
Post


















