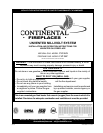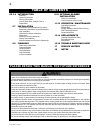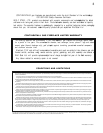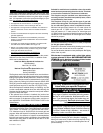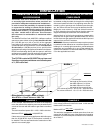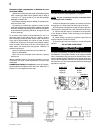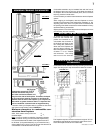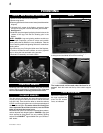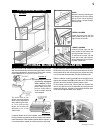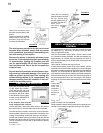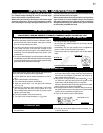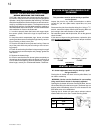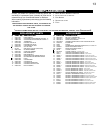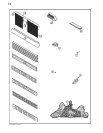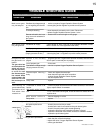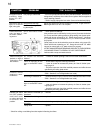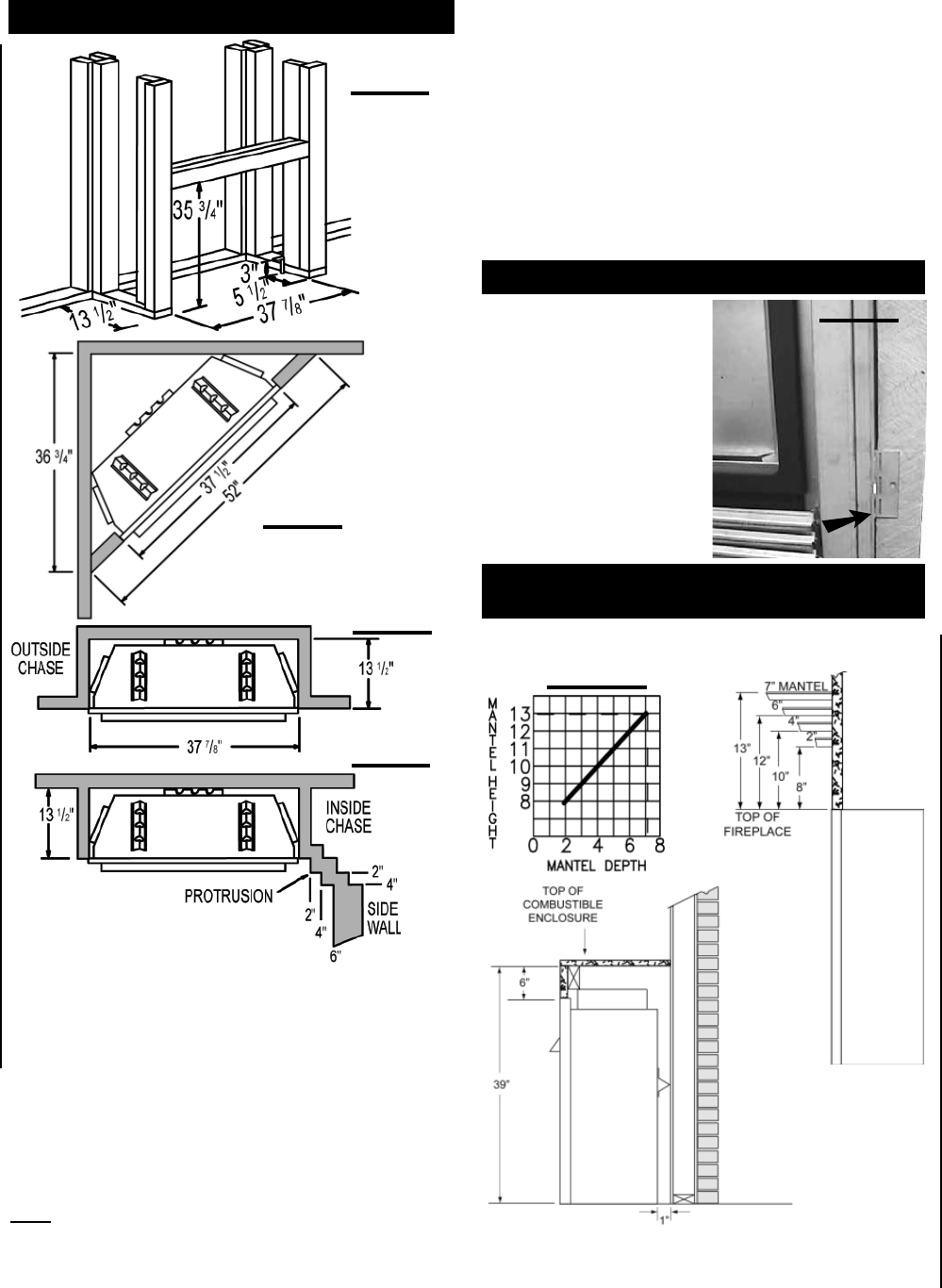
7
W415-0298 / K / 12.06.07
To install the fireplace face
flush with the finished wall,
position the framework to ac-
commodate the thickness of
the fi nished wall. Bend out the
four nailing tabs, attached on
either side of the fi replace and
secure to the 2x4 framing. The
tabs will facilitate the installation
of either a
3
/
4
” or a 1” fi nished
wall thickness. The nailing
tabs must not be removed.
Combustible mantel clearance can vary according to the mantel
depth. Use the graph to help evaluate the clearance needed.
It is best to frame your fi replace after it is positioned. Use 2x4’s
and frame to local building codes. FIGURE 5-7.
Minimum clearance to combustible con-
struction from fireplace:
sides, back, bottom and top of the unit 0”
recessed depth 13
1
/
2
”
FIGURE 6
FIGURE 5
FIGURE 4
Note: In order to avoid the possibility of exposed insulation
or vapour barrier coming in contact with the fi replace body,
it is recommended that the walls of the fi replace enclosure
be “fi nished” (ie: drywall/sheetrock), as you would fi nish any
other outside wall of a home. This will ensure that clearance to
combustibles is maintained within the cavity.
Combustible materials may be installed fl ush with the front of
the fi replace but must not cover any of the black face-areas of
the fi replace. Non-combustible material (brick, stone or ceramic
tile) may protrude in these areas.
It is not necessary to install a hearth extension with this fi replace
system.
When roughing in the fi replace, raise the fi replace to accom-
modate for the thickness of the fi nished fl oor materials, i.e. tile,
carpeting, hard wood, which if not planned for will interfere with
the opening of the lower access door and the installation of many
decorative fl ashing accessories.
Objects placed in front of the fi replace should be kept a minimum
of 4 feet away from the front face.
MINIMUM FRAMING CLEARANCES
NAILING TAB INSTALLATION
MINIMUM MANTEL AND ENCLOSURE
CLEARANCES
FIGURE 9a-c
The fi replace requires a minimum enclosure height of 39”. For
temperature requirements, the enclosure space around and
above the fi replace must be left unobstructed.
Combustion protrusions such as
mantels and shelves may occur
at or after a minimum distance of 2”
away from the side of the fi replace. Thereafter, the depth
of any protrusions must be of equal to or less than the
distance from the side of the fi replace up to a depth of 6”,
after which no greater clearance than 6” is required. This
can be considered a side wall with no length boundary.
FIGURE 7
NAILING
TAB
FIGURE 8



