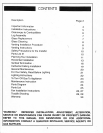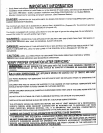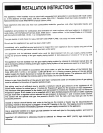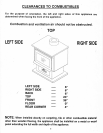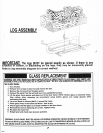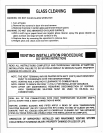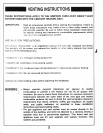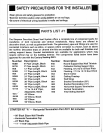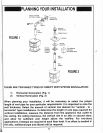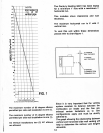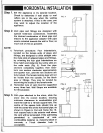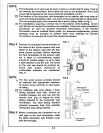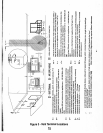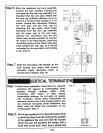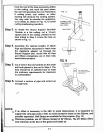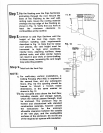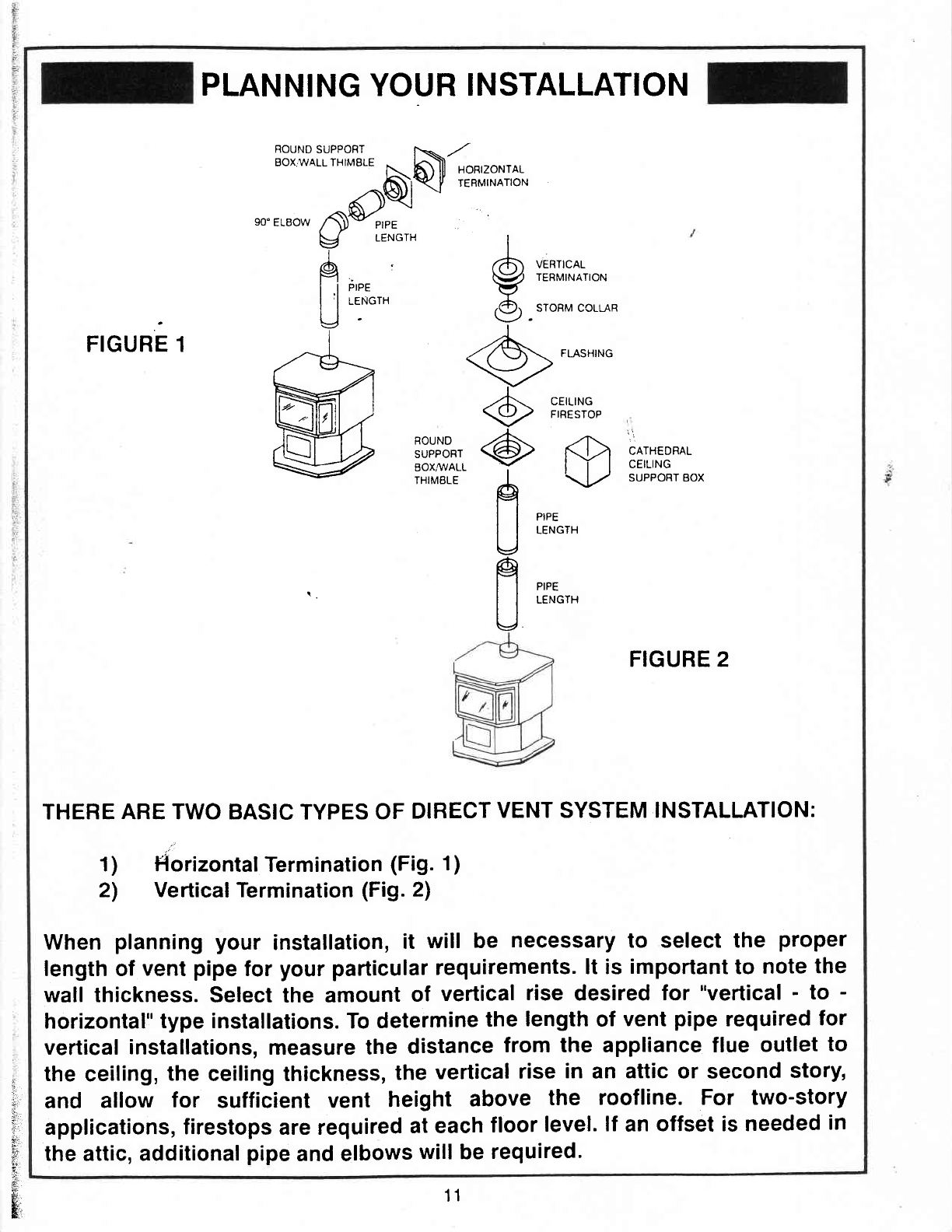
;,
:'
"
*.:
i.i
it
F..
c
PLANNI
NG
YOUR I
NSTALLATION
FIGURE 1
FIGURE 2
THERE
ARE TWO
BASIC TYPES
OF
DIRECT
VENT SYSTEM INSTALLATION:
1) f{orizontal
Termination
(Fig.
1)
2l Vertical Termination
(Fig.
2)
When
planning your
installation,
it
will
be
necessary
to select the
proper
length of
vent
pipe
for
your
particular requirements.
lt is
important
to
note
the
wall thickness. Select
the amount
of
vertical
rise
desired
for
"vertical
-
to
-
horizontal"
type installations.
To
determine
the
length
of
vent
pipe
required
for
vertical
installations,
measure
the
distance
from the appliance flue
outlet
to
the
ceiling,
the
ceiling thickness,
the
vertical
rise
in
an
attic
or second
story'
and
allow
for
sufficient vent
height
above
the
roof line. For two-story
applications,
firestops
are required
at each
floor
level.
lf
an
offset is needed
in
the
attic,
additional
pipe
and elbows
will
be
required.
90"
331i,7^:yi:l^ff.,
* Na^".^."^
-eql
i3*i13ii:',.
r'-uo*
7$vr'r,
v
LENGTH
I
$
u,.
g
Y"lll:^i"o*
|
|
LerlcrH
(61
-
sionr"r ccLLAR
\J
-+==
t-A--'FLASH'NG
ffi
ff**
KKg1,1, o.
ry
*'n's,C
S
H
I I
prpE
| |
LENGTh
\r'
I
P,PE
\
U
LENGTH
CATHEDRAL
CEILING
SUPPOBT BOX
11



