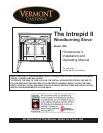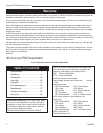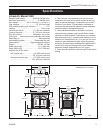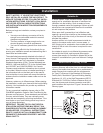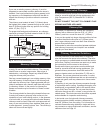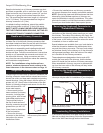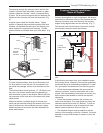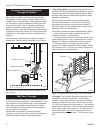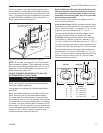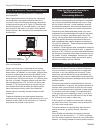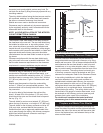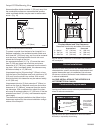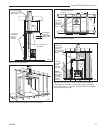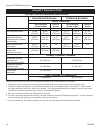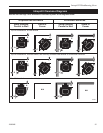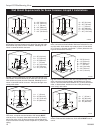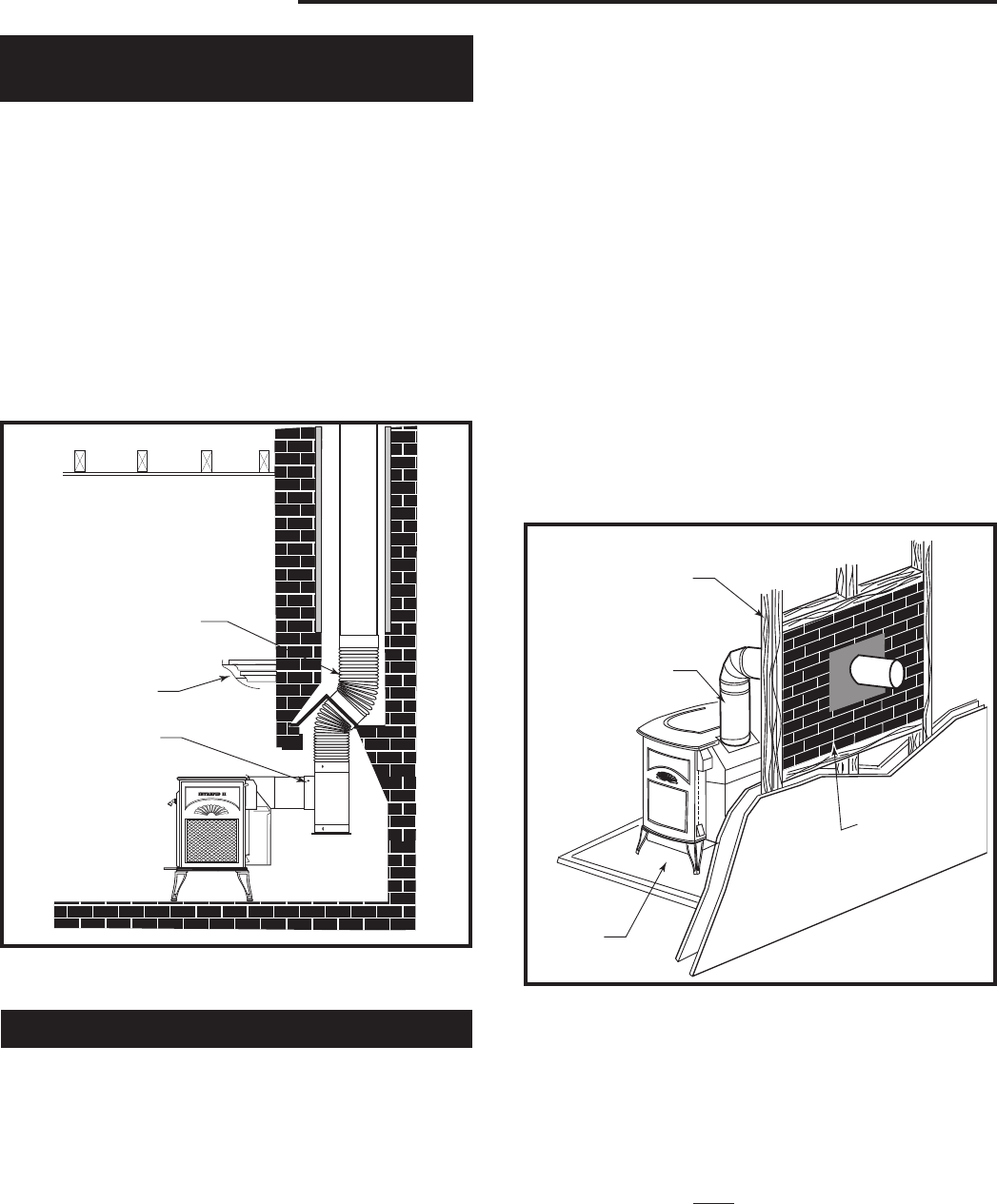
8
Intrepid II Woodburning Stove
2000966
Fireplace Chimney Installations -
Through a Fireplace
If your fireplace height is at least 25” (635mm), you
may install an Intrepid II with standard legs through
the fireplace opening using a “positive connection” kit
available from your local dealer. These positive connec-
tion kits ensure a tight fit between the stove flue collar
and the chimney flue. (Fig. 8) Fireplace installations,
whether connected to the flue above or through the
fireplace opening, have special clearance requirements
to adjacent trim and the mantel. You’ll find the required
clearances for the Intrepid II fireplace installations on
Page 14.
Floor protection requirements also apply to fireplace
installations. Floor protection information is on Page 9.
ST245
fireplace
flex connector
12/99
Flexible Connector
Mantel Shield
Fireplace Adaptor Kit
ST245
Fig. 8 Chimney connector enters chimney through the fire-
place opening.
Wall Pass-Throughs
Whenever possible, design your installation so the con-
nector does not pass through a combustible wall. If you
are considering a wall pass-through in your installation,
check with your building inspector before you begin.
Also, check with the chimney connector manufacturer
for any specific requirements.
Accessories are available for use as wall pass-
throughs. If using one of these, make sure it has been
tested and listed for use as a wall pass-through.
In the United States, the National Fire Protection As-
sociation (NFPA) has established guidelines for passing
chimney connectors through combustible walls. Many
building code inspectors follow these guidelines when
approving installations.
Figure 9 shows one NFPA-recommended method.
All combustible material in the wall is cut away from
the single-wall connector to provide the required 12”
(305mm) clearance. Any material used to close up the
opening must be noncombustible.
Three other methods are also recommended by NFPA:
• Using a section of double-wall chimney with a 9”
(230mm) clearance to combustibles.
• Placing a section of chimney connector inside a ven-
tilated thimble, which in turn is separated from combus-
tibles by 6” (150mm) of fiberglass insulating material.
• Placing a section of chimney connector inside a
section of 9” (230mm) diameter, solid-insulated, factory-
built chimney, with 2” (50mm) of air space between the
chimney section and combustibles.
T
ST493a
Brick pass thru
11/00
I
N
T
I
P
D
R
E
I
I
Wall Stud
Chimney
Connector
Floor
Protection
12” of
Noncombustible
Material
ST493a
Fig. 9 An approved wall pass-through for the United States.
In Canada, The Canadian Standards Association has
established installation guidelines. The following il-
lustration shows one method, in which all combustible
material in the wall is cut away to provide the required
18” (460 mm) clearance for the connector. The resulting
space must remain empty. A flush-mounted sheet metal
cover may be used on one side only. If covers must be
used on both sides, each cover must be mounted on
noncombustible spacers at least 1” (25 mm) clear of the
wall.



