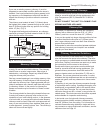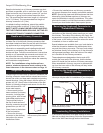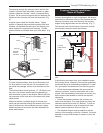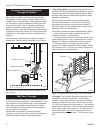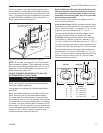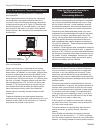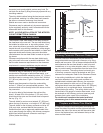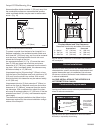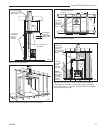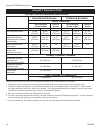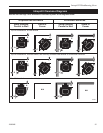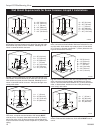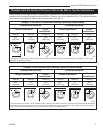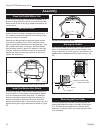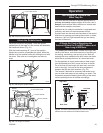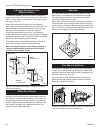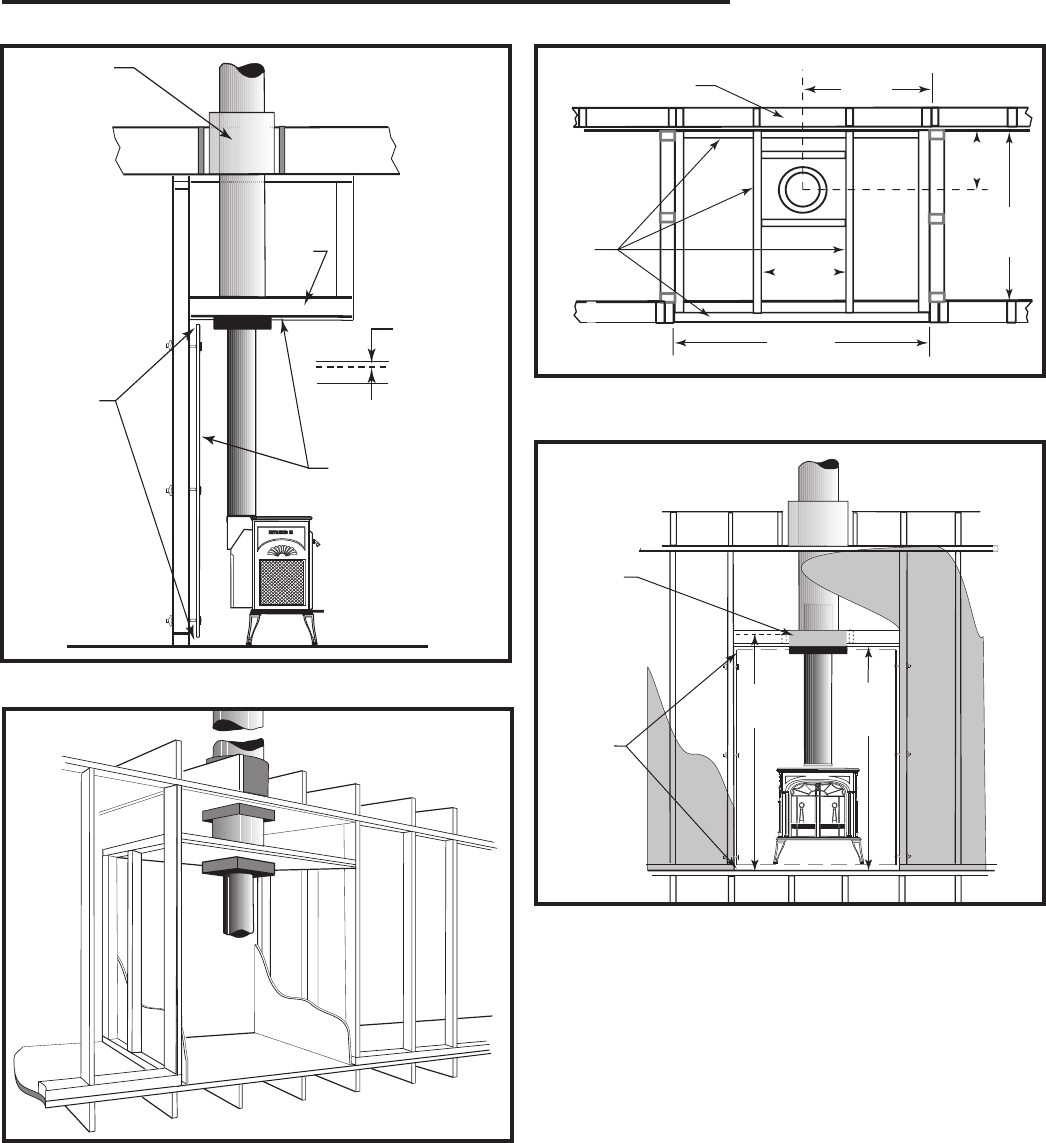
13
Intrepid II Woodburning Stove
2000966
ST503
Alcove side view
11/10/00 djt
Metal
Stud
Combustible
facing may
overlap metal
studs by only
1”
1” air gap top
and bottom,
on both
sides and
back wall
7/16” Durock® (or
equivalent)
Joist Shield (Sup-
plied by Chimney
Manufacturer)
ST503
Fig. 17 Alcove side section.
St504
Alcove cutaway
11/00
ST504
Fig. 18 Cutaway perspective of alcove installation.
24"
14¹⁄₄
"
48" Min.
11
"
Min.
36"
Max.
ST505
Alcove Ceiling plan
11/00
Existing Combustible
Framing
Metal studs
support 7/16”
Durock® (or
equivalent)
ceiling
ST505
Fig. 19 Reflected ceiling plan.
65"
62" Min.
to Alcove
Ceiling
ST506
Alcove front view
11/00
Ceiling sup-
port package
extends 2”
below Durock®
(or equivalent)
ceiling
1” air gap,
top, bottom,
on both
sides and
back wall
ST506
Fig. 20 Front view: 65” minimum clearance form hearth to
combustibles on front face. Combustible facing may overlap
metal studs by only 1”. It should not extend below the height of
the noncombustible ceiling.
NOTE:
From 62” to
65” must be
covered by
a noncom-
bustible
material.



