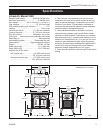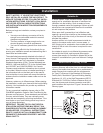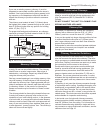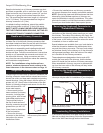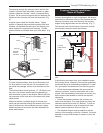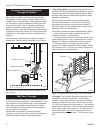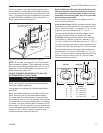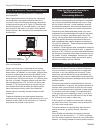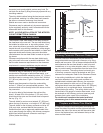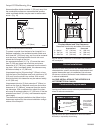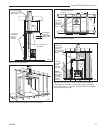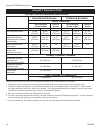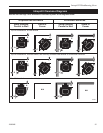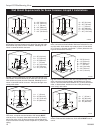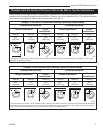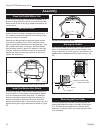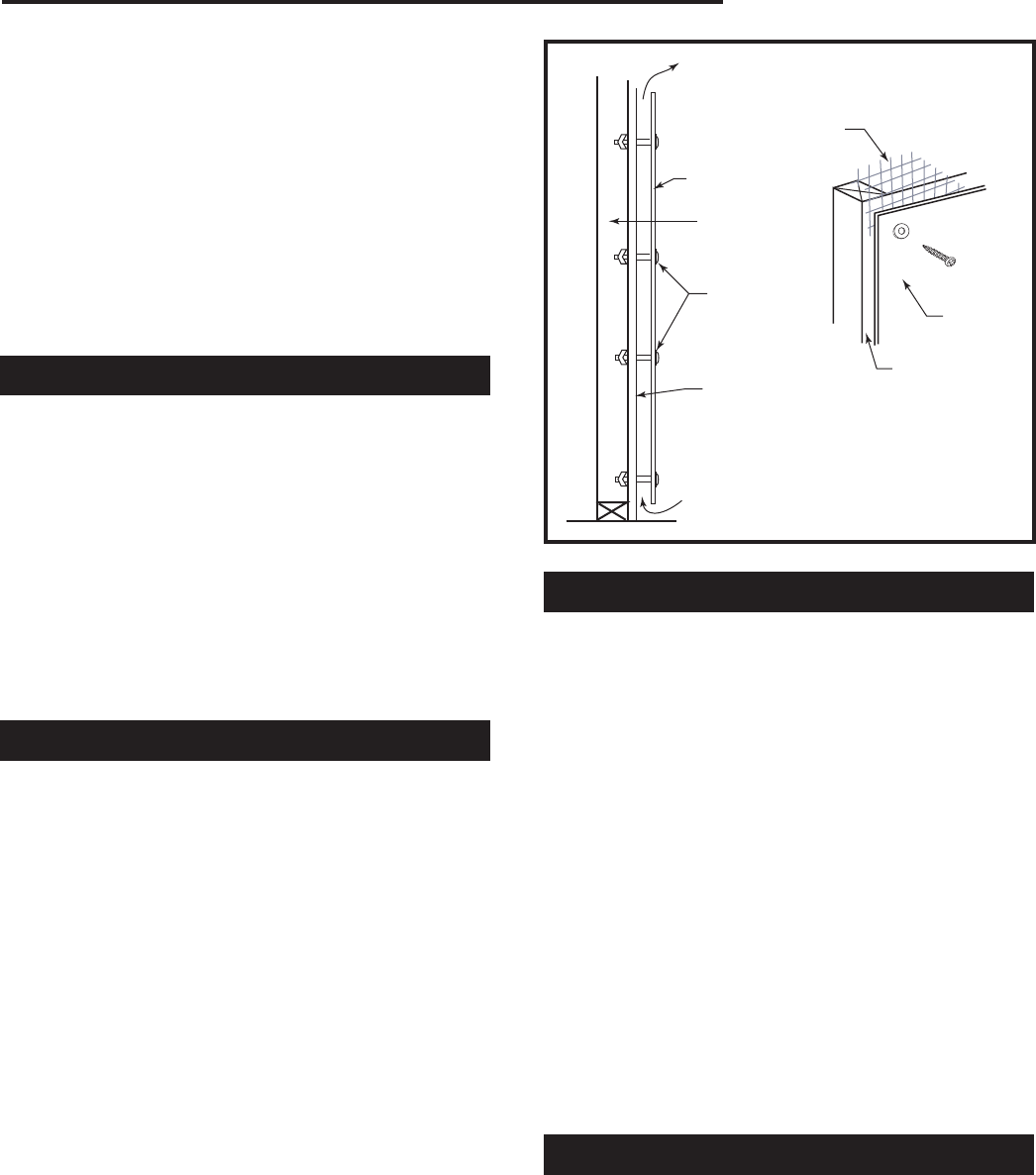
11
Intrepid II Woodburning Stove
2000966
connector) and nearby shields carries away heat. Do
not block the air flow by filling this empty space with any
insulating material.
The shiny shield surface facing the heat source must be
left unpainted, enabling it to reflect heat back towards
the stove or connector and away from the wall.
Shields are never used on double-wall connectors.
Clearances may be reduced only by means approved
by the regulatory authority, and in accordance with the
clearances listed in this manual.
NOTE: ALCOVE INSTALLATION OF THE INTREPID
II IS NOT PERMITTED IN CANADA.
Stove Heat Shields
The Intrepid II Rear Heat Shield is one way to reduce
the clearance to the rear wall. The rear heat shield may
be installed on either rear- or top-exiting stoves. How-
ever, since the chimney connector also radiates heat
toward the wall in top-exiting installations, either single-
wall connector with connector heat shields, or listed and
approved double-wall chimney connector should be
used whenever the rear heat shield is used on top-exit-
ing stoves.
Clearance reductions with the rear heat shield apply
only to the wall to the rear in parallel installations. Nei-
ther the side clearance requirement nor the clearance
requirement in corner installations may be reduced.
Wall Shields
Clearances may be reduced by using a wall shield
constructed of 24 gauge or heavier sheet metal, or of
another non-combustible material such as 1/2” (13 mm)
insulation board or common brick “laid on flat,” with the
3¹⁄₂" (90 mm) side down. Figure 13 shows such a wall
shield.
Shields must be spaced out from the combustible
surface 1" (25mm) on noncombustible spacers. The
spacers should not be directly behind the stove or chim-
ney connector.
Air must be able to flow between the wall and the
shield. At least 50% of the bottom 1" (25 mm) of the
shield should be open and the shield must be open at
the top. (Fig. 13)
The wall shield for a stove must extend 10” (254 mm)
above the top of the stove, or a height of 35” (890 mm).
The wall shield for the chimney connector must be 36”
(914 mm) wide, centered behind the connector; for
installations that use an approved prefabricated chim-
ney to pass through the ceiling, the chimney connector
shield used with single-wall connector must stop 1”
(25mm) below the ceiling.
ST248
wall shield construction
12/14/99 djt
Air Flow
Stud Wall
Framing
Wall Shield
Noncombustible
spacers and
fasteners
Drywall
Air Flow
Shield
Metal Spacer
ST248
Fig. 13 Approved wall shield construction.
Chimney Connector Clearance Reductions
Chimney connector clearances may be reduced by
using heat shields on single-wall connector or by using
double-wall connector. One of these methods should be
used whenever the rear heat shield is used in top-exit
installations, or in any other situation when it is neces-
sary to protect nearby combustibles from the heat of the
chimney connector. The ceiling above horizontal runs
of chimney connector must be protected as well if the
clearance is inadequate. Refer to the Clearance Charts.
In top-exiting installations in which the single-wall
connector extends to the ceiling and connects to a
prefabricated insulated metal chimney, the connector
shield must extend to within an inch of the ceiling. A
ceiling heat shield must be installed that is 22” (560mm)
in diameter and, as explained above, that extends 1”
(25mm) below the ceiling. The ceiling shield must be
constructed of 24 gauge or heavier sheet metal, must
be centered on the chimney, and must meet any wall
protector that is also a part of the installation.
For double-wall connector the tested and listed
clearances given in this manual must be used.
Fireplace and Mantel Trim Shields
A fireplace installation requires special clearance be-
tween the side of the stove and the right and left walls,
between the side of the stove and the decorative side
trim on the fireplace face, and between the top of the
stove and the mantel.



