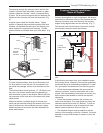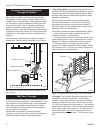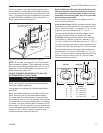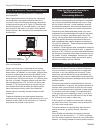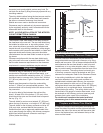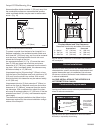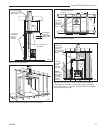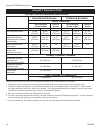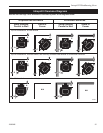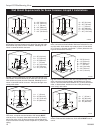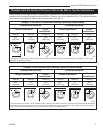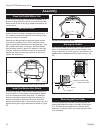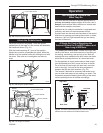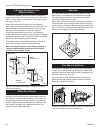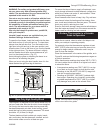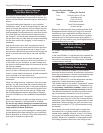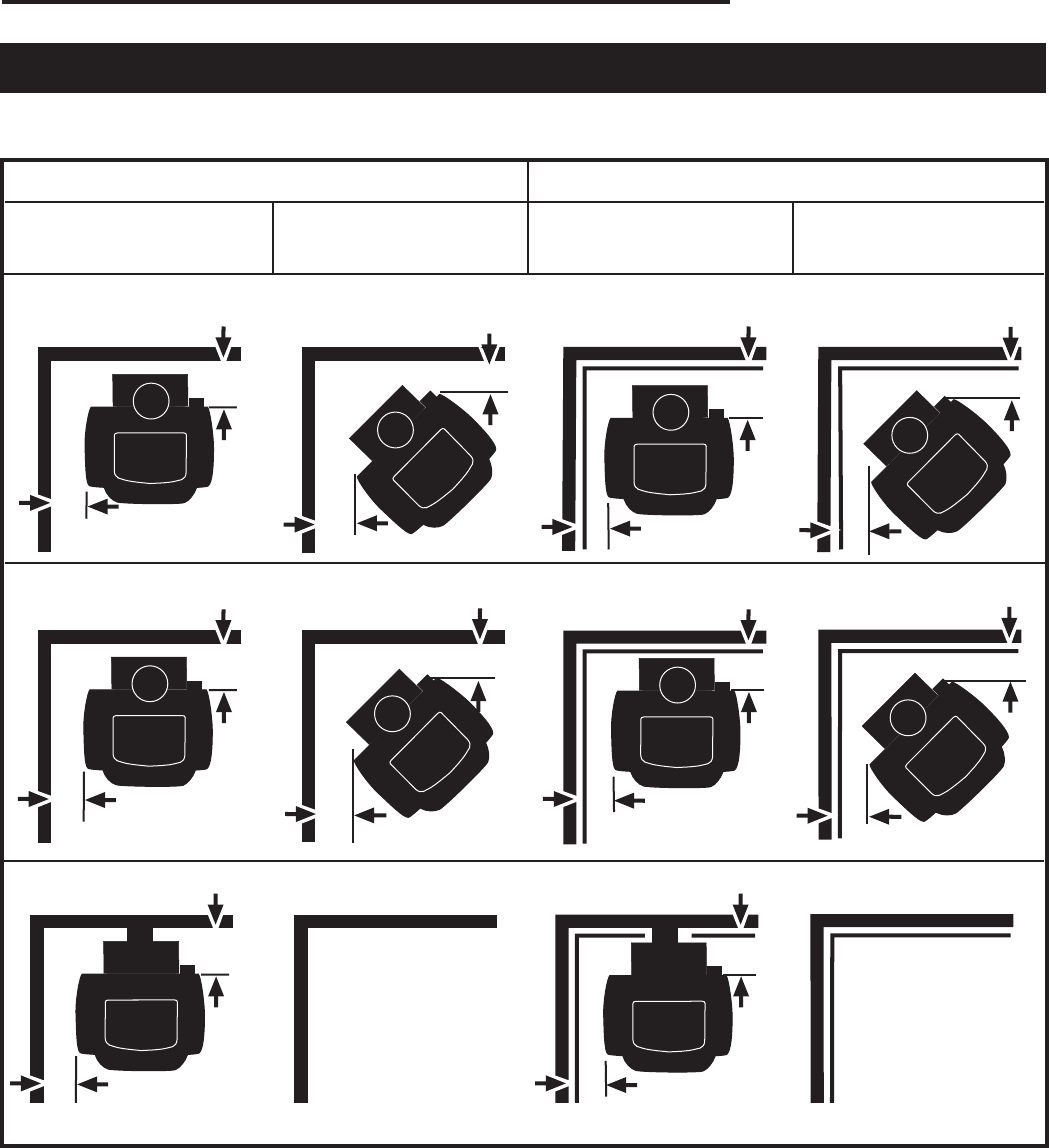
15
Intrepid II Woodburning Stove
2000966
D
E
F
F
C
C
A
B
J
K
L
L
I
I
G
H
ST507
Intrepid Clearance
Diagrams
11/00
P
Q
M
N
Intrepid II Clearance Diagrams
See the chart on Page 14 for dimensions indicated by letter in the diagrams below.
Stove Installed
Parallel to Wall
Stove in
Corner
Stove Installed
Parallel to Wall
Protected Surfaces
Unprotected Surfaces
Top Exit Installations, no heat shields
Top Exit Installations, rear heat shield, and chimney connector heat shields or double-wall connector
Rear Exit Installations, rear heat shields.
ST507
N/A
N/A
Stove in
Corner



