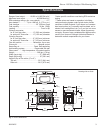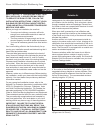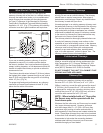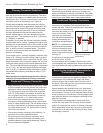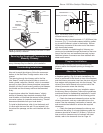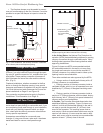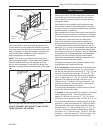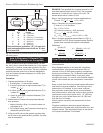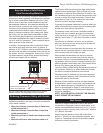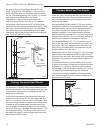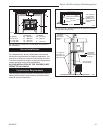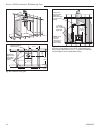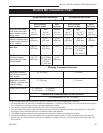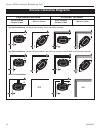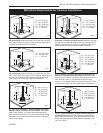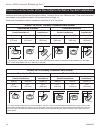
11
Encore 1450 Non-Catalytic Woodburning Stove
30002425
Keep the Stove a Safe Distance
from Surrounding Materials
Both a stove and its chimney connector radiate heat in
all directions when operating, and dangerous overheat-
ing of nearby combustible materials can occur if they
are too close to the heat. A safe installation requires
that adequate clearance be maintained between the
hot stove and its connector and nearby combustibles.
Clearance is the distance between either your stove
(measured from the bottom edge of the stove’s top
plate) or chimney connector, and nearby walls, floors,
the ceiling, and any other fixed combustible surface.
Your stove has special clearance requirements that
have been established after careful research and test-
ing to UL and ULC standards. These clearance require-
ments must be strictly observed.
In addition, furnishings and other combustible materi-
als must be kept away from the stove. In general, a
distance of 48” (1219mm) must be maintained between
the stove and moveable combustible items such as dry-
ing clothes, furniture, newspapers, firewood, etc. Keep-
ing those clearance areas empty assures that nearby
surfaces and objects will not overheat.
The Encore 1450 includes a bottom heat shield that is
needed in most installations. Refer to Page 9 for more
information on required floor protection. In addition, top
exit installations that do not include wall protection must
include a vertical flue collar heat shield. (Consult clear-
ance chart on Page 14.) The vertical flue collar heat
shield is sold as a separate accessory.
In general, the greatest clearance is required when you
place a stove and its connector without accessory heat
shields near walls without heat shields.
For example, when the Encore is installed parallel to
the rear wall and no shields are used, the rear edge
of the top must be at least 29” (737 mm) from the wall
behind it and at least 17” (432 mm) from walls on either
side.
If the Encore is installed in a corner and no shields
are used, the corners of the stove must be at least 28”
(711 mm) from nearby walls.
The least clearance is required when the connector, as
well as the wall, have heat shields or when a double
wall connector and wall shields are used.
When shields are attached to the stove or chimney
connector, they are mounted away from the stove or
connector surface on noncombustible spacers. Air flow-
ing between the stove (and/or chimney connector) and
attached shields carries away heat. Do not block the air
flow by filling these gaps with any material.
The shiny shield surface facing the heat source must be
left unpainted, enabling it to reflect heat back towards
the stove or connector and away from the wall.
Clearances may be reduced only by means approved
by the regulatory authority, and in accordance with the
clearances listed in this manual.
Because of their restricted air flow and heat retention
characteristics, specific construction requirements and
special clearances apply to installations into alcoves.
Refer to the diagrams on Page 10, and contact your
Vermont Castings Dealer for details before beginning
an alcove installation.
NOTE: ALCOVE INSTALLATION OF THE ENCORE
IS NOT PERMITTED IN CANADA.
ST247
Rear exit floor dgrm
12/14/99 djt
Wood framing requires pro-
tection from radiant heat
ST247e
Fig. 13 Combustible supporting timbers may lie beneath
fireplace hearths, requiring additional floor protection.
Reducing Clearances Safely with Shields
Clearance requirements are established to meet every
installation possibility, and they involve the combination
of four basic variables:
• When the chimney connector has no listed heat
shield mounted on it.
• When the chimney connector has a listed heat
shield mounted on it.
• When the wall has no listed heat shield mounted
on it.
• When the wall has a heat shield mounted on it.
Wall Shields
One way to reduce clearances is with a wall shield
constructed of 24 gauge or heavier sheet metal, or of
another noncombustible material such as 1/2” (13 mm)
insulation board or common brick “laid on flat,” with the
3¹⁄₂" (90mm) side down.
Shields must be spaced out from the combustible
surface 1" (25 mm) on noncombustible spacers, as in
Figure 14. The spacers should not be directly behind
the stove or chimney connector.



