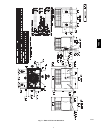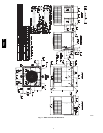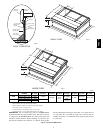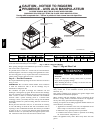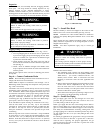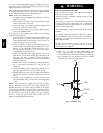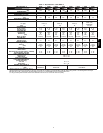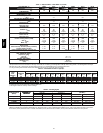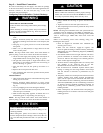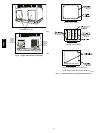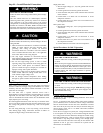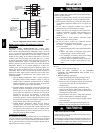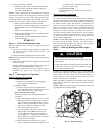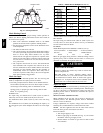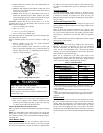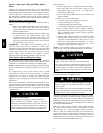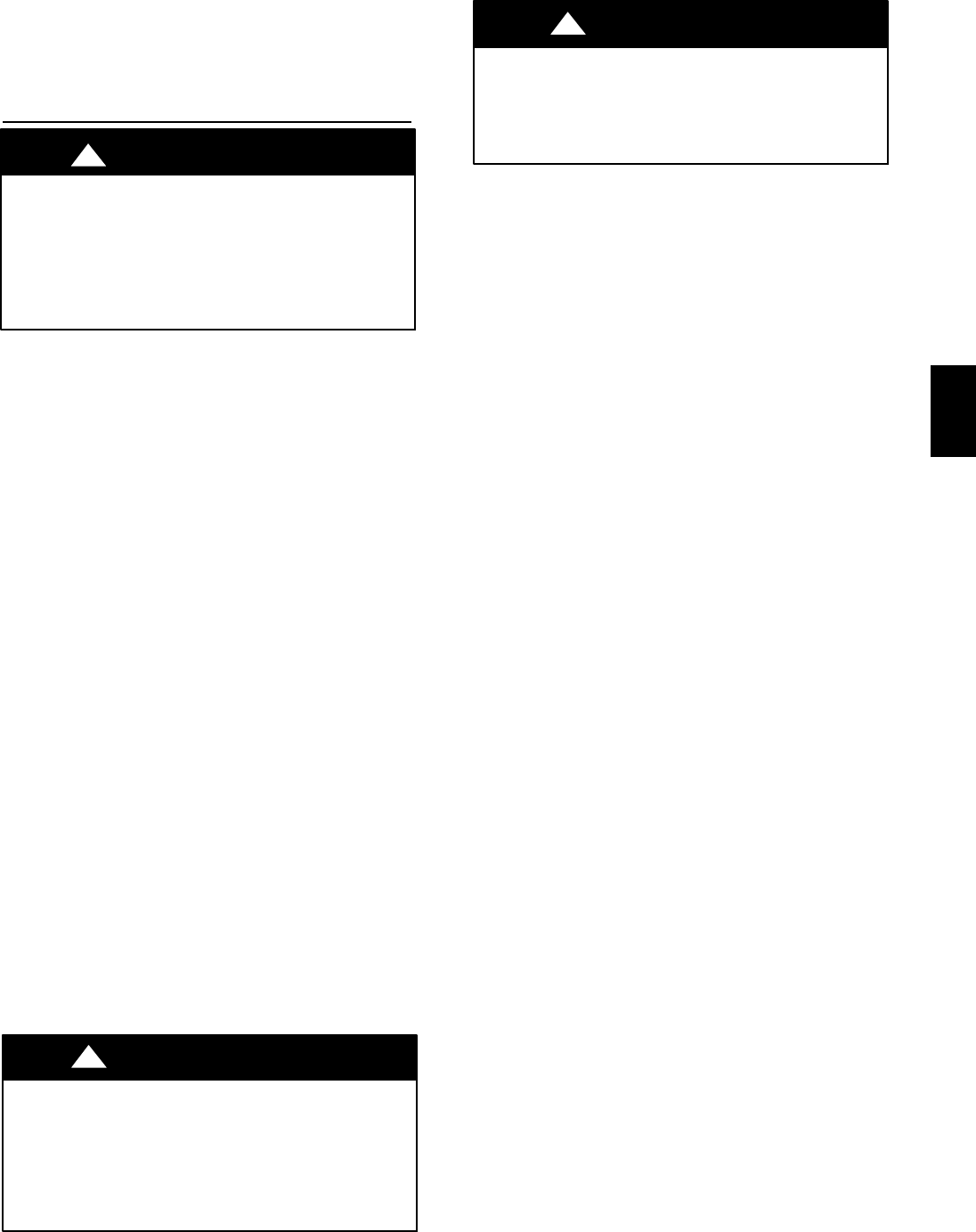
11
Step 9 — Install Duct Connections
The unit has duct flanges on the supply-- and return--air openings
on the side and bottom of the unit. For downshot applications, the
ductwork connects to the roof curb (See Fig. 2 and 3 for
connection sizes and locations).
Configuring Units for Downflow (Vertical) Discharge
ELECTRICAL SHOCK HAZARD
Failure to follow this warning could result in personalinjury
or death.
Before installing or servicing system, always turn off main
power to system and install lockout tag. There may bemore
than one disconnect switch.
!
WARNING
1. Open all electrical disconnects before starting any service
work.
2. Remove horizontal (metal) duct covers to access vertical
(downflow) discharge duct knockouts in unit basepan. (See
Fig. 8.)
3. Using Fig. 9 as a guide, proceed to cut out the downflow
duct panels.
4. Drill 1/2 in. (13 mm) diameter or larger holes in all four
corners of duct panels.
NOTE: On large chassis units remove sheet metal shields on
panels by using a screw driver to shear off retainers and discard.
5. On left and side supply duct opening side with keyhole or
single bladed hacksaw cut out panel along “V” groove.
6. On right side, with keyhole or single blade hacksaw, with
teeth facing up and starting from the front and moving to
the rear, cut along “V” groove.
7. Now with three sides cut, flex panel up and down to re-
move.
8. Replace side access panel and duct cover.
9. After completing unit conversion, perform all safety checks
and power up unit.
Alternate Method
1. Open all electrical disconnects and install lockout tag before
starting any service work.
2. Remove horizontal (metal) ductcovers to access vertical
(downflow) discharge duct knockouts in unit basepan. (See
Fig. 8.)
3. Leave top shipping crate on unit during this method.
4. Tip unit over on the front side (access panels) so the bottom
of the base pan is accessible.
5. Drill two holes diagonally opposed, of suitable size to ac-
commodate jigsaw or reciprocating saw. (See Fig. 9.)
NOTE: On large chassis units remove sheet metal shields on
panels by using a screw driver to shear off retainers and discard.
UNIT COMPONENT DAMAGE HAZARD
Failure to follow this caution may result in damage to the
unit being installed.
When cutting duct panels, do not contact or damage any
internal components (heat exchanger, electric heat). Do not
use asaw blade that protrudes more than 1 in. (25 mm) into
unit.
!
CAUTION
PROPERTY DAMAGE HAZARD
Failure to follow this caution may result in property damage.
Collect ALL screws that were removed. Do not leave screws
on rooftop as permanent damage to the roof may occur.
CAUTION
!
6. Using a suitable saw cut along “V” groove and remove duct
panels.
7. Tip unit back onto its base and replace duct covers.
8. After completing unit conversion, perform all safety checks
and power up unit.
NOTE: The design and installation of the duct system must be in
accordance with the standards of the NFPA for installation of
nonresidence--type air conditioning and ventilating systems, NFPA
90A or residence--type, NFPA 90B; and/or local codes and
ordinances.
Adhere to the following criteria when selecting, sizing, and
installing the duct system:
1. Units are shipped for horizontal duct installation (by
removing duct covers).
2. Select and size ductwork, supply--air registers, and
return--air grilles according to American Society of Heating,
Refrigeration and Air Conditioning Engineers (ASHRAE)
recommendations.
3. Use flexible transition between rigid ductwork and unit to
prevent transmission of vibration. The transition may be
screwed or bolted to duct flanges. Use suitable gaskets to
ensure weather tight and airtight seal.
4. All units must have field--supplied filters or accessory filter
rack installed in the return--air side of the unit.
Recommended sizes for filters are shown in Table 1.
5. Size all ductwork for maximum required airflow (either
heating or cooling) for unit being installed. Avoid abrupt
duct size increases or decreases or performance may be
affected.
6. Adequately insulate and weatherproof all ductwork located
outdoors. Insulate ducts passing through unconditioned
space, and use vapor barrier in accordance with latest issue
of Sheet Metal and Air Conditioning Contractors National
Association (SMACNA) and Air Conditioning Contractors
of America (ACCA) minimum installation standards for
heating and air conditioning systems. Secure all ducts to
building structure.
7. Flash, weatherproof, and vibration--isolate all openings in
building structure in accordance with local codes and good
building practices.
48EZ --A



