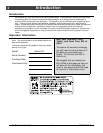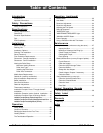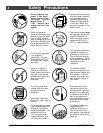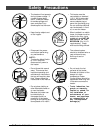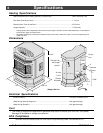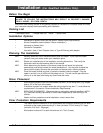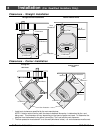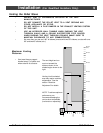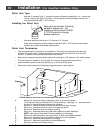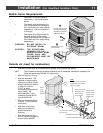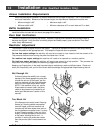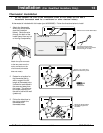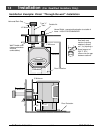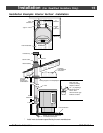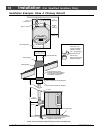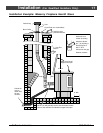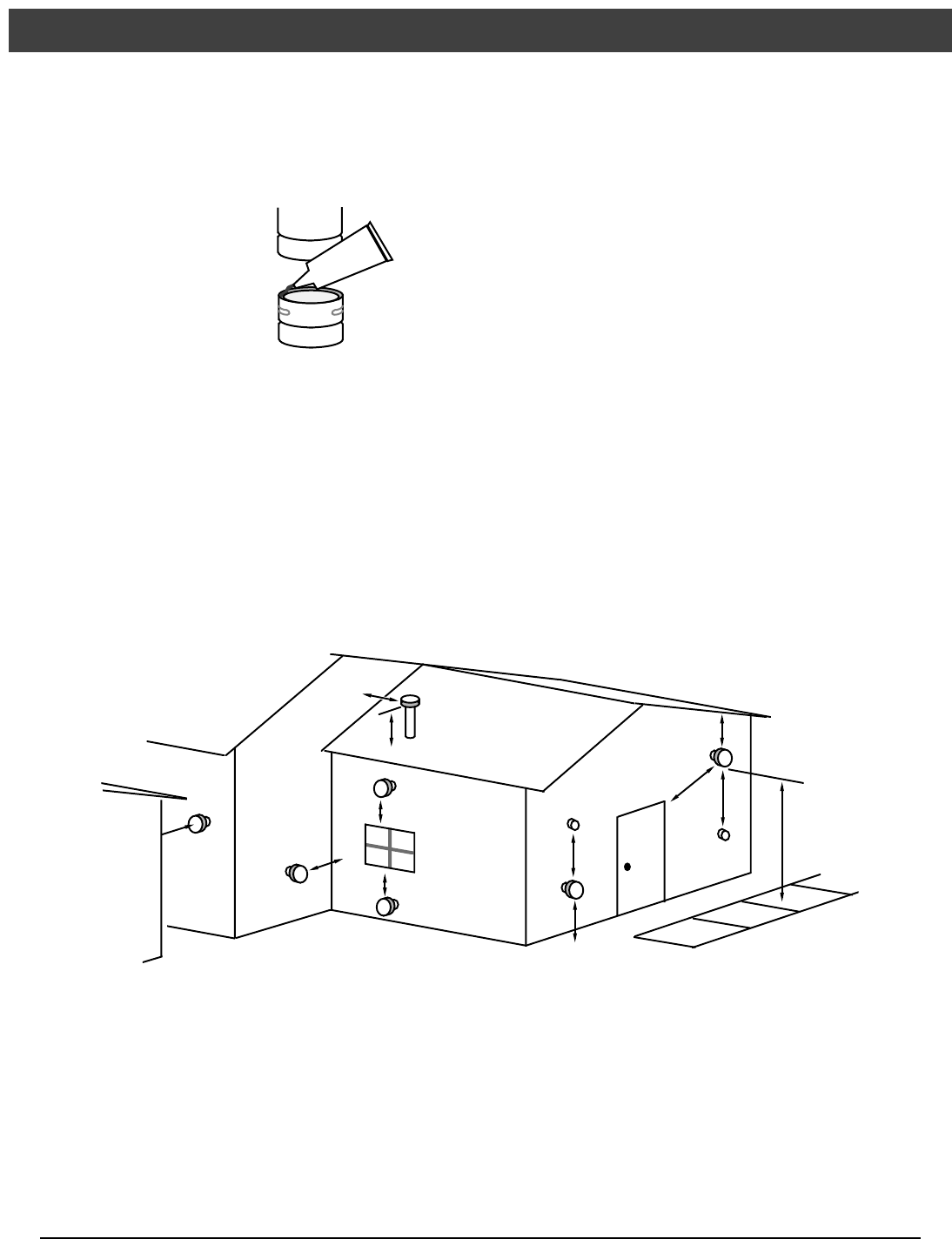
10 Installation (For Qualified Installers Only)
© Travis Industries 4080725 100-01154
Pellet Vent Type
• Must be 4" diameter Type "L" (except for masonry fireplace installations) - or - connect the
vent to a factory built type "A" chimney. All vent joints (including adapters, elbows, etc…)
must be sealed with 500° F. RTV silicone.
Installing the Pellet Vent
Seal each vent section (including
adapters, elbows, etc...) by
injecting a liberal amount of 500°
F. RTV silicone into the gap
between sections.
500° F. RTV
Silicone
• Horizontal sections must have a 1/4" rise every 12" of travel.
• Pellet vent connections must be sealed airtight with 500° F. RTV silicone and screwed
together with at least three sheet metal screws.
Pellet Vent Termination
• Vent must terminate on the exterior of the dwelling. Horizontal terminations must protrude a
minimum12" from the wall. Vertical terminations must protrude a minimum 24" from the roof
surface. In addition, all clearances listed below must be met.
• Must have an approved cap (to prevent water from entering) or a 45° downturn with rodent screen.
• If the termination is located on a windy side of the house, an approved house shield is
recommended to prevent soot from building up on the side of the house.
• Must not be located where it will become plugged by snow or other material.
H
G
A
D
F
NOTE: Measure clearances to the nearest edge of the exhaust hood.
A
E
B
C
F
X
H
A Minimum 4' clearance below or beside any door or window that opens
(This clearance may be reduced to18” if using outside air (see page 11) – we recommend
the door or window be kept closed during operation.
Minimum 1’ clearance below or beside any window that does not open.
B Minimum 1' clearance above any door or window that opens
C Minimum 2' clearance from any adjacent building
D Minimum 7' clearance above any grade when adjacent to public walkways
NOTE: Vent may not terminate in covered walkway or breezeway.
E Minimum 2' clearance above any grass, plants, or other combustible materials
F Minimum 3' clearance from any forced air intake of any other appliance
G Minimum 2' clearance below eaves or overhangs
H Minimum 1' clearance horizontally from combustible wall
X Must be a minimum of 2' above the roof



