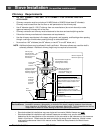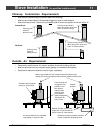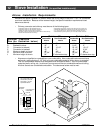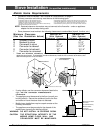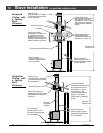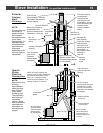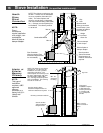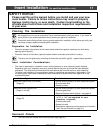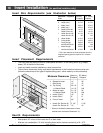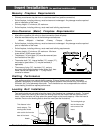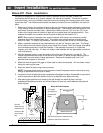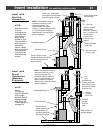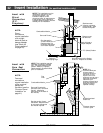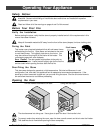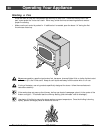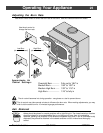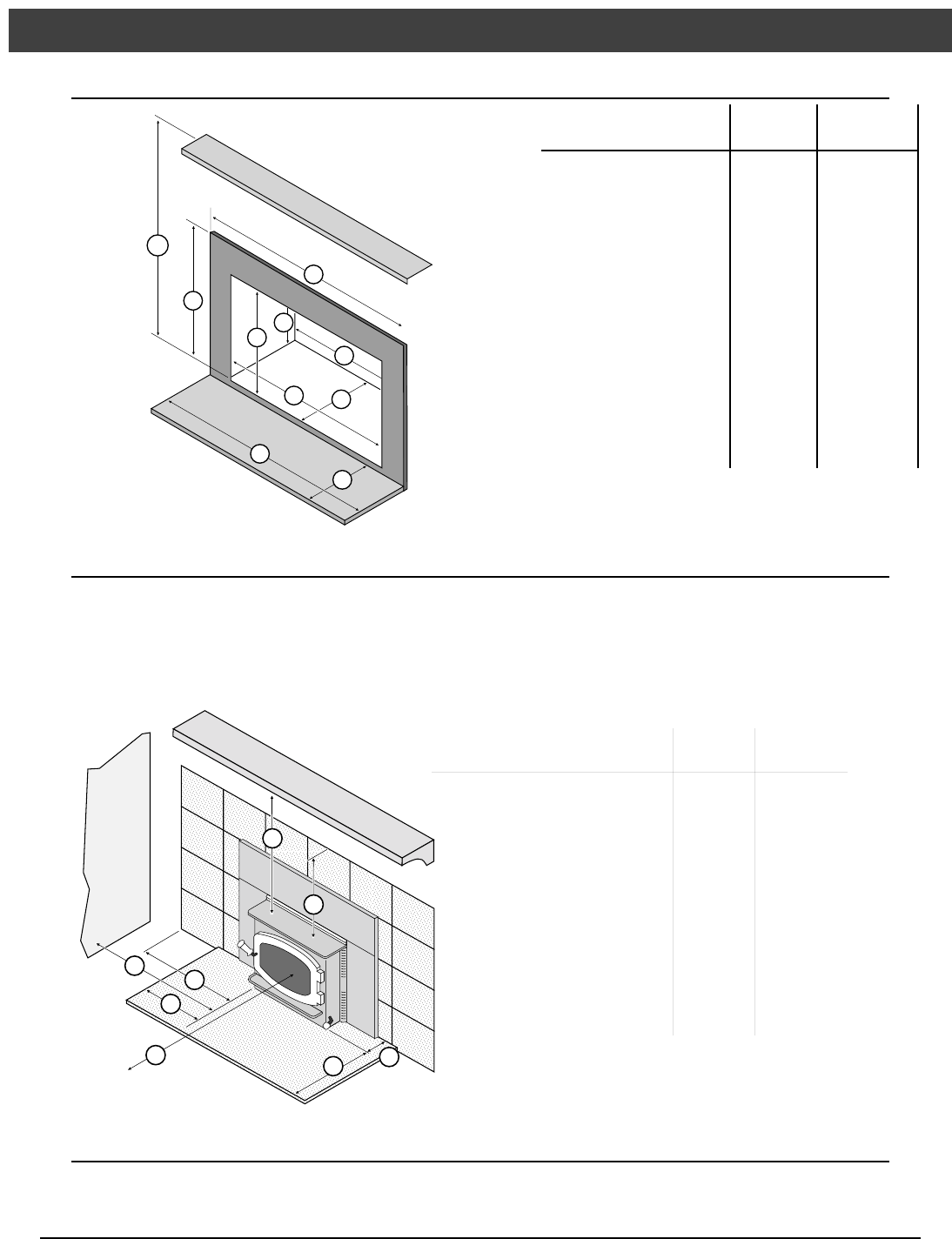
18 Insert Installation (for qualified installers only)
Travis Industries 100-01140 4020628
Insert Size Requirements (see Illustration below)
Minimum Fireplace
Size
Masonry
Fireplace
Z.C. (Metal)
Fireplace
a
b
c
d
e
f
g
h
i
j
Height (front)
Height (rear)
Width (front)
Width (rear)
Depth Rainier-90
Depth Rainier-45
Hearth Rainier-90*
Hearth Rainier-45*
Hearth Width
Facing Width
Facing Height
with Mantel Shield
Mantel Height
with Mantel Shield
21 7/8"
21 7/8"
25 3/4"
25 3/4"
14 1/2"
9 1/2"
21 1/8"
26"
41 3/4"
51 3/4"
50 5/8"
35 5/8"
52 5/8"
37 5/8"
21 7/8"
21 7/8"
27 3/4"
27 3/4"
15 1/2"
10 1/2"
21 1/8"
26"
41 3/4"
49 3/4"
33 1/8"
N/A
45 1/8"
N/A
a
c
e
f
b
d
h
i
j
g
Non-Combustible Hearth
Combustible Mantel
Non-Combustible Facing
* This is the distance the insert protrudes from the
fireplace opening plus the required 16" of hearth
extension.
Insert Placement Requirements
• The insert must be placed so that no combustibles are within, or can swing within (e.g. drapes,
doors), 36" of the front of the insert
• Insert and hearth must be installed on a level, secure floor
• The minimum clearances, facing, and hearth requirements in the illustration below must be met
(follow the clearances for the type of fireplace being used - either masonry or zero-clearance).
Side
Wall
Combustible Mantel
Combustible Top Facing
Non-Combustible
Hearth
Facing
Masonry
Fireplace
Minimum Clearances
k
l
m
n
o
p
q
x
Sidewall to Insert
Side Facing
Top Facing
w. Mantel Shield
Mantel to Insert
w. Mantel Shield
Hearth (Front)*
Hearth (Side)
Front of Insert
Hearth Ext. Rainier-90
Hearth Ext. Rainier-45
14"
13"
29 1/2"
14 1/2"
31 1/2"
16 1/2"
16"
8"
36"
5 1/8"
10"
* Does not include the distance the insert
extends onto the hearth (dimension "x").
q
l
k
p
x
o
n
m
ZC (Metal)
Fireplace
30"
12"
12"
N/A
24"
N/A
16"
8"
36"
5 1/8"
10"
Hearth Requirements
• Must extend 16" in front of the insert and 8" on both sides
• Must be non-combustible 1/4" thick insulating board with a thermal conductivity of K = 0.72



