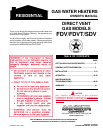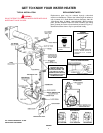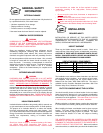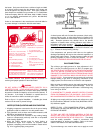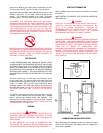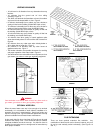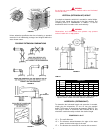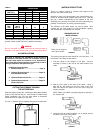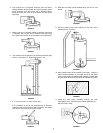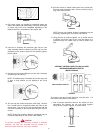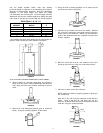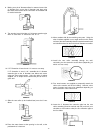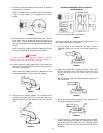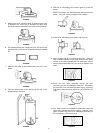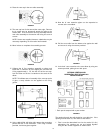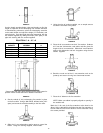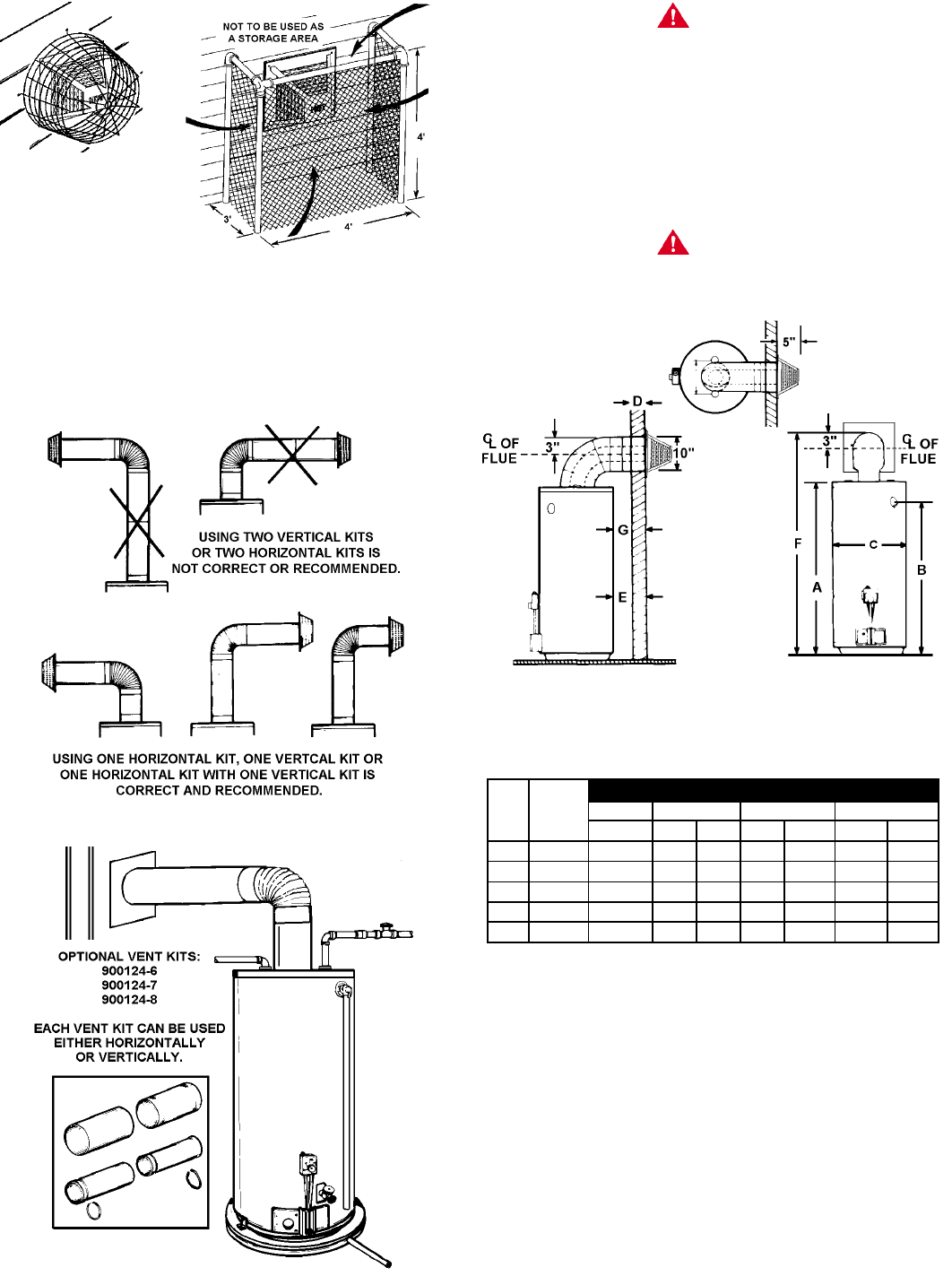
7
WARNING
At no time can more than one Vertical and/or one Horizontal
Vent Kit be used.
VERTICAL (EXTENSION KIT) HEIGHT
It is simple to determine which kit is needed for vertical height.
Take the total height (to the top of the flue) required and
comparing that to “F DIMENSION” in TABLE 1, it can be
determined which kit needs to be used vertically.
WARNING
Obstructions and deteriorated vent systems may present
serious health risk or asphyxiation.
FIGURE 12
TABLE 1.
* See models and rating plate attached to the water heater for
specific model number and other detailed information.
HORIZONTAL (EXTENSION KIT)
To determine the horizontal length and extension kit needed,
simply plug the dimensions
“
D” and “G” into the equation
below. The answer “E” should then be located in TABLE 2. The
size range in which “E” dimension falls indicates the kit that
should be used horizontally to obtain the desired length.
EQUATION: D + G = E
“D” = The wall thickness
“G” = The distance wanted between the edge of the water
heater and the inside edge of the wall
“E” = The distance the extension kit must be able to extend
FIGURE 9
Unless otherwise specified at the time of ordering, a standard
extension kit is individually packaged and shipped within the
water heater carton.
POSSIBLE EXTENSION COMBINATIONS
FIGURE 10
FIGURE 11
BTU’s F DIMENSION
*GAL. in 1000’s900068-7 900124-6 900124-7 900124-8
CAP. NAT/L.P. STD. MIN. MAX. MIN. MAX. MIN. MAX.
40 36/36 63-3/4 72 77 77 88 88 110
50 38/38 72 80-3/4 86 86-1/4 97-1/4 97-1/4 118-3/4
40 40/40 63-3/4 72 77 77 88 88 110
50 48/44 76 84-1/4 89-3/4 89-3/4 100-3/4 100-3/4 122-3/4
75 55 NAT. 76-1/4 84-1/2 89-1/2 89-1/2 100-1/2 100-1/2 122-1/2



