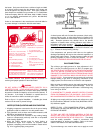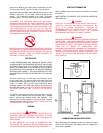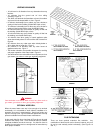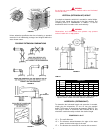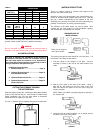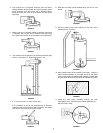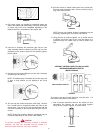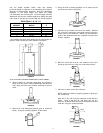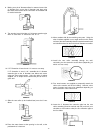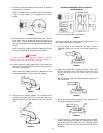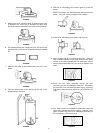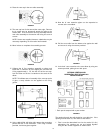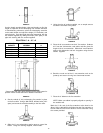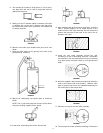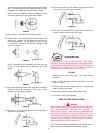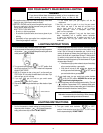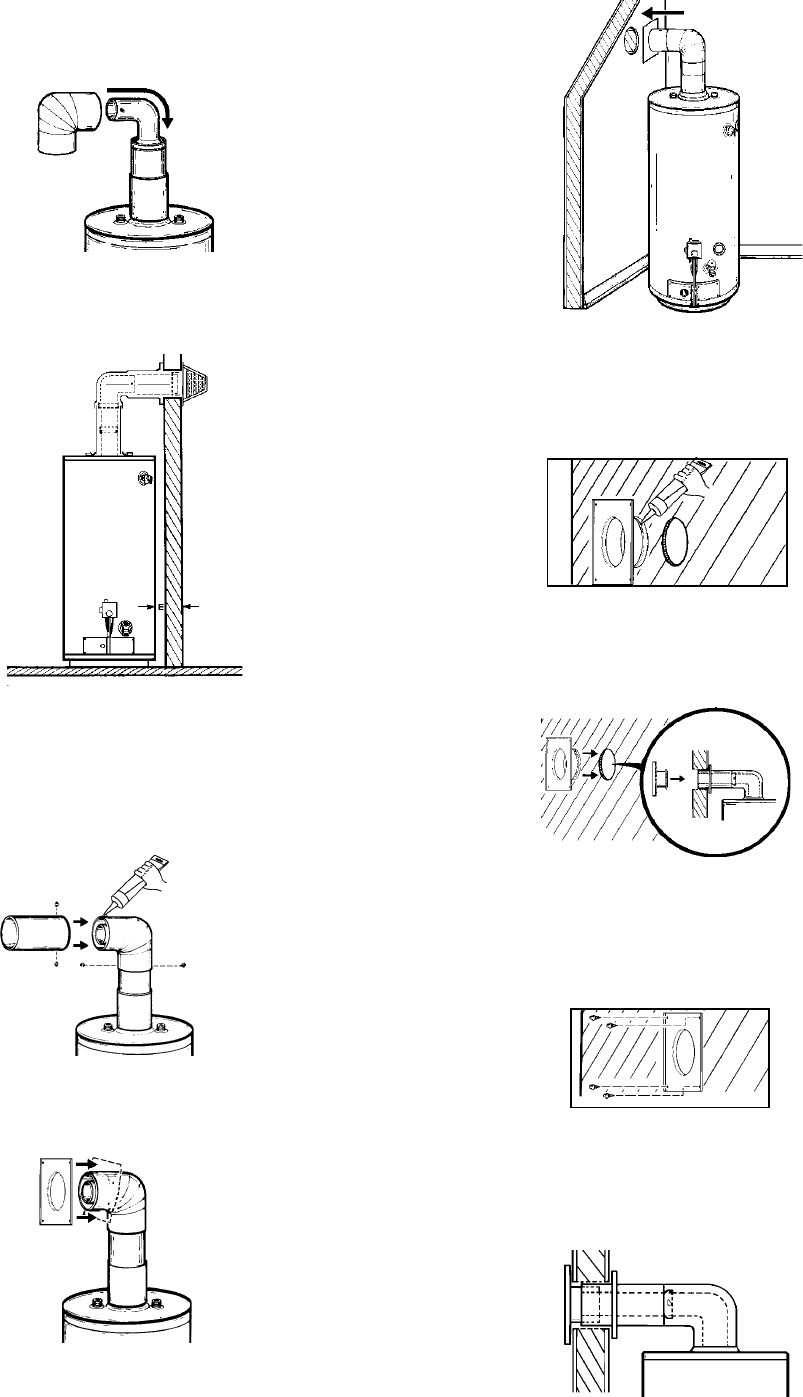
12
8. Making sure the 6” diameter elbow is centered around the
3” diameter flue, secure the 6” diameter vent pipe using
two sheet metal screws at the connection of the elbow and
6” vertical extension.
FIGURE 41
9. The standard vent kit includes a 6” diameter extension pipe
which is used when “E” dimension over 6 1/2”.
FIGURE 42
10. If “E” Dimension is less than 6 1/2” move to next step.
If “E” dimension is over 6 1/2”, assemble the 6” diameter
extension pipe to the 6” diameter vent elbow and secure
using two sheet metal screws. Using the tube of sealant
supplied, run an ample amount around the joint to insure a
good seal.
FIGURE 43
11. Slide the vent collar (to be installed later) over the 6” vent
elbow.
FIGURE 44
12. Place the water heater at the opening in the wall, at the
predetermined clearance.
FIGURE 45
13. Move outdoors with all the remaining vent parts. Using the
tube of sealant supplied, run an ample amount on the inside
surface of the collar assembly that will contact the exterior wall
and also fill the bead on the end of the 6” diameter vent collar.
FIGURE 46
14. Install the vent collar assembly through the wall,
connecting it to the extension and/or elbow (depending on
which one was used).
FIGURE 47
15. Four wood screws are supplied to temporarily attach the
collar to the exterior wall of the building. However, other
types of screws may have to be substituted depending on
the construction of the exterior wall.
FIGURE 48
16. Insert the 3” diameter flue extension pipe into the vent
collar assembly (flared & notched end first) and lock (turn
clockwise to lock studs to slots) the flue extension pipe to
the flue elbow.
FIGURE 49



