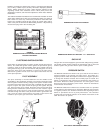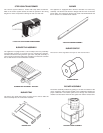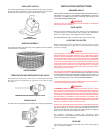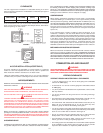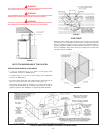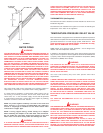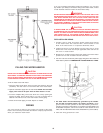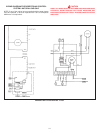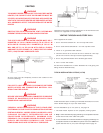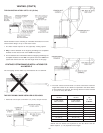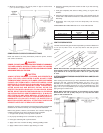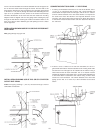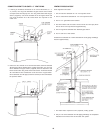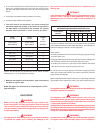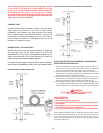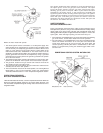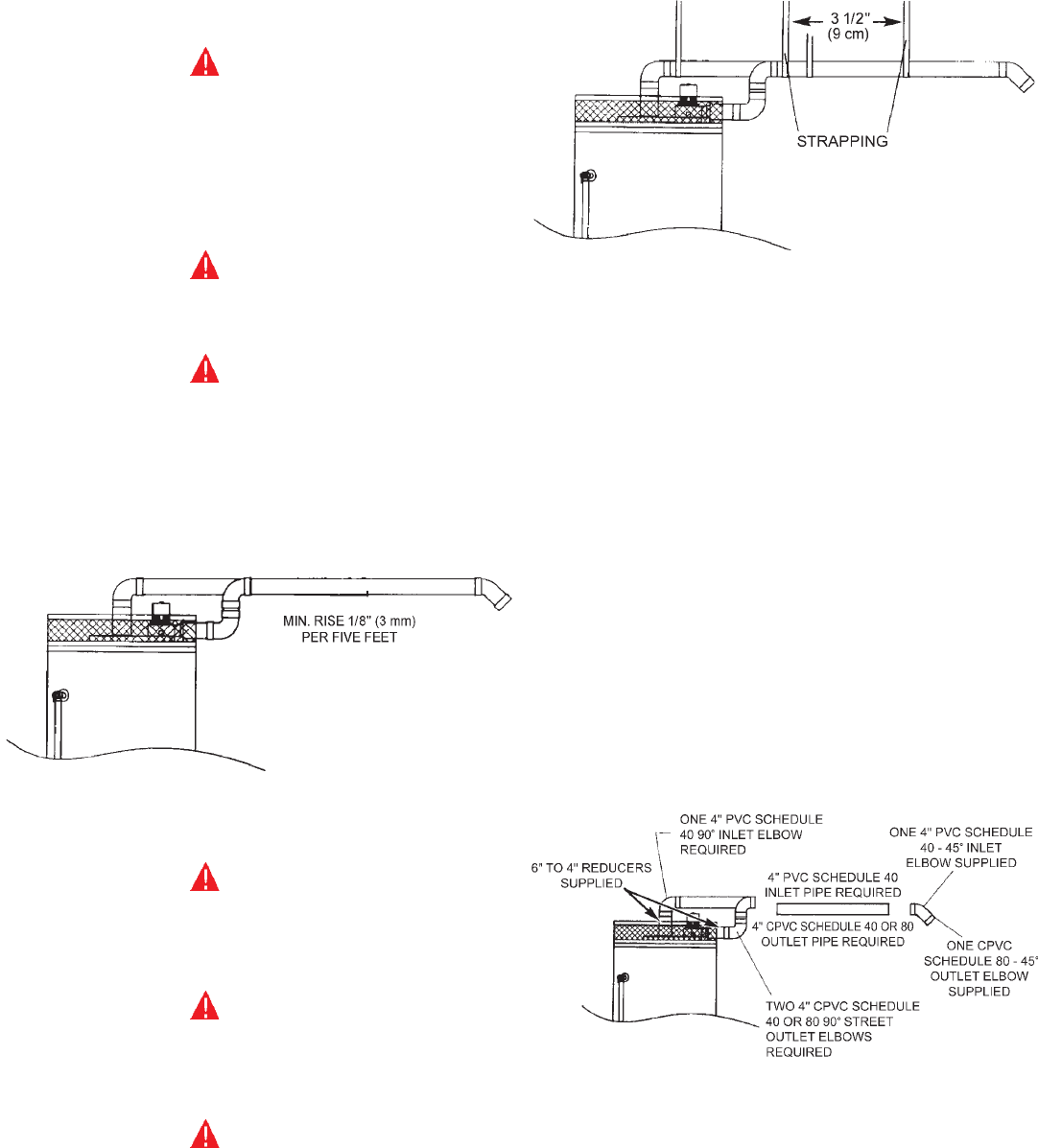
15
VENTING
WARNING
TO INSURE PROPER VENTING OF THIS GAS-FIRED WATER
HEATER, THE CORRECT VENT PIPE DIAMETER MUST BE
UTILIZED. ANY ADDITIONS OF OTHER GAS APPLIANCES ON
VENT WITH THIS WATER HEATER ARE PROHIBITED AS THEY
WILL ADVERSELY AFFECT THE OPERATION OF THE WATER
HEATER.
WARNING
OBSTRUCTED OR DETERIORATED VENT SYSTEMS MAY
PRESENT SERIOUS HEALTH RISK OR ASPHYXIATION.
WARNING
THE VENT PIPE FROM THE WATER HEATER MUST BE 4"
DIAMETER (16" OR 41 CM MIN. AND UP TO 45' OR 13.7 M
WITH ONE 90° ELBOW) OR 6" DIAMETER (45' OR 13.7 M
MIN. AND UP TO 110' OR 33.5 M WITH ONE 90° ELBOW)
AND MUST SLOPE UPWARD 1/8" (3 MM) PER FIVE LINEAR
FEET (1.5 M) FOR ANY HORIZONTAL RUN.
All vent gases must be completely vented to the outdoors of the
structure (dwelling).
WARNING
FAILURE TO HAVE REQUIRED CLEARANCES BETWEEN
WATER HEATER AND COMBUSTIBLE MATERIAL WILL
RESULT IN A FIRE HAZARD.
WARNING
BE SURE VENT PIPE IS PROPERLY CONNECTED TO PREVENT
ESCAPE OF DANGEROUS FLUE GASES WHICH COULD
CAUSE DEADLY ASPHYXIATION.
WARNING
CHEMICAL VAPOR CORROSION OF THE FLUE AND VENT
SYSTEM MAY OCCUR IF AIR FOR COMBUSTION CONTAINS
CERTAIN CHEMICAL VAPORS SPRAY CAN PROPELLANTS,
CLEANING SOLVENTS, REFRIGERATOR AND AIR
CONDITIONER REFRIGERANTS, SWIMMING POOL
CHEMICALS, CALCIUM AND SODIUM CHLORIDE, WAXES,
BLEACH AND PROCESS CHEMICALS ARE TYPICAL
COMPOUNDS WHICH ARE POTENTIALLY CORROSIVE.
Horizontal runs must be securely supported at 3 1/2 foot intervals and
vertical runs supported at 5 foot intervals.
VENTING THROUGH AN OUTSIDE WALL
Items supplied in the carton:
1. One 4" inlet PVC Schedule 40 - 45° vent cap with screen.
2. One 4" outlet CPVC Schedule 80 - 45° vent cap with screen.
3. Two 6" to 4" galvanized steel reducers.
4. Two wire screens to fit one each 6" PVC or CPVC 45° vent caps
(the 6" PVC or CPVC vent caps must be supplied locally).
5. One 4" long CPVC Schedule 40-6" diameter pipe section.
6. Four 4" and 6" wall collars.
All other PVC Schedule 40 or CPVC Schedule 40 or 80 piping and
fittings must be obtained locally.
TYPICAL INSTALLATION - UP TO 45' (13.7 M)
Follow illustration above if making an immediate horizontal run of vent
off the blower fittings on top of the water heater.
For vent installations up to 110' (33.5 m), see page 16.
1. The water heater requires its own (separate) venting system.
2. Only 4" CPVC Schedule 40 piping and fittings are acceptable materials
for the first ten feet of the outlet vent system.
3. 4" PVC Schedule 40 or CPVC Schedule 40 or 80 piping and fittings are
acceptable materials for the inlet vent system and for the outlet vent
system after the first 10' (3 m). See vent length chart on page 16.



