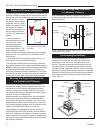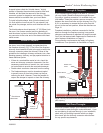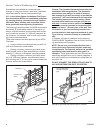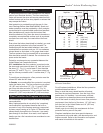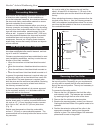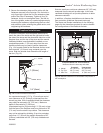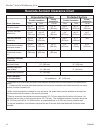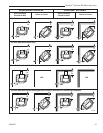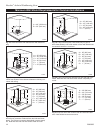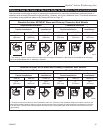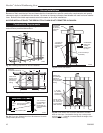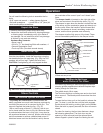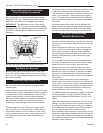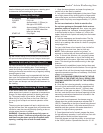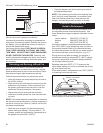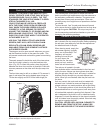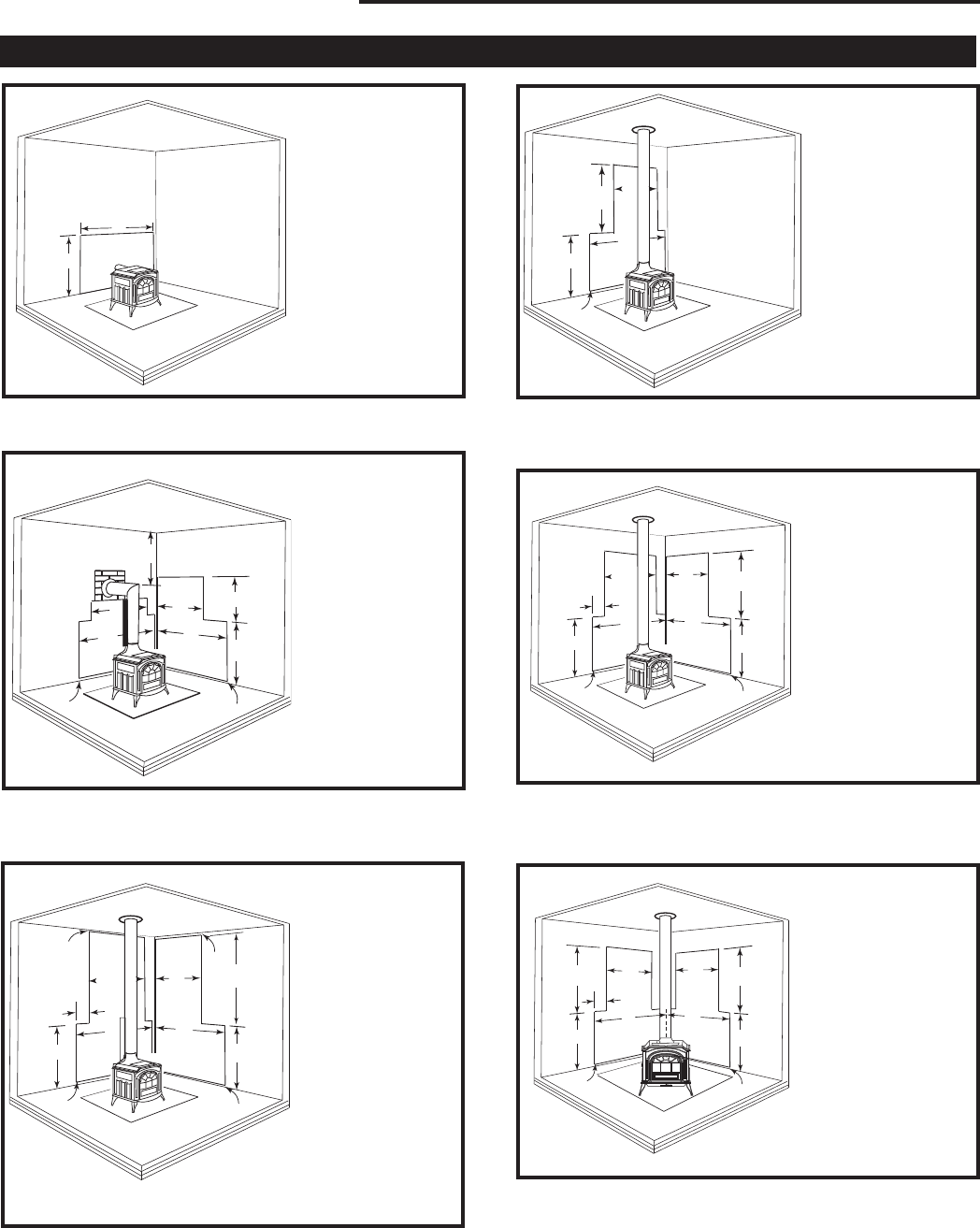
14
Resolute
®
Acclaim Woodburning Stove
2000893
H
H
H
H
D
F
A
B
E
D
ST6003
Resolute Acclaim
wall shield
01/01
C
G
A = 26” (660 mm)
B = 23” (584 mm)
C = 44” (1118 mm)
D = 36” (914 mm)
E = 11” (279 mm)
F = 43” (1092 mm)
G = 47” (1194 mm)
H = 1” (25 mm)
ST603
A top exit stove with heat shields on both the stove
and chimney connector. Reduced rear and side wall clear-
ances. The chimney connector heat shield must be exactly
28”. Note that rear and side wall shields meet at corner.
G
G
C
E
A
A
D
C
ST606
Resolute Acclaim
wall shield
01/01
B
F
A = 26” (660 mm)
B = 44” (1118 mm)
C = 36” (914 mm)
D = 11” (279 mm)
E = 43” (1092 mm)
F = 49” (1245 mm)
G = 1” (25 mm)
ST606
A top-exit stove with reduced rear and side wall clear-
ances. Note that rear wall shield must extend completely to
corner.
E
C
D
A
B
ST605
Resolute Acclaim
wall shield
01/01
A = 26” (660 mm)
B = 44” (1118 mm)
C = 36” (914 mm)
D = 48” (1220 mm)
E = 1” (25 mm)
ST605
A top-exit stove with a wall shield only no pipe or
stove heat shields). A 26” wide section of rear wall shield must
be centered behind the connector.
F
F
C
D
A
A
E
C
ST607
Resolute Acclaim
wall shield
01/01
B
D
B
A = 26” (660 mm)
B = 44” (1118 mm)
C = 36” (914 mm)
D = 36” (91 4mm)
E = 5” (127 mm)
F = 1” (25 mm)
ST607
A top-exit stove with reduced rear and side wall clear-
ance. Wall shields must meet at corner.
A
B
C
D
E
A
E
ST604
Resolute Acclaim
Wall shield
BB
01/01
F
A = 26” (660 mm)
B = 49” (1245 mm)
C = 44” (1118 mm)
D = 36” (914 mm)
E = 1” (25 mm)
F = 23” (584 mm)
ST604
A top-exit stove with 90° elbow and no stove or con-
nector heat shields. Note clearance between chimney con-
nector and ceiling.
A
B
ST602
Resolute Acclaim
wall shield
01/01
A = 48” (1220 mm)
B = 36” (914 mm)
ST602
A rear-exit stove with reduced rear wall clearance
only.



