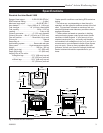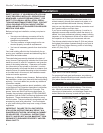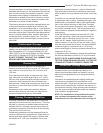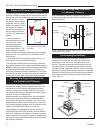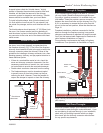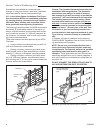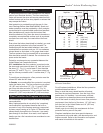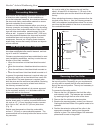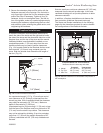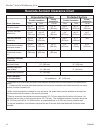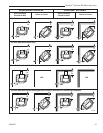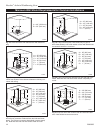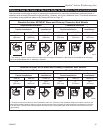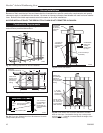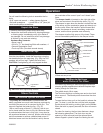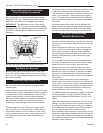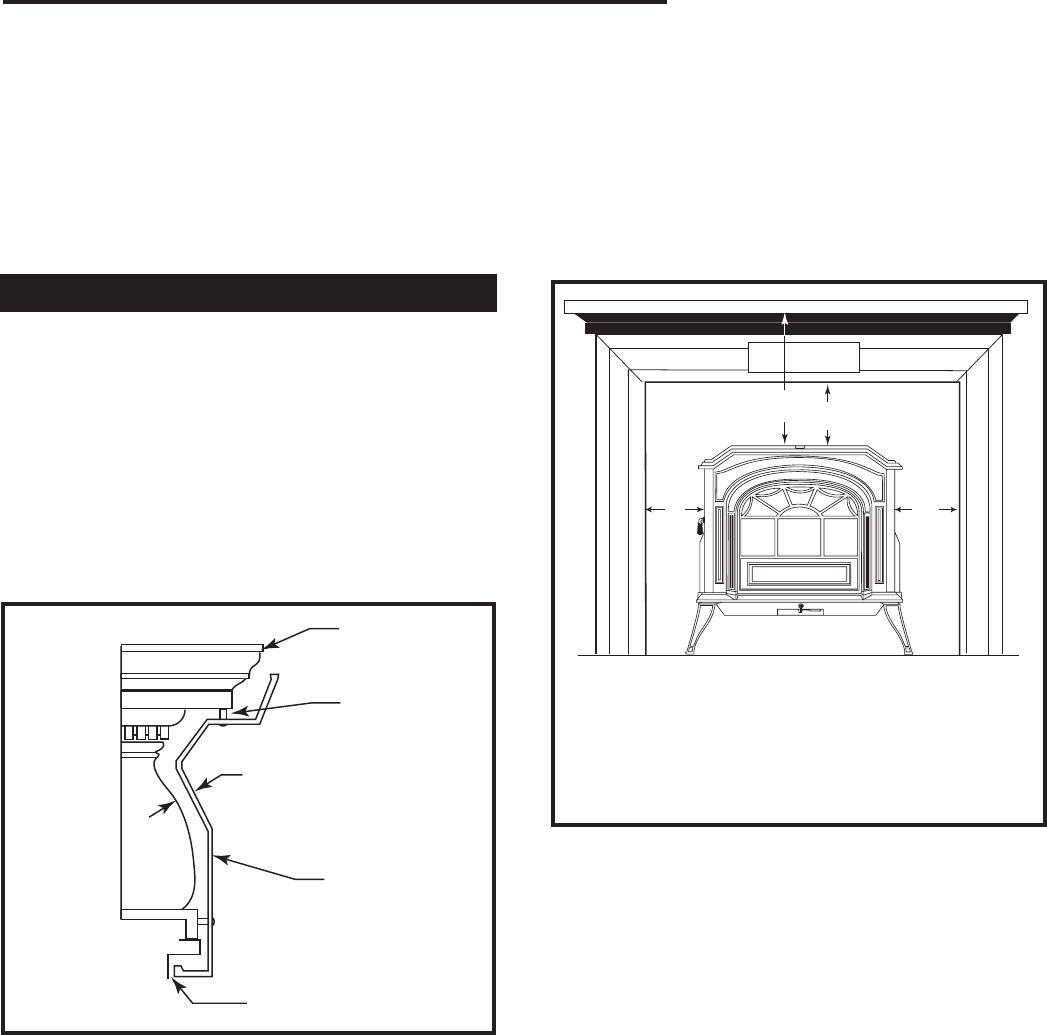
11
Resolute
®
Acclaim Woodburning Stove
2000893
5. Secure the extension plate and flue collar with the
fasteners removed in the first step. Run the bolts in
only finger-tight. Adjust the fit of the extension plate
and/or flue collar if necessary. Tighten all four (4)
fasteners, but do not overtighten them. Test the ac-
tion of the griddle; make any needed adjustments by
loosening the hardware, repositioning the flue collar
and extension plate, retesting the griddle action, and
retightening the hardware.
A fireplace installation requires special clearance be-
tween the side of the stove and the right and left walls,
the side of the stove and the decorative side trim on the
fireplace face, and the top of the stove and the mantel.
Ventilated shields (noncombustible) installed on non-
combustible spacers 1” (25 mm) away from the com-
bustible surface may be used to reduce clearances.
(Fig. 14) A mantel shield for the Resolute Acclaim must
be at least 48” (1219 mm) long, centered over the
stove. Side trim shields must extend the full length of
the trim. (Fig. 15)
1" (25mm)
1/4" (6mm)
ST501
mantel and
trim shield
11/10/00 djt
Mantel
Spacer
Shield
ST501
A custom-formed mantel shield.
An unprotected mantel (“A”,Fig. 15) must have a mini-
mum clearance of 36” (914mm), measured from the
stove’s top plate. With a ventilated shield the clearance
may safely be reduced to 30” (762 mm). Maximum
depth of the mantel is 9” (229 mm).
Unprotected top trim (B) protruding 1¹⁄₂" (38 mm) or less
from the face of the fireplace must be a minimum of 28"
(711 mm) from the stove's top surface. This clearance
may not be reduced by shielding. If top trim protrudes
more than 1¹⁄₂" (38 mm) the mantel clearances of 36"
(915mm) unshielded and 30" (762 mm) shielded must
be used.
Side trim must have a minimum clearance of 8" (203 mm),
measured from the stove's top side edge. In this case,
ventilat
ed shielding will not provide protection to allow
clearance reduction.
In addition, a fireplace installation must observe the
floor protection guidelines discussed previously.
The charts and sample installations on the following
pages list the clearances required for various installa-
tion configurations of the Resolute Acclaim.
ST253b
Resolute Acclaim
trim clearances
1/25/01 djt
C C
A
B
Measured from the stove top and sides
A. Mantel 30” (762 mm) 36” (914 mm)
B. Top Trim 28” (711 mm) 28” (711 mm)
C. Side Trim 8” (203 mm) 8” (203 mm)
ST253b
Maintain clearances to combustible components of
the mantelpiece.



