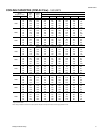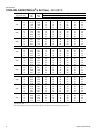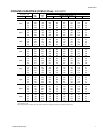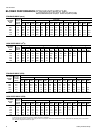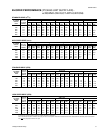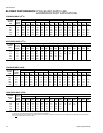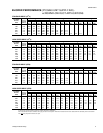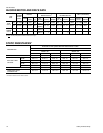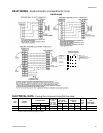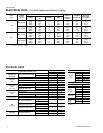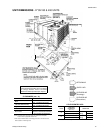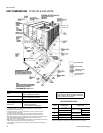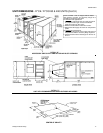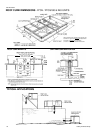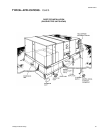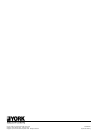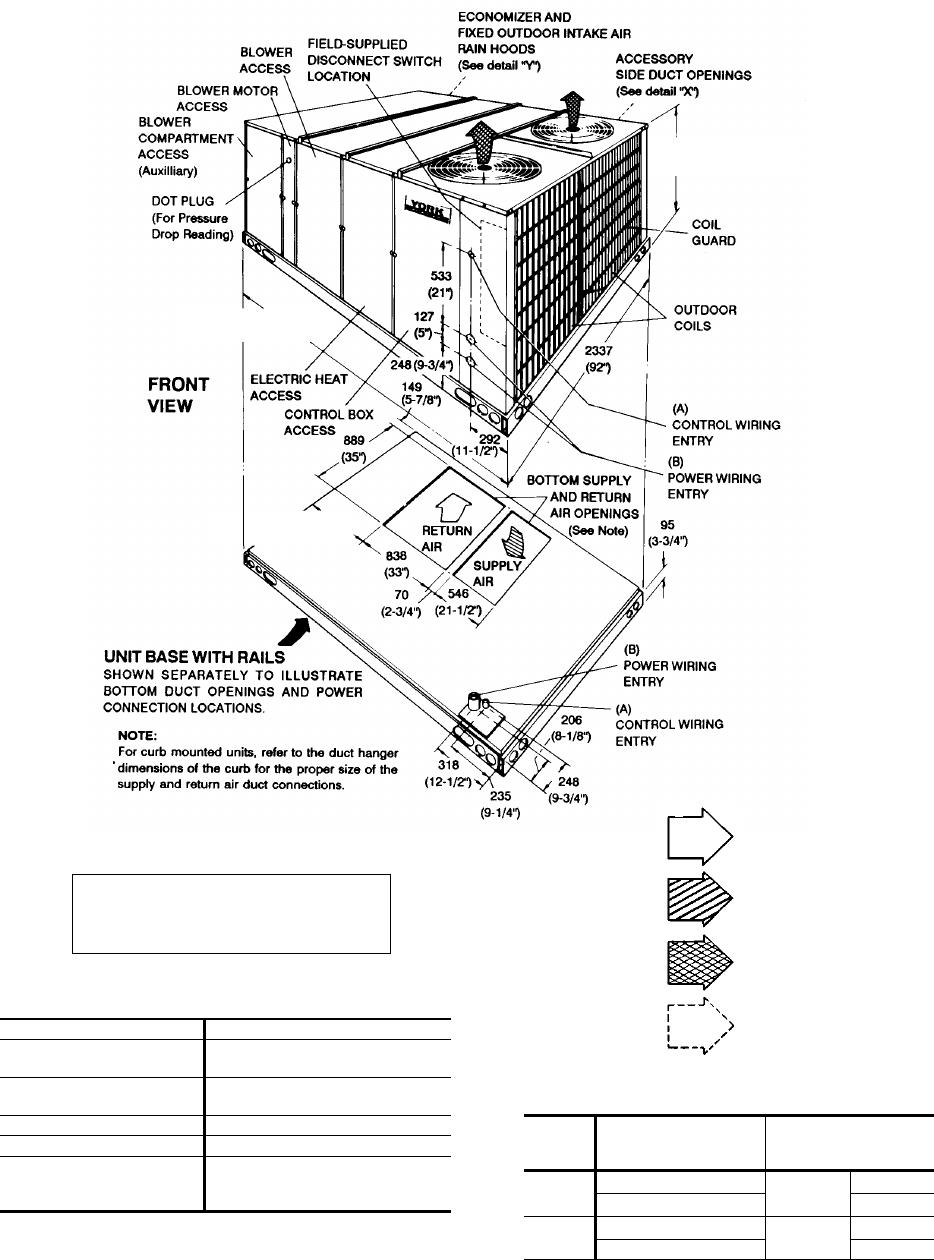
All dimensions are in millimeters and inches,
unless otherwise specified. They are subject
to change without notice. Certified
dimensions will be provided upon request.
CLEARANCES (mm / in.)
Front 914 / 36
Back
610 / 24 (Less Economizer)
1245 / 49 (With Economizer)
Left Side (Filter Access)
610 / 24 (Less Economizer)
1372 / 54 (With Economizer)
Right Side (Outdoor Coil) 914 / 36
Below Unit 20 / 0
Above Unit*
1829 / 72 With 914 / 36
Maximum Horizontal Overhang
(For Outdoor Air Discharge)
NOTE: Unit and ductwork are approved for zero clearance to combustible
materials when equipped with electric heat.
*Units must be installed oudoors. Overhanging structures or shrubs should not
obstruct outdoor air discharge outlet.
HOLE
OPENING
DIAMETER*
(mm / in.)
USED FOR
A
28.6 / 1
1
⁄
8
KO
Control
Wiring
Front
19.1 /
3
⁄
4
NPS (Fem.) Bottom
B
92.1 / 3
5
⁄
8
KO
Power
Wiring
Front
76.2 / 3 NPS (Fem.) Bottom
*KO denotes Knockout facility.
UTILITIES ENTRY DATA
RETURN AIR
SUPPLY AIR
OUTDOOR AIR
(Discharge)
OUTDOOR AIR
(Economizer)
UNIT DIMENSIONS - D*CE180 & 240 UNITS
3181 (125-1/4") (180)
3461 (136-1/4") (240)
1235 (48-5/8") (180)
1337 (52-5/8") (240)
616 (24-1/4") (180)
895 (35-1/4") (240)
530.26-TG3YI
Unitary Products Group 15



