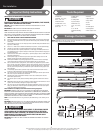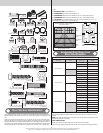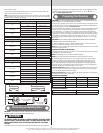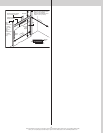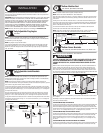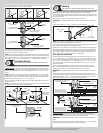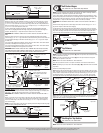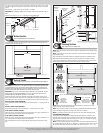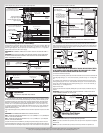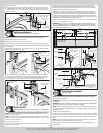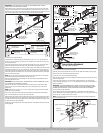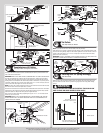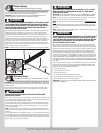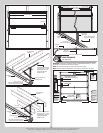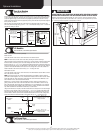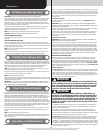
Please Do Not Return This Product To The Store. Contact your local Wayne-Dalton dealer. To find your local Wayne-Dalton dealer,
refer to your local yellow pages business listings or go to the Find a Dealer section online at www.Wayne-Dalton.com
screws. Repeat same process for other inner upper hinge leafs.
2” Long
strut
Typical
section
shown.
(4) 1/4”-14 x 1”
Lag screws
(2) 1/4”-20 x 2 1/4”
Carriage bolts and (2)
1/4”-20 Flange hex nuts or
(2) 1/4”-20 x 1-3/8” bolts
Single graduated end
hinge upper hinge leaf
Double graduated end hinge
upper hinge leaf
(2) 1/4”-20 x 2 1/4” Carriage bolts
and (2) 1/4”-20 Flange hex nuts or
(2) 1/4”-20 x 1-3/8” bolts
3” Long strut
(1) Strut clip
Typical sections shown.
Upper hinge leaf(s)
Single or double
graduated end hinge(s)
Short edge
Long edge
(2) 1/4”-14 x 1”
Lag screws
FOR CENTER HINGE(S) AND OR HALF CENTER HINGE(S):
Starting with the center hinge, flip the upper hinge leaf up and use it as a template. Mark and
pre-drill (2) 1/8” pilot holes, 1” deep into the section with a 1/8” drill bit, per center hinge. At-
tach the upper hinge leaf, strut (if required) to the section using (2) 1/4”-14 x 1” lag screws.
Repeat same process for other center hinge(s).
IMPORTANT: BE EXTREMELY CAREFUL NOT TO DRILL THRU THE SECTION. ONLY DRILL 1”
DEEP.
IMPORTANT: PUSH & HOLD THE HINGE LEAFS SECURELY AGAINST THE SECTIONS WHILE
SECURING WITH APPROPRIATE FASTENERS. THERE SHOULD BE NO GAP BETWEEN THE
HINGE LEAFS AND THE SECTIONS.
(3) 1/4”-14 x 1”
Lag screws
2” Long strut
Typical
section
shown.
Center hinge
upper hinge leaf
(2) 1/4”-14 x 1”
Lag screws
(2) 1/4”-14 x 1”
Lag screws
3” Long strut
Typical sections shown.
Center
hinge
Half
center
hinge
Upper hinge leaf
Upper hinge leaf
(1) Strut
clip
Short
edge
Long
edge
Top Section
Tools: Hammer, Step ladder, Tape measure
13
Place the top section in the opening. Temporarily secure the top section by driving a nail into
the header near the center of the door and bending it over the top section. Now, flip up the
graduated end hinge and center hinge leaves, hold tight against section, and fasten center
hinges first and end hinges last (refer to step, Stacking Sections). Vertical track alignment
is critical. For 2” track, position flag angle/wall angle between 1-11/16” (43 mm) to 1-3/4”
(44 mm) from the edge of the door; tighten the bottom lag screw. For 3” track, position flag
angle/wall angle between 2-3/16” (56 mm) to 2-1/4” (57 mm) from the edge of the door;
tighten the bottom lag screw.
Flag angles/wall angles must be parallel to the door sections. Repeat same process for other
side.
IMPORTANT: THE DIMENSION BETWEEN THE FLAG ANGLES MUST BE:
FOR 2” TRACK APPLICATIONS: DOOR WIDTH PLUS 3-3/8” (86MM) TO 3-1/2” (89 MM) FOR
SMOOTH, SAFE DOOR OPERATION.
FOR 3” TRACK APPLICATIONS: DOOR WIDTH PLUS 4-7/8” (124MM) TO 5” (127 MM) FOR
SMOOTH, SAFE DOOR OPERATION.
Complete the vertical track installation by securing the jamb bracket(s) or slots in the wall
angle and tightening the other lag screws. Push the vertical track against the track rollers so
that the track rollers are touching the deepest part of the curved side of the track; tighten all
the track bolts and nuts. Repeat for other side.
Top section
Top
section
Nail
Flag angle or
wallangle assembly
Top of flag angle or
Top of wallangle assembly
Vertical track
against rollers
Door width (2” Track)
+ 3-3/8” to 3-1/2”
Door width (3” Track)
+ 4-7/8” to 5”
2” Track Applications:
1-11/16” to 1-3/4”
3” Track Applications:
2-3/16” to 2-1/4”
Horizontal Tracks
Tools: Ratchet wrench, 7/16” Socket, 9/16” Socket, 9/16” Wrench,
14
To install horizontal track, place the curved end over the top track roller of the top section.
Align the bottom rail of the horizontal track with the top of the vertical track. Tighten the bot-
tom rail of the horizontal track to the flag angle or wall angle with (2) 1/4”-20 x 9/16” track
bolts and (2) 1/4”-20 flange hex nuts.
Flag angle
(2) 1/4”-20 x 9/16”
Track bolts
(2) 1/4”-20
Flange hex nuts
Bottom rail of
horizontal track
Vertical
track
Wall angle
(2) 1/4”-20 x 9/16”
Track bolts
(2) 1/4”-20
Flange hex nuts
Vertical
track
Bottom rail of
horizontal track
WARNING WARNING
DO NOT RAISE DOOR UNTIL HORIZONTAL TRACKS ARE SECURED AT REAR,
AS OUTLINED IN STEP, REAR BACK HANGS, OR DOOR COULD FALL FROM
OVERHEAD POSITION CAUSING SEVERE OR FATAL INJURY.
Level the horizontal track assembly.
For riveted track assembly, bolt the top rail of the horizontal track to the first encountered slot
in the flag angle using (1) 1/4”-20 x 9/16” track bolt, (1) washer and (1) 1/4”-20 flange hex
nut.
For wall angle track assembly, first bolt the angle of the horizontal track to the slots in the
wall angle using (2) 3/8”-16 x 3/4” truss head bolts and (2) 3/8”-16 hex nuts. Now secure
the top rail of the horizontal track to the wall angle using (1) 1/4”-20 x 9/16” track bolt, (1)
washer and (1) 1/4”-20 flange hex nut.
Repeat for other side.
Remove the nail that was temporarily holding the top section in place, installed in step, Top
Section.
IMPORTANT: FAILURE TO REMOVE NAIL BEFORE ATTEMPTING TO RAISE DOOR COULD
CAUSE PERMANENT DAMAGE TO TOP SECTION.
Flag angle
(2) 3/8”-16 Hex nuts
(2) 3/8”-16 x 3/4”
Truss head bolts
Top rail of
horizontal track
Wall angle
Washer
(1) 1/4”-20 Flange hex nut
(1) 1/4”-20 x 9/16”
Track bolt
Washer
(1) 1/4”-20
Flange hex nut
(1) 1/4”-20 x 9/16”
Track bolt
Top rail of
horizontal track
Adjusting Top Fixtures
Tools: 7/16” Wrench, Step ladder
15
With horizontal tracks installed, you can now adjust the top fixtures.
NOTE: If your door came with two top fixtures, then one top fixture is required to be adjusted
for each side.
NOTE: If your door came with four top fixtures, then two top fixtures are required to be
11



