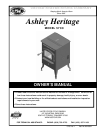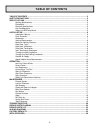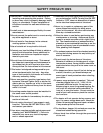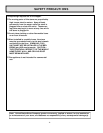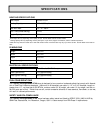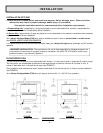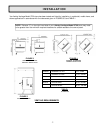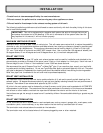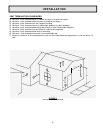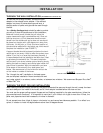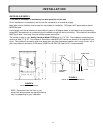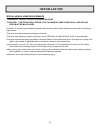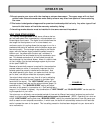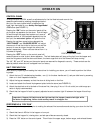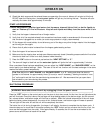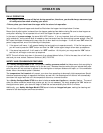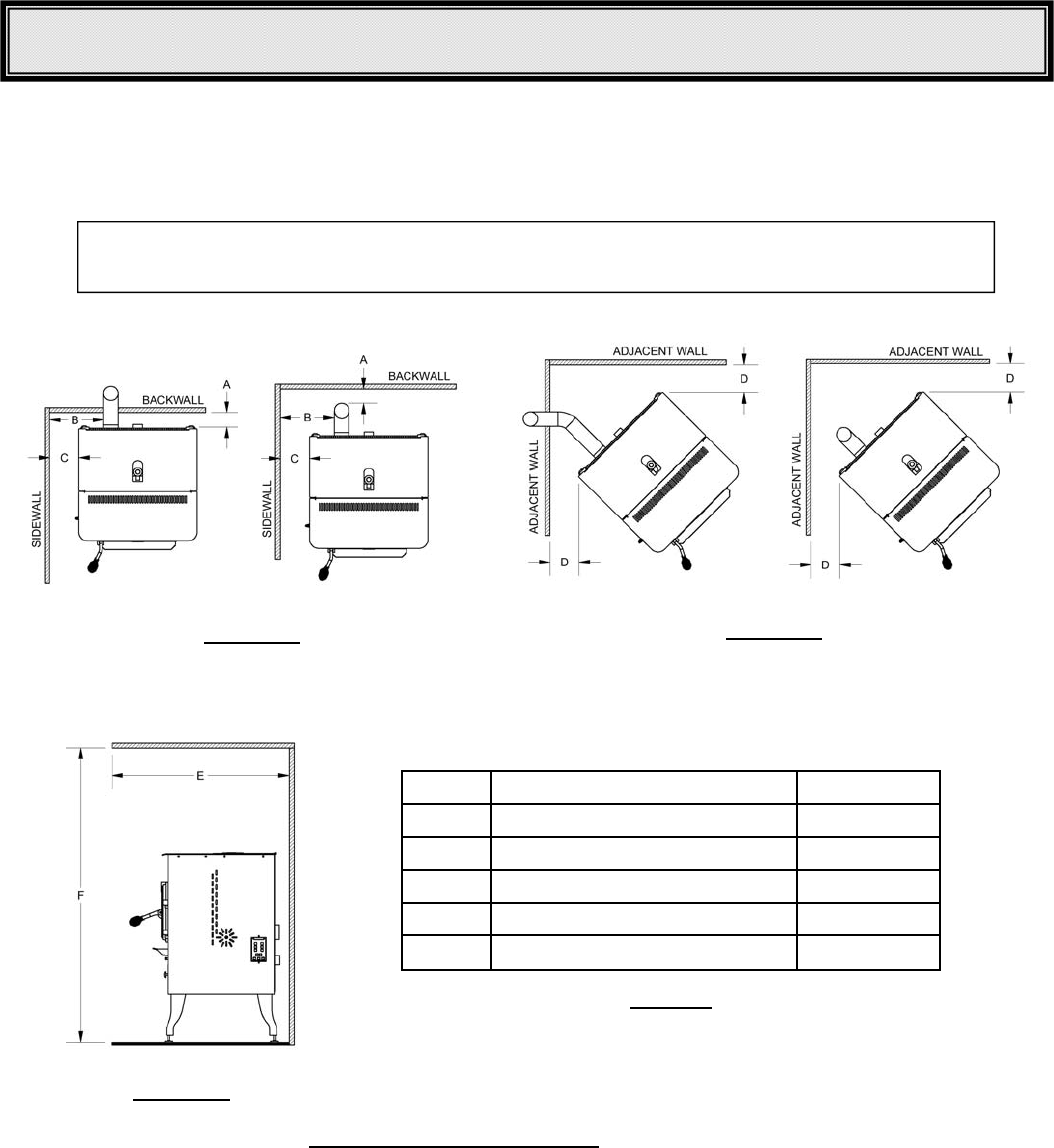
-7-
INSTALLATION
Your Ashley Heritage Model 5700 stove has been tested and listed for installation in residential, mobile home, and
alcove applications in accordance with the clearances given in FIGURES 3-5 and TABLE 1.
VENTING REQUIREMENTS
NOTE: Distance “C” on the right-hand side of your
Ashley Heritage Model 5700
stove may need
to be greater than the minimum required clearance for suitable access to the control panel.
A—BACKWALL TO UNIT 3 IN / 75 MM
B—SIDEWALL TO FLUE 12 IN / 305 MM
C—SIDEWALL TO TOP EDGE OF UNIT 10 IN / 254 MM
D—ADJACENT WALL TO UNIT 10 IN / 254 MM
E—ALCOVE DEPTH 36 IN / 914 MM
F—ALCOVE HEIGHT 60 IN / 1520 MM
PARALLEL
CORNER
ALCOVE
TABLE 1
CLEARANCES
FIGURE 3
SIDEWALL CLEARANCES
PARALLEL INSTALLATION
FIGURE 4
SIDEWALL CLEARANCES
CORNER INSTALLATION
FIGURE 5
ALCOVE CLEARANCES



