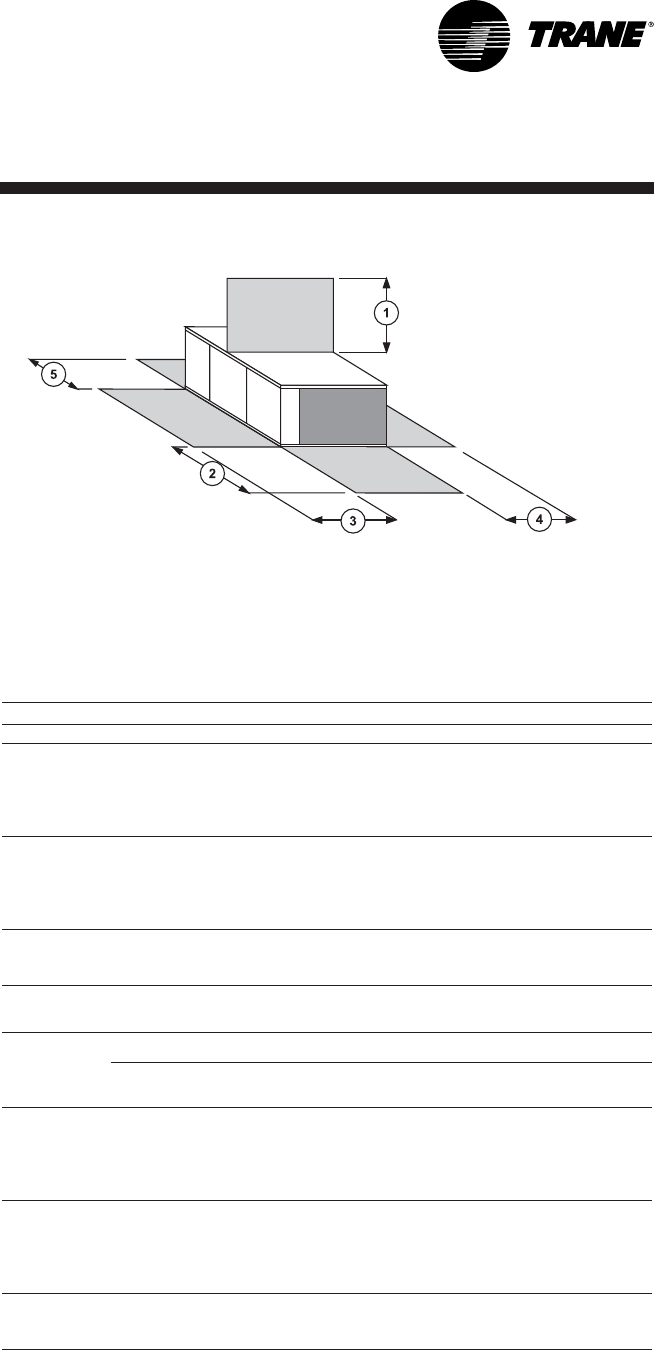
Installation
7RT-SVX20A-E4
Dimensions/Weights/
Clearances
The structure accommodating the
unit(s) must be designed to support
the equipment in operation, as a
minimum. Refer to Table 2 and the
space requirement plan.
Figure 3 - Minimum clearances
Table 1 - Minimum recommended clearances
Table 2 - Unit weights and center of gravity
Notes:
(1) Corner weights are given for information only. All models must be supported continuously by a curb or
equivalent frame support.
Unit Size
Maximum weight Corner weight (1) Center of gravity
Shipping
(kg)
Net
(kg)
A
(kg)
B
(kg)
C
(kg)
D
(kg)
Length
(mm)
Width
(mm)
TSD/TSH 060 259 235 75 56 48 56 790 480
TSD/TSH 072 365 326 107 83 58 78 970 560
TSD/TSH 090 428 389 131 101 67 89 970 530
TSD/TSH 102 445 405 133 106 72 94 990 560
TSD/TSH 120 485 445 147 115 81 104 990 560
YSD/YSH 060 285 260 81 64 54 62 810 510
YSD/YSH 072 390 350 113 90 64 83 990 560
YSD/YSH 090 458 419 139 110 75 95 970 530
YSD/YSH 102 474 434 141 114 79 100 1020 560
YSD/YSH 120 520 481 155 126 89 111 1020 560
WSD/WSH 060 266 241 77 58 49 58 790 480
WSD/WSH 072 408 368 122 93 66 87 970 560
WSD/WSH 090 418 378 128 95 67 88 970 530
Unit size Mimum clearances (mm)
12345
TSD/TSH 060 1829 1219 914 914 914
TSD/TSH 072 1829 1219 914 914 914
TSD/TSH 090 1829 1219 914 914 914
TSD/TSH 102 1829 1219 914 914 914
TSD/TSH 120 1829 1219 914 914 914
YSD/YSH 060 1829 1219 914 914 914
YSD/YSH 072 1829 1219 914 914 914
YSD/YSH 090 1829 1219 914 914 914
YSD/YSH 102 1829 1219 914 914 914
YSD/YSH 120 1829 1219 914 914 914
WSD/WSH 060 1829 1219 914 914 914
WSD/WSH 072 1829 1219 914 914 914
WSD/WSH 090 1829 1219 914 914 914


















