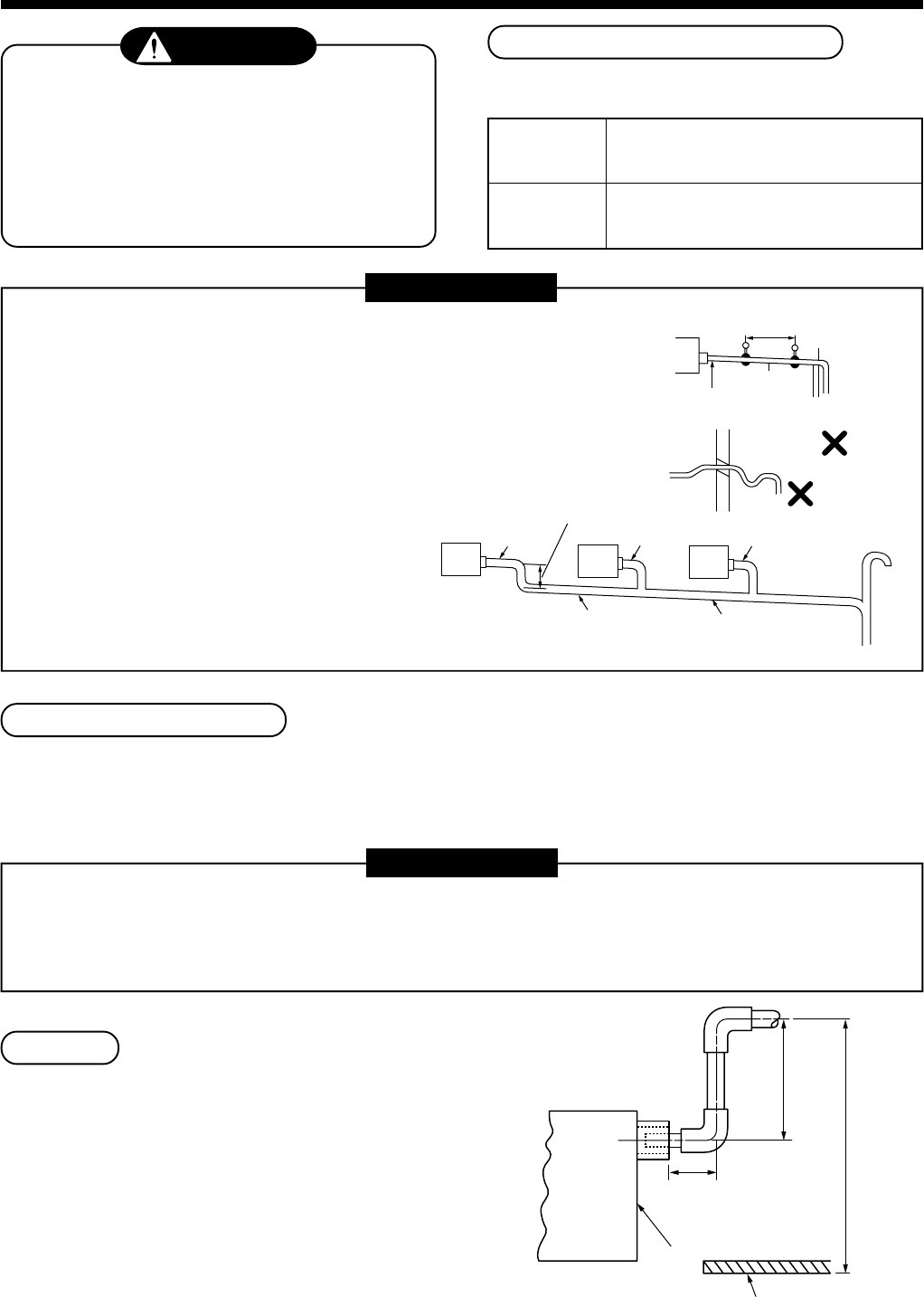
9
4
DRAIN PIPING WORK
REQUIREMENT
• Be sure to perform heat insulation of the drain pipes of the indoor unit.
• Never forget to perform heat insulation of the connecting part with the
indoor unit. An incomplete heat insulation causes dewing.
• Set the drain pipe with downward slope (1/100 or more), and do not
make swelling or trap on the piping. It may cause an abnormal sound.
• For length of the traversing drain pipe, restrict to 20m or less.
In case of a long pipe, provide support brackets with interval of
1.5 to 2m in order to prevent waving.
• Set the collective piping as shown in the right figure.
• Do not mount an air purge pipe,
otherwise drain water spouts
out resulted in water leak.
CAUTION
• Following the Installation Manual,
perform the drain piping work so that
water is properly drained, and apply a
heat insulation so as not to cause a dew.
Inappropriate piping work may result in
water leakage in the room and wet of
furniture.
Pipe material/Insulator and size
The following materials for piping work and insulating
process are procured locally.
Pipe material
Insulator
Hard vinyl chloride pipe VP25
(Outer diameter Ø32mm)
Foamed polyethylene foam, thickness:
10mm or more
Connection of drain pipe
Connect hard vinyl chloride pipe to the drain piping port.
• Using adhesive agent for vinyl chloride, connect the hard vinyl chloride pipes certainly so that water does not leak.
• Apply adhesive agent around 40mm of the end of hard vinyl chloride pipe without unevenness, and then insert it
surely until it strikes to the drain socket.
REQUIREMENT
• Using adhesive agent for vinyl chloride, connect the hard vinyl chloride pipes certainly so that water does not leak.
• It requires several times to dry and harden the adhesive agent.
(Refer to Guide Manual of the adhesive agent.) In this time, be sure not to apply force to the connecting
section with the drain pipes.
Drain up
When a downward grading cannot be secured on the
drain pipe, a drain-up work is possible.
• Set the height of the drain pipe within 350mm from
the bottom surface of the ceiling.
• Draw out the drain pipe within 150mm from the end
of the drain pipe connecting port of the indoor unit,
and then raise it vertically.
• After the drain pipe has been raised, set a grading
so that it is immediately bent downward.
Trap
Arched
shape
Support
bracket
1/100 or more
downward
Heat
insulator
1.5m to 2m
As long as possible (10cm)
VP30 or more
Downward slope
1/100 or more
VP25
VP25
VP25
(Collective pipes)
Rising up 350mm or less
Rising up
150mm or less
Indoor unit
100mm
or less
Underneath of ceiling


















