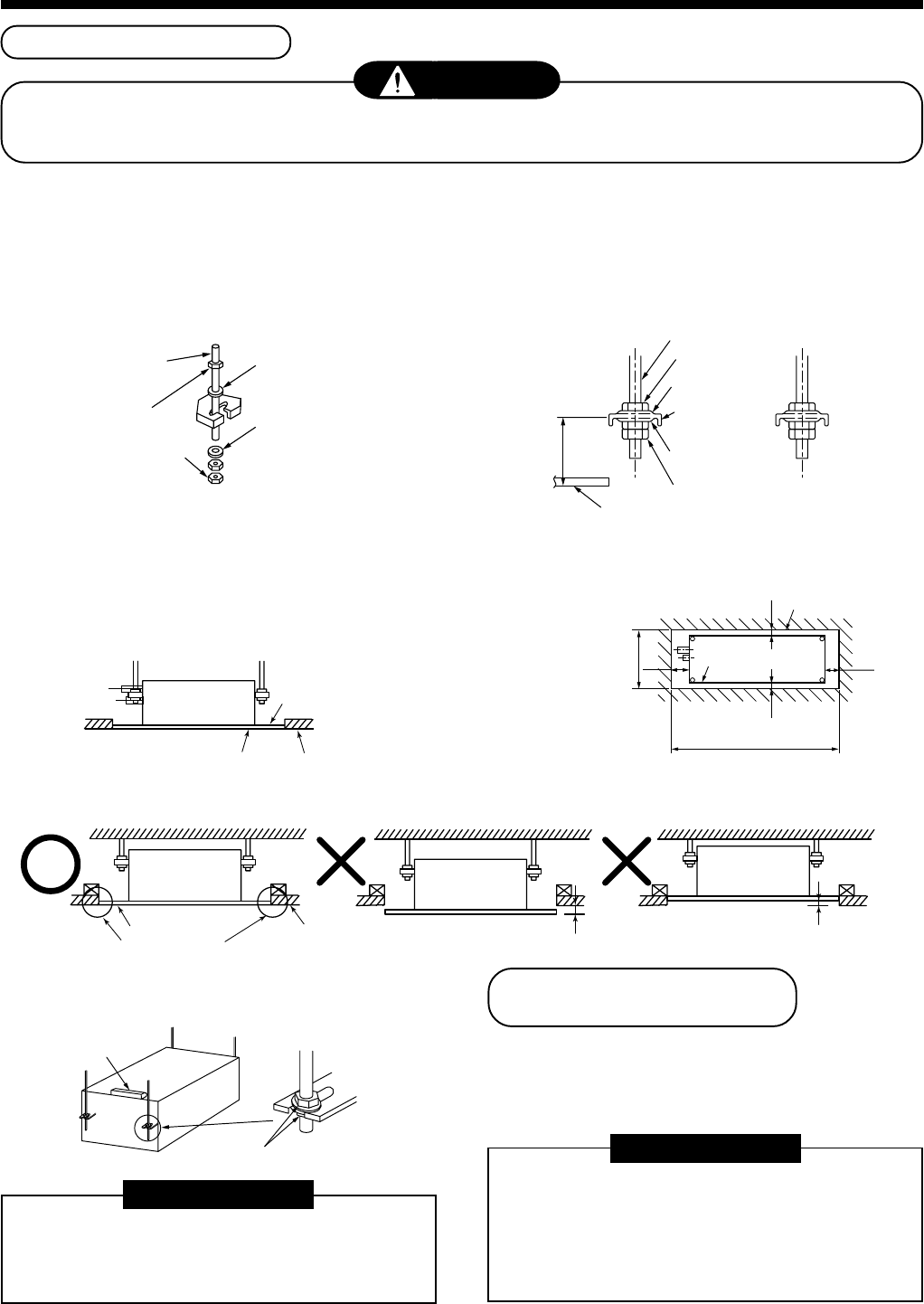
8
Installation of indoor unit
CAUTION
This unit is incorporated with drain pump and float switch. Never incline the main unit. Otherwise, malfunction
of the float switch may be caused resulting in water leakage.
• Attach the nut (M10 or W3/8: Procured locally) and the attached washer (Ø34mm) to the hanging bolt.
• Adjust nut position (lower side) so that clearance between (lower side) and the lower side of ceiling board is 137mm.
• Hang up the main unit by hanging nut of hanging bolt to T groove of hanging bracket of the indoor unit.
• Using the level vial, etc., check the horizontal level of the indoor unit.
• Using the installation pattern, check and adjust the positional relation between the indoor unit and ceiling opening
hole, and hanging-up height of the indoor unit.
• The used screws when attaching the installation pattern are used again to install the panel.
• Using the ceiling panel fixing screws, fix the installation pattern
under surface of the indoor unit.
• Fit the ceiling opening size to outside of the installation pattern.
Hanging bolt
Washer
(Upper side)
(Hanging bracket
main unit)
Washer
(Lower side)
Nuts (Lower side)
Nut (Upper side)
137mm
Lower surface of ceiling
Lower side of
installation pattern
Installation pattern
Lower surface
of ceiling
Opening part
(Ceiling opening dimension)
(Ceiling opening
dimension)
P0151, P0181 : 1160
P0241 : 1360
50110
695
2020
Outline of indoor unit
• Match the bottom surface of ceiling and lower side of installation pattern on the same level.
Indoor unit
Lower surface
of ceiling
Lower side of
installation pattern
Indoor unit
Match on the same level.
Protruding : 0mm or more
Drawing : 3mm or less
Indoor unit
• Fix the indoor unit securely by tightening nut at
upper side.
REQUIREMENT
• Using a level vial, etc., confirm the horizontal
level of the indoor unit.
• Tighten the nut sufficiently, and fix it securely.
Installation of ceiling panel
(Sold separately)
Install the ceiling panel according to Installation
Manual after piping/wiring work has completed.
Check that installation of indoor unit and ceiling
opening part is correct, and then install it.
REQUIREMENT
Connect the connecting sections of ceiling panel and
ceiling surface, and the ceiling panel and indoor unit
closely.
If there is clearance, air leakage generates
resulting in dewing or water leakage.
Fix securely
Level vial
Hanging bolt
(W3/8 or M10)
Nut
(W3/8 or M10)
(1) Required those other than M10 flat washer at site.
(2) To prevent falling-off of bolt (safety), be sure to
set it just under the hanging bracket as shown
in the figure.
(1)
M10 flat washer
(Accessory)
(2)
M10 flat washer
(Accessory)
Nut
(W3/8 or M10)


















