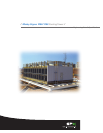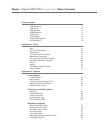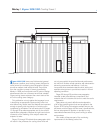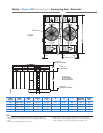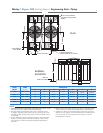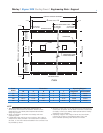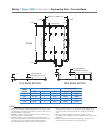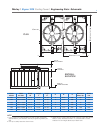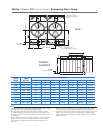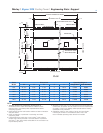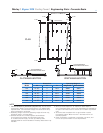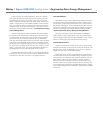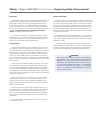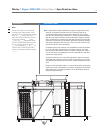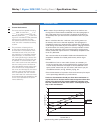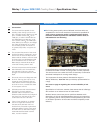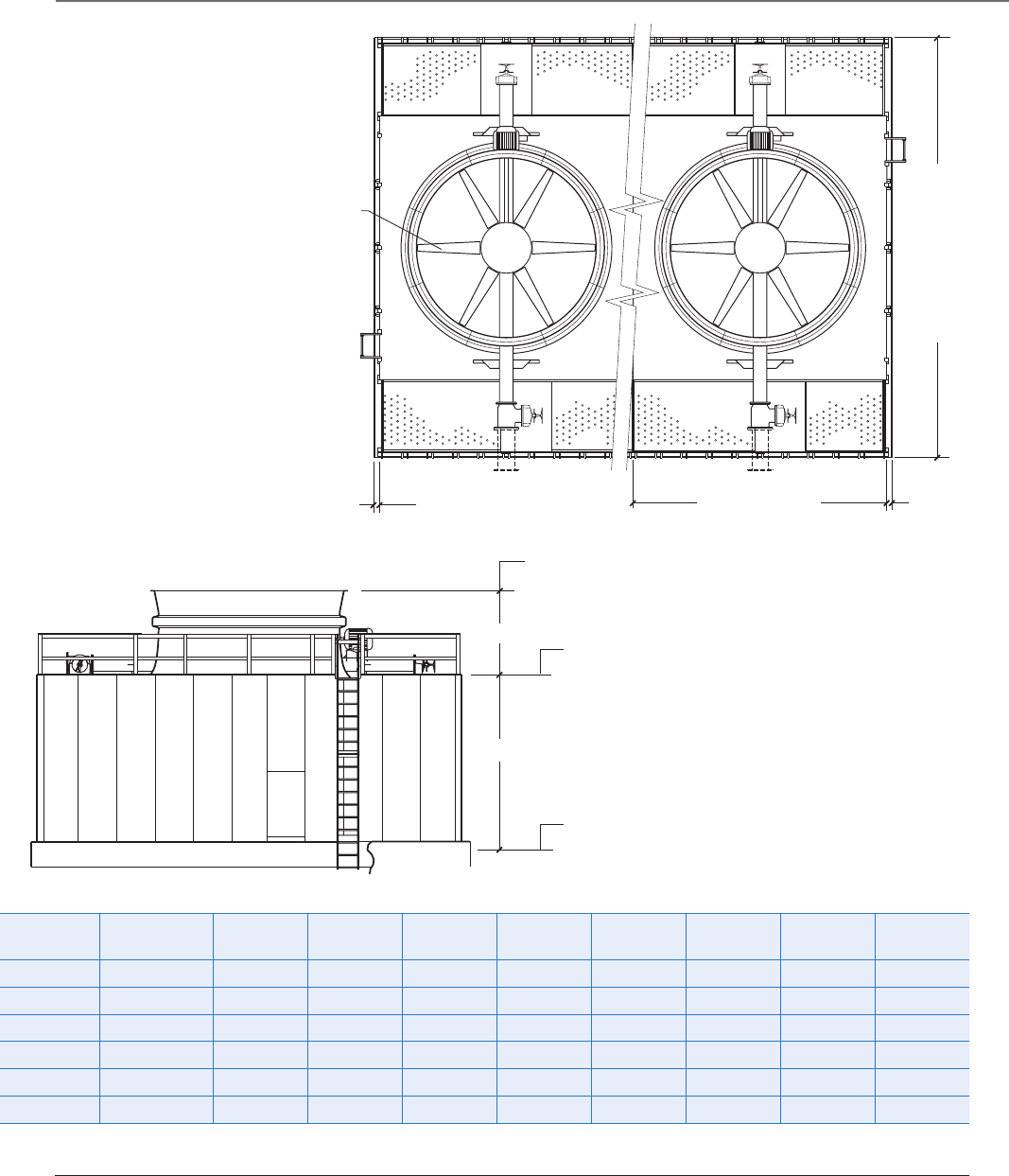
Marley
/
Sigma 1200 Cooling Tower
/
Engineering Data : Schematic
8
NotE
1 Last number of model indicates number of cells. Change as
appropriate for your selection. Primary engineering data is per
cell.
2 Fan hp is usually less than shown here.
3 Height shown is from base of tower columns to fan deck. Wood
basin, if used, elevates tower 6
1
⁄4". If concrete basin is used,
subtract 1'-6" for height above top of basin curb.
B
H
TOP OF
FAN CYLINDER
BASE OF
TOWER COLUMNS
TOP OF
FAN DECK
ENdwALL
ELEvAtioN
W OUT TO OUT OF TOWER
5"
C
L
COL.
A BAYS @ 4'-0 = L
C
L
COL.
C
L
COL.
5"
C DIA. FAN
PLAN
Tower
Model
GPM
Per Cell
Width
W
Length
L
Height
H
A B C
Maximum
Motor hp
Static
Lift
1211 1050 - 5750 31'-2" 16'-0" 14'-5
1
⁄8" 4 6'-0" 144" 60 14.5'
1221 1050 - 5750 33'-2" 16'-0" 14'-5
1
⁄8" 4 7'-0" 168" 75 14.5'
1231 1320 - 7200 33'-2" 20'-0" 14'-5
1
⁄8" 5 7'-0" 168" 75 14.5'
1241 1500 - 8650 33'-2" 24'-0" 14'-5
1
⁄8" 6 7'-0" 168" 75 14.5'
1251 1500 - 8650 37'-2" 24'-0" 14'-5
1
⁄8" 6 7'-0" 216" 100 14.5'
1261 1850 - 10100 37'-2" 28'-0" 14'-5
1
⁄8" 7 7'-0" 216" 100 14.5'



