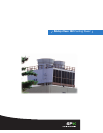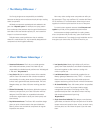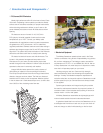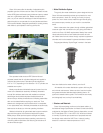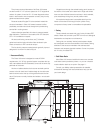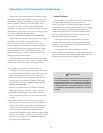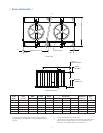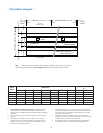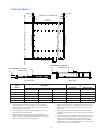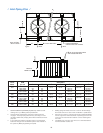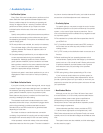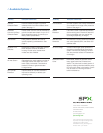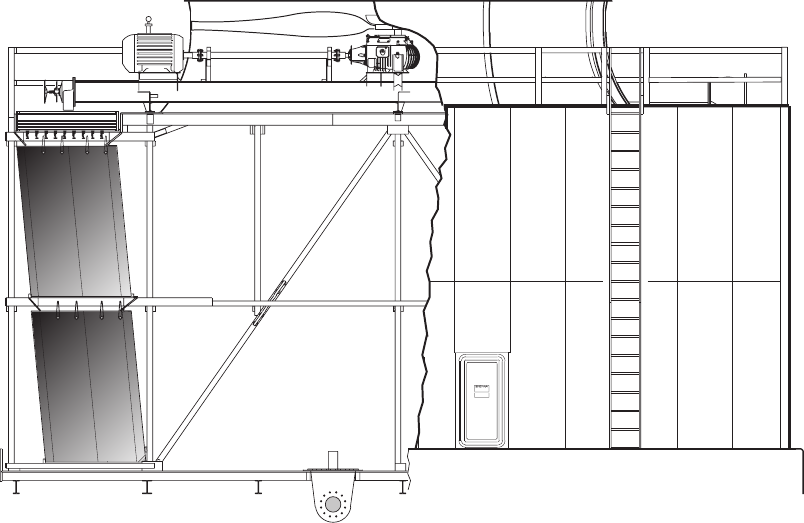
5
The primary structural elements of all Class 160 towers
are the nominal 4″ x 4″ columns spaced on 4′-0″ longitudinal
centers. A system of nominal 4″ x 4″ tower diagonals carries
loads in both tension and compression to heavy-duty hot dip
galvanized steel anchor plates.
Pressure-treated Douglas Fir is the standard material for
structural members in Class 160 towers because it offers
predictably consistent structural strength and provides long
service life in cooling towers.
Unless otherwise specied, all lumber is pressure treated
after fabrication. Treatment in accordance with CTI Standard
STD-112 is available on request.
All structural framing connections use ¹⁄₂″ diameter
galvanized machine bolts with either ber-reinforced nylon
shear connectors or FRP connector straps.
The fan deck is pressure treated exterior grade r plywood
designed for a uniform live load of 60 psf.
■ Access and Safety
The Class 160 tower is designed to meet all OSHA
requirements. A 3′-6″ high guardrail system complete with top
rails, intermediate rails and toeboards, surrounds the entire top
perimeter of the tower.
Aluminum ladders attached to the tower endwalls provide
access to the fan deck level. Ladders begin at the cold water
basin level and end at the top of the guardrail around the fan
deck. Each tower normally includes two ladders—one at each
endwall.
Hinged doors through the endwall casing permit access to
the interior of the tower at the basin level. Single-cell towers
have one door. Multicell towers have doors in both endwalls,
plus accessways through any and all partition walls.
All mechanical equipment is accessible both from the
interior of the tower and through the fan cylinder. Every
component of every tower is removable and replaceable.
■ Casing
Tower endwalls are cased with gray 8 oz/sq ft ribbed FRP
sheets. Water and corrosion-proof FRP is immune to biological
deterioration and requires no maintenance.
Casing ribs run vertically. Vertical joints between sheets
are overlapped one rib and are sealed in the ll areas. Casing
attaches to the structural members with stainless steel
fasteners and neoprene bonded washers. Corner trim pieces
are 12 oz/sq ft molded FRP.
■ Cold Water Basin
Most Class 160 owners install their towers over concrete
cold water basins provided by others—or you can choose a
wood collection basin as an option. See page 11.
Consult your Marley sales representative for detailed
dimensional drawings and load schedules to help you with
your basin design.



